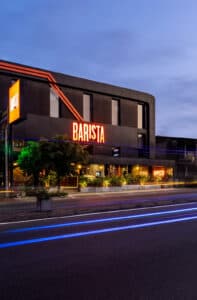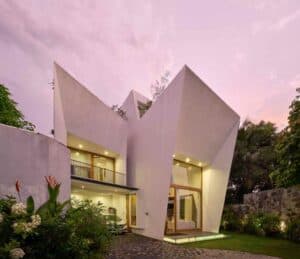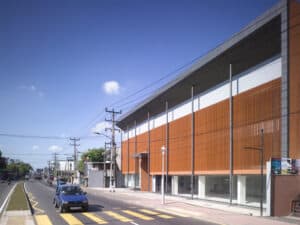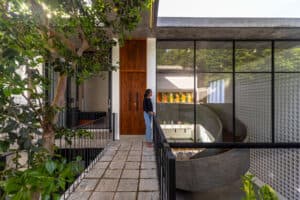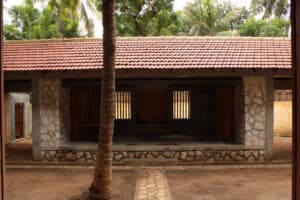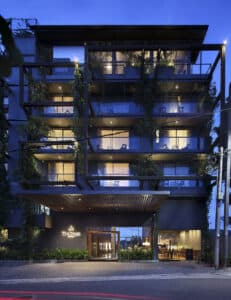Urban Oasis

- Architects: Kith Studio
- Lead Architect: Pasindu Kithmina
- Location: Thalawathugoda, Sri Lanka
- Area: 401 m2
- Land Extent: 7 perch
- Project Year: 2023
- Clients: Udara Wijesinghe
- Structural Engineers: Chameera Kotuwegedara
- Drafting: Chinthaka Amila
- Photographer: T’ AURA Studios – Thadshan Yoges Archphotography & Pasindu Kithmina

“URBAN OASIS” exemplifies an innovative approach to compact urban living. Situated on a 7-perch (177 sq.m.) plot in Thalawathugoda, Sri Lanka, this house is designed to achieve an impressive sense of spaciousness and greenery within a limited land area.

The house showcases a contemporary modern architectural style, with materials, finishes, and details carefully selected to enhance the quality of space and create a harmonious living environment. The exterior features a sophisticated blend of glass, timber, and brick, seamlessly integrating the house into its urban context while maintaining a sense of privacy and elegance.

The four-story residence is thoughtfully designed to comfortably accommodate a large family. Departing from the conventional layout of Sri Lankan houses, the living area is elevated to the first floor, offering increased privacy by being above the eye level of the road. This elevated living space is a double-height area, creating a voluminous and airy atmosphere. The living room is seamlessly connected to a TV lounge, further expanding the sense of openness and providing an ideal space for family gatherings and entertainment.



The dining area, located on the ground floor close to the kitchen, is well connected to the garden on two sides, offering a cozy dining experience amidst nature. The house includes four bedrooms, featuring a master suite with an attached bathroom and a walk-in closet. The crowning jewel of the home is its rooftop bar, offering a serene retreat from the urban hustle and bustle.


The staircase serves as the spine of the entire house, playing a crucial role in both circulation and ventilation. Designed as a shaft for passive ventilation, the staircase facilitates the stack ventilation effect, cooling the house during the daytime and hot season. By positioning spaces around the staircase shaft, the design minimizes the required circulation space and maximizes the benefits of natural ventilation.



To bring nature into the urban setting, planters for plants and creepers have been introduced at each level. These planters provide a visual impact of greenery within each space, a feature that is rare in this urban context. Additionally, the carefully landscaped garden adds a touch of greenery, enhancing the overall ambiance and providing a natural escape within the urban setting.

“URBAN OASIS” represents an ambitious effort to create a compact yet spacious modern home that is both functional and aesthetically pleasing. It offers a unique and luxurious living experience, blending contemporary design with sustainable practices, all within a tight urban environment.

Text description provided by the architects
