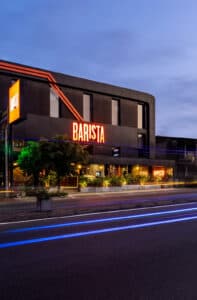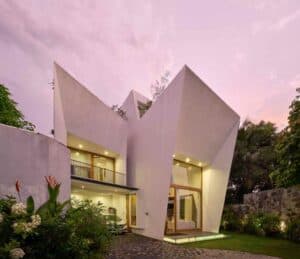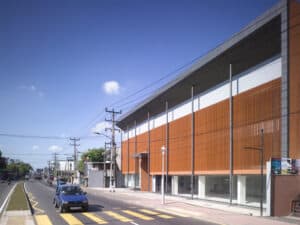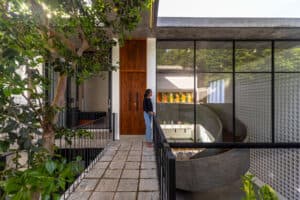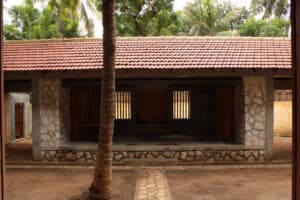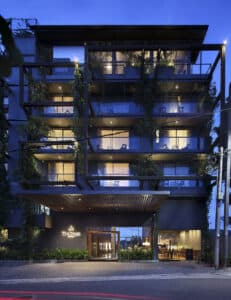The Studio House

- Architects: KWCA – Kosala Weerasekara Chartered Architects
- Lead Architect: Kosala Weerasekara
- Location: Kaduwela, Sri Lanka
- Area: 850 m2
- Project Year: 2023
- Photographer: Ganidu Balasuriya Photography

The site, located in the suburbs of Colombo, faces a marshy land, providing a unique backdrop for a residence tailored to a software engineer client who now works from home post-pandemic. With a focus on creating a peaceful live-work environment, the project embraces the “living big in a small house” ethos, prioritizing intentional simplicity and essential needs to minimize costs while fostering a homely ambiance.


From the inception itself, the idea was to build less, to cater to the essential needs only, and lower the cost as much as possible while creating an ambiance that makes it a home. Living big in a small house reflects a lifestyle choice emphasizing intentional simplicity, and the project aligns with this ethos, offering an ideal solution for Sri Lanka’s current challenges in construction costs. Innovative structural elements, such as the grid pattern of box bars and corrugated Zn-Al sheets for cladding, contribute to strength, stability, and aesthetic appeal while minimizing costs.


The structure and materials of this project exemplify a thoughtful approach to sustainable architecture. The substructure, crafted from concrete, harmonizes with a superstructure of steel, predominantly utilizing steel box bars. Exterior and interior coverings showcase roofing sheets and cement plaster boards, respectively, with thermal insulation mitigating heat gain. Provisions for cross ventilation and a narrow building breadth enhance interior cooling.


The building’s orientation, shorter sides on the east-west axis, strategically minimizes heat gain. Sustainable architecture details highlight efficient space utilization, energy efficiency, and a minimal environmental footprint. The project’s reduced footprint and focus on essential spaces, coupled with a larger garden, harmonize with nature. Moreover, the structure’s lightweight design, low cost, and innovative principles further exemplify sustainability.



From a socially responsible architecture perspective, the project reduces its environmental impact, promotes affordability and social equity, and encourages adaptability and flexibility. By showcasing a socially responsible approach within the “living big in a small house” concept, this project emerges as an enlightening solution to housing challenges in Sri Lanka, offering a holistic vision for sustainable living.
Text description provided by the architects
