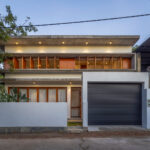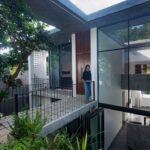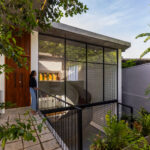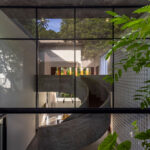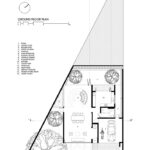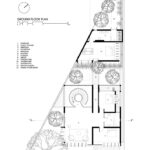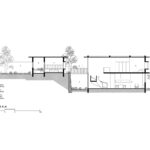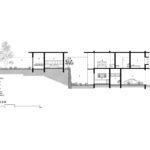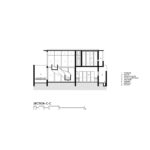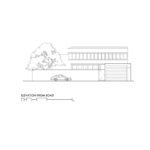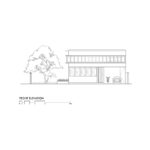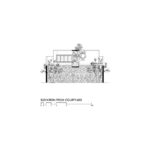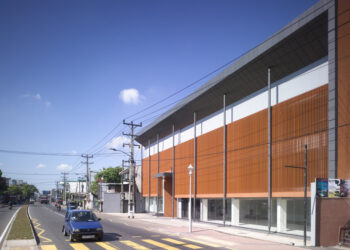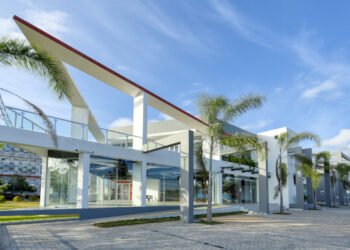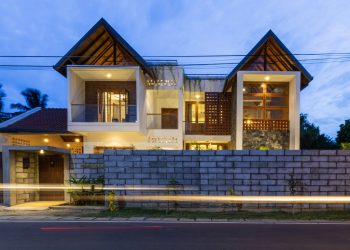
- Architects: Kith Studio
- Lead Architect: Pasindu Kithmina
- Location: Horana, Sri Lanka
- Area: 276 m2
- Project Year: 2023
- Structural Engineer: Buddhi Oshad
- Photographer: T’ AURA Studios – Thadshan Yoges Archphotography & Pasindu Kithmina

“The TRIANGLE,” designed to meet the needs of a contemporary family, is a modern and robust architectural design featuring simple geometric volumes that culminate in a minimalistic and highly functional home. This house is designed on a challenging, triangular-shaped, sloping plot of 12 Perches (303sq.m.) land. The existing sloping terrain is meticulously integrated into the design by incorporating a central courtyard and a connecting bridge to match the floor levels, resulting in a unique and site-specific design that harmonizes with its environment. The double-height volume and the Grand spiral staircase serve as the centerpiece of the common areas, enhancing the sense of space and providing a striking architectural feature.


The house comprises a master suite, two additional bedrooms, two bathrooms, a family lounge, a living-dining area, a kitchen, and a garage. The master suite is designed as a private retreat featuring a serene private garden space for relaxation. An open-plan layout prevails in all common areas, which allows for flexibility in space utilization, fostering a sense of continuity and openness. Each space is thoughtfully crafted to maximize natural light and ventilation, creating a lively and inviting atmosphere throughout the home. The living, dining, and family lounge areas are seamlessly connected by a double-height volume and a grand spiral staircase, creating a cohesive and inviting common area. These spaces are further connected, both visually and physically, to the central courtyard and front garden, allowing for seamless cross-ventilation throughout the house.



The house showcases a neutral color palette, carefully chosen to enhance the character of the spatial volumes without overpowering individual elements. Key materials and finishes used are raw exposed concrete, cement-finished floor tiles, natural stone tiles, Teak timber, and white-painted brick walls. This material palette not only provides a modern aesthetic but also ensures durability and ease of maintenance. All the slab soffits are left in their robust, raw form to add texture and warmth to the spaces. Further, the cement grill wall at the double-height volume complements the space of the spiral staircase. The spiral Staircase made of Reinforced concrete acts as a functional element, a structural element, and the main aesthetic element of the house.



Another distinctive feature of this house is the bridge connecting the master suite to the rest of the house, imparting unique character and ambiance to the central courtyard. This bridge is both functional and aesthetic, offering a seamless transition between spaces while creating a dramatic visual statement. Additionally, the existing tree, preserved and elegantly integrated into the bridge’s design, adds a touch of natural glamour and a sense of continuity with the landscape. Timber pivoted windows, Al-glazed folding windows, and the strategically designed cement grill wall ensure that natural light and ventilation flood the interior, reducing the need for artificial lighting and ventilation and enhancing energy efficiency.

Text description provided by the architects


