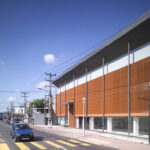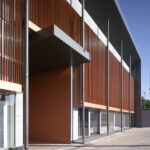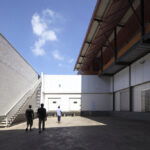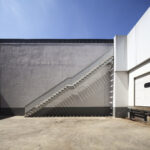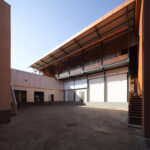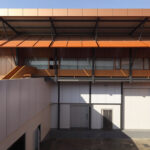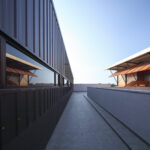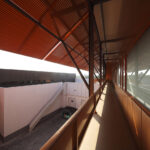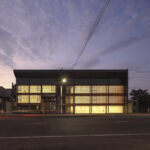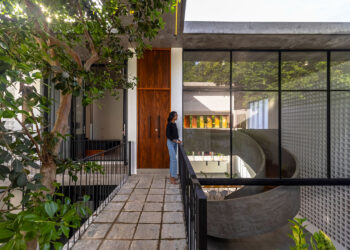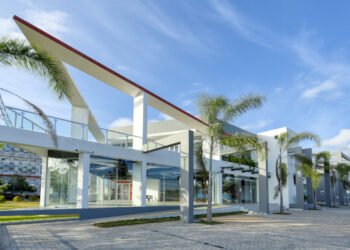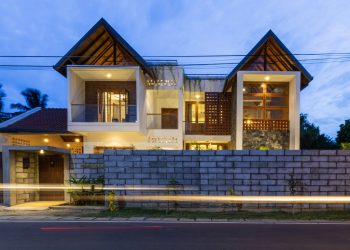
- Architects: Architect Muraj H W D
- Lead Architect: Muraj H W D
- Location: Negambo, Sri Lanka
- Area: 25,209 m2
- Land Extent: 71.6 perch
- Project Year: 2014
- Client: Wickamaratne Group of Companies (pvt) Ltd
- Structural Engineers: Nuwan Bandaranayake
- Contractor: Nuwani Construction (Pvt) Ltd
- Photographer: Eresh Weerasuriya

The site was located in Peliyagoda 10 km away from Colombo, frontage is facing to the Colombo – Negambo main road and Kelani River, is forming the rear boundary.

There were two main buildings at the site and one to be newly built. ;
Existing 3 storied building facing to the road to be renovated where ground floor is to be rentable for commercial purpose and upper floors are to rentable for offices.
Existing cool room, to treat only for façade and located the worker’s dormitory and toilets on the existing slab.
New cool room and client’s own office

All these existing buildings had been settled, but none of them were at risk. Therefore the client wanted to keep all existing buildings having minimum modifications.
The Client who is a food supplier needed to get a new design done which houses offices and cool rooms attached to the existing building and further to enhance the existing façade which faces the main road. In addition to the required cool rooms for the purpose of storing food such as fish, meet and vegetable, the client requested a couple of office rooms for executive staff, a conference room for 10 persons, a common office space for 12 person, a waiting area and suitable spaces for other related facilities. Workers accommodation, gathering space for workers (terrace) and security spaces are the ancillary facilities of the building.

Bored piles were initially used as the foundation system. However, this foundation system was not successful due to unforeseen circumstances occurred since the site was located nearby Kelani River. The poured concrete did not come up to the ground level due to the underground water flow. Then, it was suggested to use pre-cast piles. It was also not successful. Therefore, micro piles were introduced for the balance. Thus, the foundation consists of bored piles, pre-cast piles and micro piles. For the first floor, the structural decking was used as an essential part of composite construction as it helps to save both time and money.

A day to day ordinary looking place which did not have a sound working atmosphere, plus a urban punch, was made into a place of architectural poetics- which sings a metallic song orchestrated well with the massing and the dancing light recalling the old, yet opening up for the new atmosphere – to be a landmark along the street, hence this architectural gesture makes justice to call as “A Symphony of metal and space with the dazzling light recalling the memory of the old”. In other words, the stereotype atmosphere in such factories/ warehouses, is orchestrated beyond the drafting tool but with the integration of poetics in architecture making the passer by to recall as this project a “metallically singing architecturally designed warehouse” for example, instead of a mere warehouse just by the side of the road.
Text description provided by the architects

