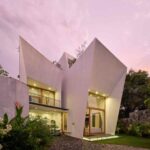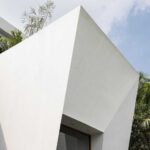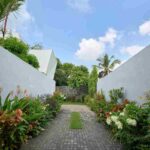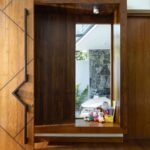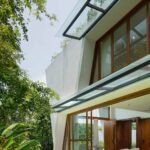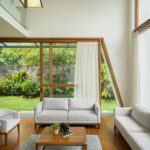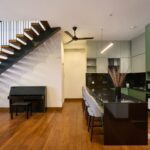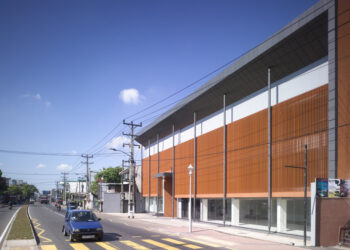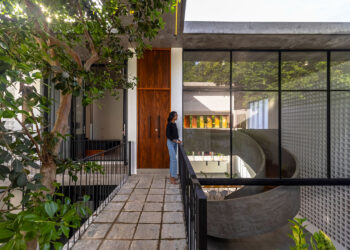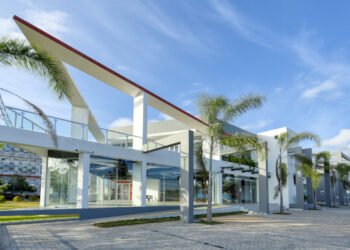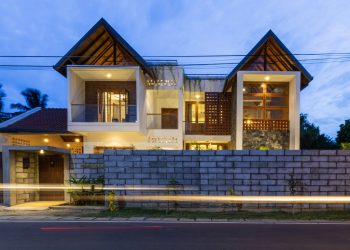
- Architects: HABITAT Chartered Architects and Engineers
- Lead Architects: Prof. Lalith De Silva & Danushka De Silva
- Design Team: Prof. Lalith de Silva & Danushka de silva
- Location: Maharagama, Sri Lanka
- Area: 383.3 m2
- Land Extent: 452.9 m2
- Project Year: 2022
- Interior Design: HABITAT
- Clients: Dr. Rasika Bulathsinghela
- Structural Engineer: Nuwan Bandaranayake
- Photographer: Ganindu Balasuriya
- Author: Tiyani Abesiriwardhana

Tucked into the lush, unhurried suburbs of Maharagama, Star House rises as a gleaming silhouette of contemporary calm—a residence where architecture speaks in hushed tones of clarity, precision, and grace. Designed for a surgeon whose profession demands an exacting eye, the home is more than a reflection of its owner’s ethos—it is the architectural embodiment of it.
From the street, Star House captures attention without raising its voice. Clean white planes intersect with calculated sharpness, crafting a façade that is both sculptural and serene. Timber-lined window frames soften the minimalist language with warmth, while expansive panes of glass dissolve the boundary between building and landscape. The result is a home in constant dialogue with its surroundings—where the inside and outside exist not in contrast, but in continuity.

The centerpiece of the composition is a bold asymmetrical gesture: a cantilevered upper volume that hovers like a star suspended in motion. Anchored by a single stone column, it floats above a sheltered parking area, injecting a quiet dynamism into the home’s otherwise composed geometry. It’s the architectural equivalent of a heartbeat—subtle, essential, alive.
Inside, light becomes the primary material. It spills through every opening, animating soft wooden floors and playing across a restrained palette of stone, white plaster, and matte surfaces. The kitchen offers a moment of surprise: cabinetry in muted sage, a gentle nod to the natural world outside. Dark stone countertops add contrast, while contemporary pendant lighting glimmers overhead—like constellations in a minimalist sky.

Every space within Star House is a meditation on fluidity. There are no abrupt divisions—only thoughtful transitions between indoors and outdoors, function and emotion, silence and warmth. The design emphasizes openness, not just in form but in feeling. It invites stillness without ever becoming static.
And then, the most human element—a figure in quiet motion. A resident moves through the space, catching light, animating shadow. In that moment, the architecture breathes. It becomes not just a design, but a life. This is no sterile showroom. This is a sanctuary.
The landscape design follows the same rhythm. Wide stone pavers guide visitors to the entrance like stepping-stones across a zen garden. Manicured lawns and soft planting frame the structure, rendering the building as a living picture—always grounded, always evolving.

Above all, Star House is an experience. A dwelling where the connection between inside and outside is not just considered—but celebrated. Where stone meets starlight, and structure becomes sculpture. Where precision meets poetry.
It is a beacon in the suburbs. A sculpture you can live in. A star-fixed in place, yet endlessly alive.
Text description provided by the architects

