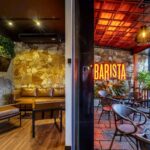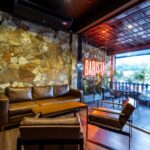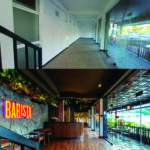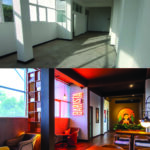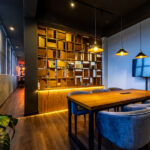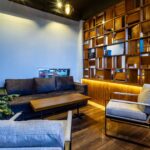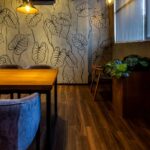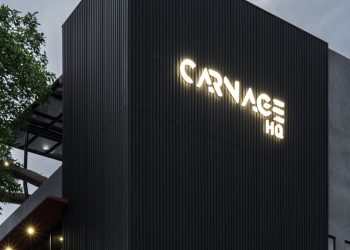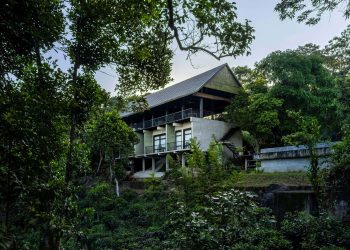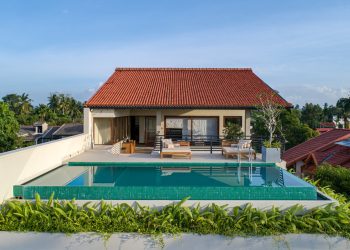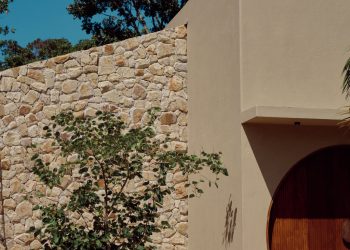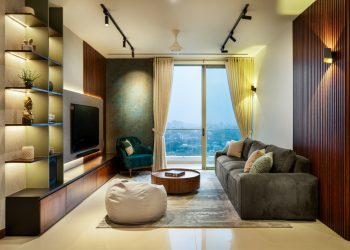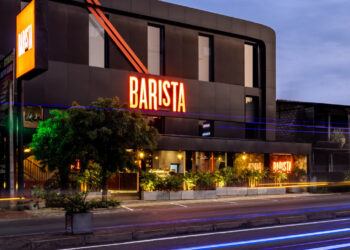
- Architects: C&A Design Studio
- Lead Architects: Charith Wijesundara & Anjalee Hadigalle
- Design Team: Charith Wijesundara, Anjalee Hadigalle & Alanka Nethmi
- Location: Yakkala, Sri Lanka
- Area: 3,000 ft2
- Project Year: 2025
- Clients: Barista
- Interior Design: C&A Design Studio
- Photographer: T’ AURA Studios – Thadshan Yoges Archphotography

Barista, Sri Lanka’s largest café chain, stands out as a recognizable name in the country’s coffee culture. This particular project is located alongside the bustling Colombo–Kandy main road and involved the renovation of an existing 3,000 sqft space, spanning both ground and first floors, into a well-planned café and restaurant with dedicated dining, kitchen, and service zones.
Working with an established franchise meant we had to follow their brand design guidelines while also making sure the client’s specific needs and vision for the space were achieved. One of the key design challenges was the narrow footprint of the existing space, which required careful spatial planning to accommodate all functions seamlessly.

The design required minimal demolition or structural additions, focusing instead on thoughtfully rearranging the existing interior spaces. On the ground floor, indoor and outdoor dining areas were created, with the café counter connected directly to the kitchen and service zones at the rear.
Since indoor seating on the ground floor was limited, the outdoor space was designed to feel like an extension of the interior to offer more seating while still preserving the essence of an open-air setting. A clear glass partition separates the indoor and outdoor areas, while a green plantation barrier softens the view of the busy road, creating a more pleasant dining atmosphere. Warm ceiling and flooring finishes were carefully chosen to enhance the cozy ambiance for guests enjoying their coffee and meals.

While the ground floor seating was designed to be more casual and convenient, which is ideal for guests in a hurry or those looking for a quick bite, the first floor was dedicated to a more relaxed and intimate lounge experience. This upper level featured two separate meeting areas, including a private room, offering quieter and more comfortable settings for work or conversation.

To enhance the sense of privacy and warmth, a variety of subtle partitions were introduced between seating areas. One standout element is a wooden divider that doubles as a bookshelf, inviting guests to unwind with a good read as they enjoy their coffee. The interior walls were treated with a mix of subtle murals, brand inspired artworks, and clean blank surfaces that catch shifting light throughout the day—helping to avoid visual clutter in the narrow space.
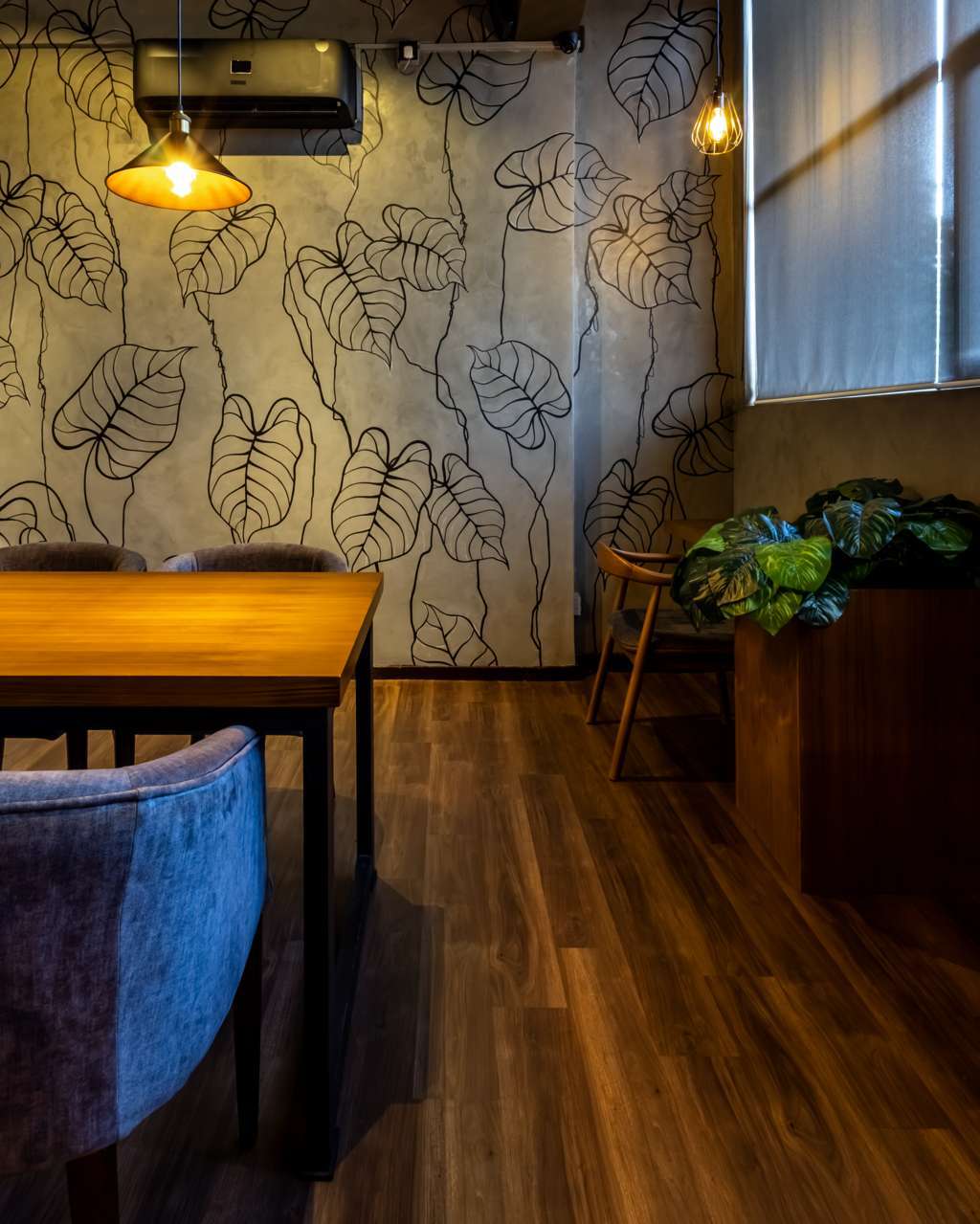
Lighter wall colors were chosen to visually expand the space, while a darker tone on the soffit added contrast and depth.
Overall, the design aimed to create a calm, visually soothing environment where guests could feel cozy, relaxed, and completely at ease, whether they stayed for a moment or lingered over a quiet cup of coffee.
Text description provided by the architects




