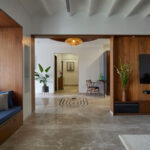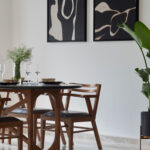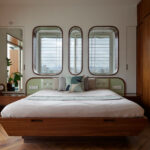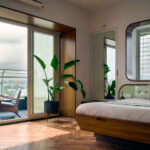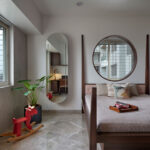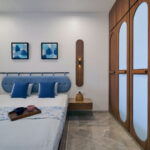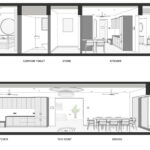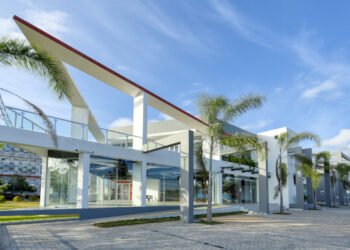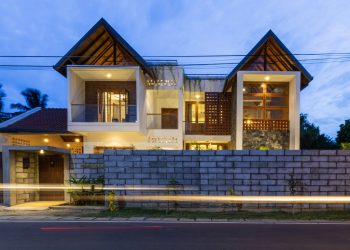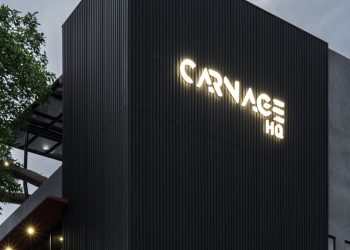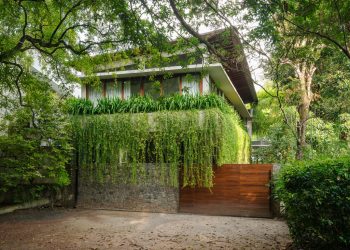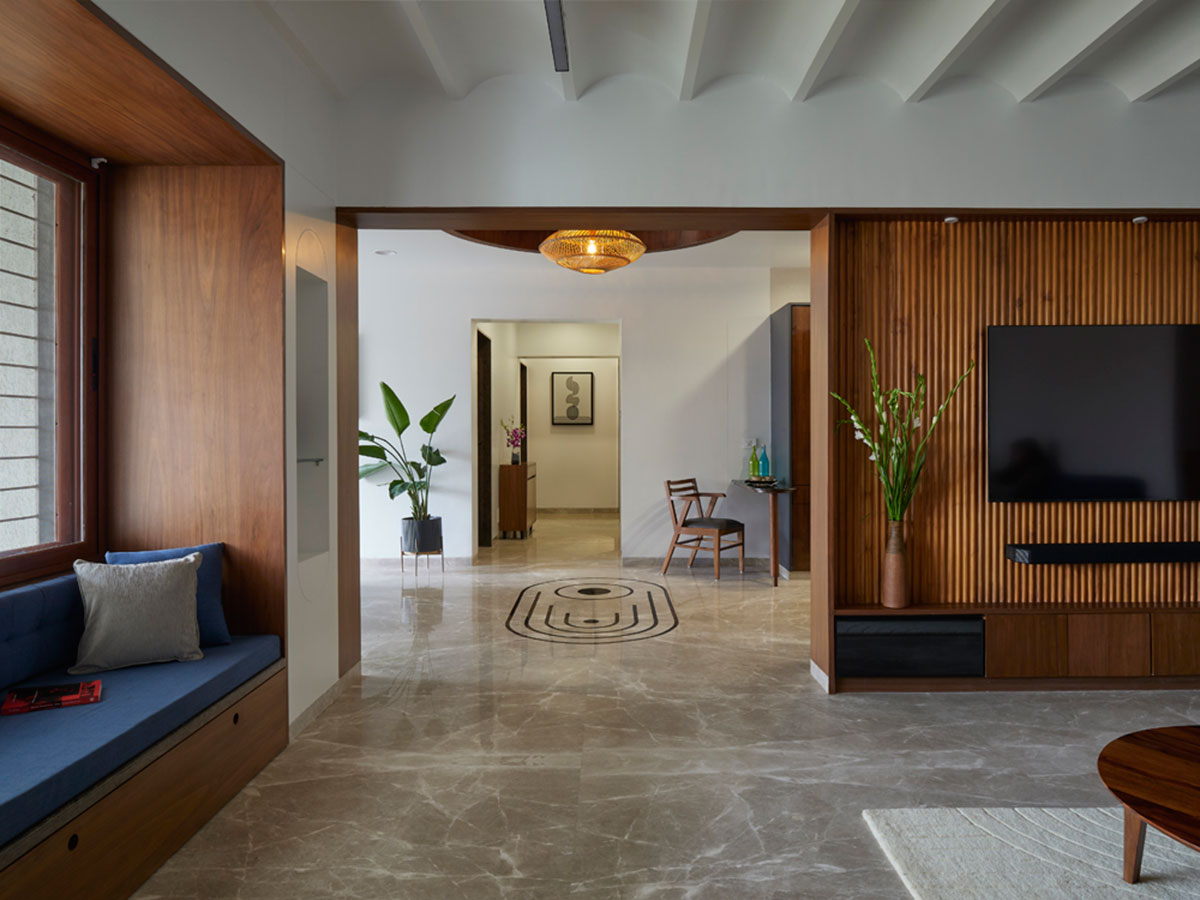
- Architects: Alok Kothari Architects
- Lead Architects: Alok Kothari
- Design Team: Saurabh Kalyani & Apurva Shelake
- Location: Pune, India
- Area: 2,600 ft2
- Project Year: 2022
- Photographer: Hemant Patil
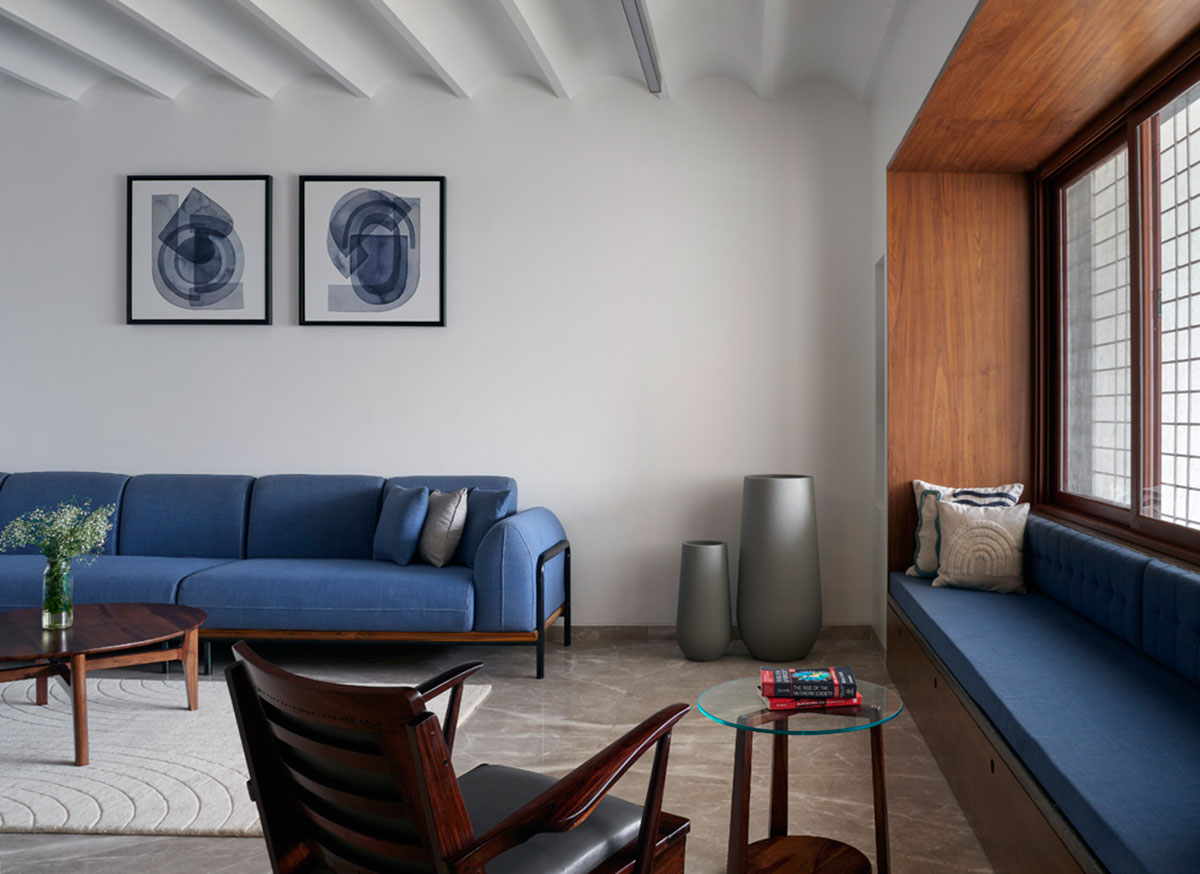
The client – a family of 4 people – was planning to relocate from a busy & congested locality to a spacious 2600 sq. ft. (built-up area) 3BHK apartment in an upmarket & quiet residential neighborhood of Pune.
The brief received from the client was to have a house that would be simple but elegant & timeless. This was to be achieved without demolishing any major existing walls and by continuing with the marble flooring provided by the developer.
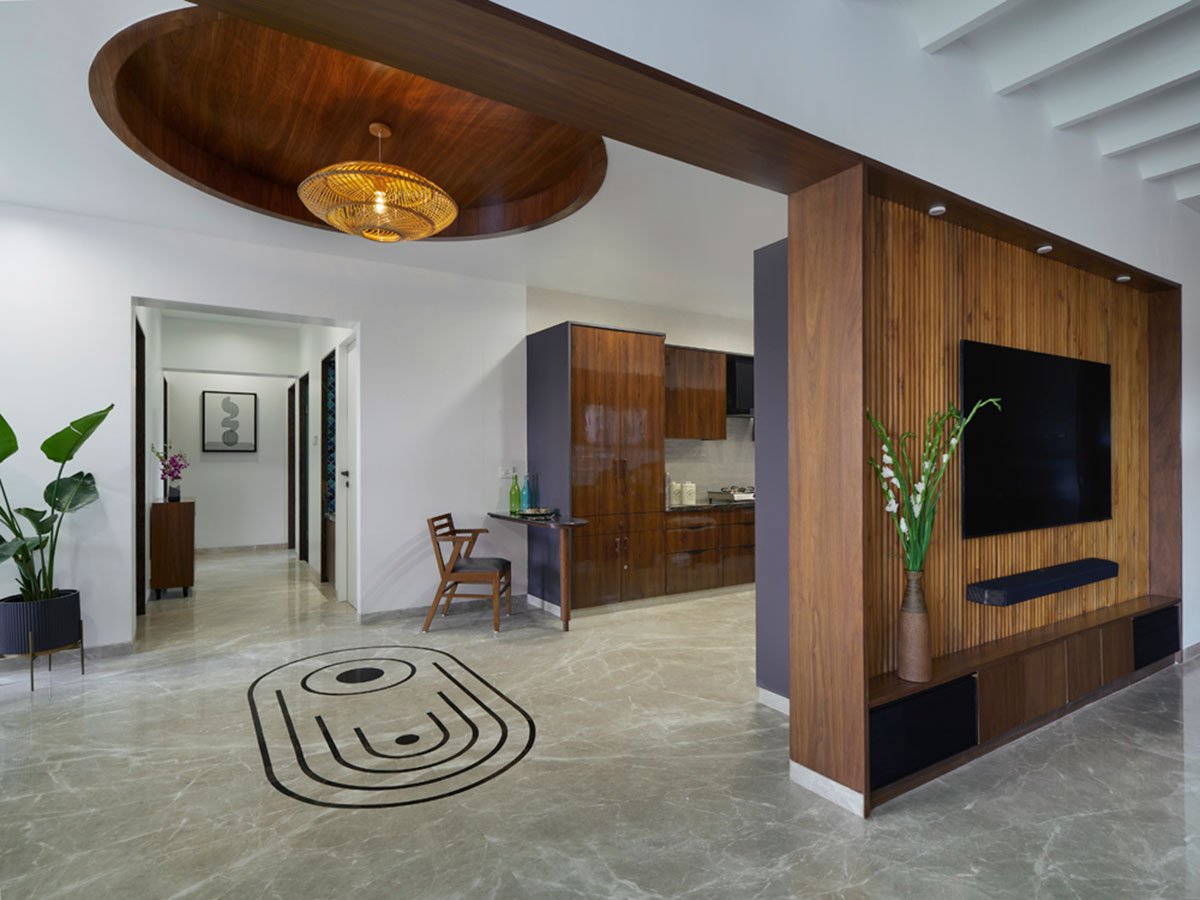
The standardized apartments stacked on top of the other by developers, provide a rigid template to work with. The central idea that initiated the design process, was to somehow break the monotony that any multi-tenement project would offer. Thus, it was decided to introduce curves & rounds in the design which not only helped in softening the rigidity but also aided in adding a bit of playfulness in the spaces.


The user is welcomed at the entrance door by a wooden paneling adorned with a pattern created out of the repetitive usage of the ‘capsule’ shape, which is further reflected in the flooring of the entrance lobby. This language of curves is continued in the living room in the form of a vaulted roof and fluted wooden paneling on the TV unit. The linear hanging lights further add to the beauty of the space.

The area between the kitchen and the dining was freed up to create a ‘pause point’ in the design by reducing the extent of the existing kitchen. The idea behind this was to ‘decongest’ the space provided by the developer and introduce an interruption – along the passage leading to the bedrooms – for the user to absorb & experience the space. To highlight this space, the ceiling has a circular depression treated in teakwood and is complemented by the geometric pattern (which evolves out of the ‘capsule’ shape) inlaid in the flooring. This space is further accentuated with a pendant lamp made of ‘rattan’.
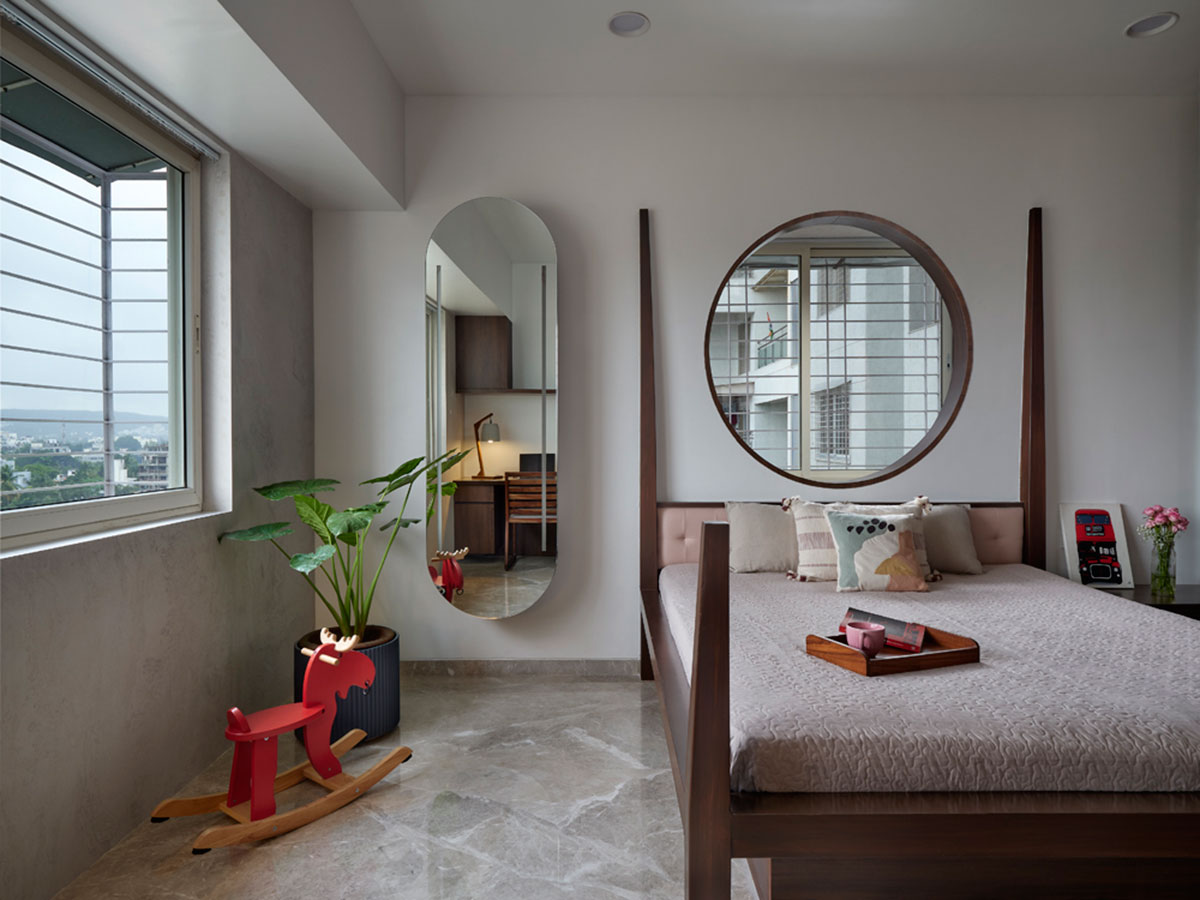

The shape of the look-out window between the kitchen & the utility is in the form of a ‘capsule’ shape, which is in line with the design language. In order to create an element of surprise, liberty has been taken to modify the shape of one of the 2 openings in the master and the daughter’s bedroom. The window of the master bedroom was divided into 3 parts using the ‘capsule’ shape; whereas the daughter’s room window was transformed into a circle from a standard rectangle. These windows not just helped in changing the dynamic of the spaces but also doubled up as the backdrop for the beds. This can easily be experienced in the daughter’s bedroom where the four-poster bed is anchored to the circular window.
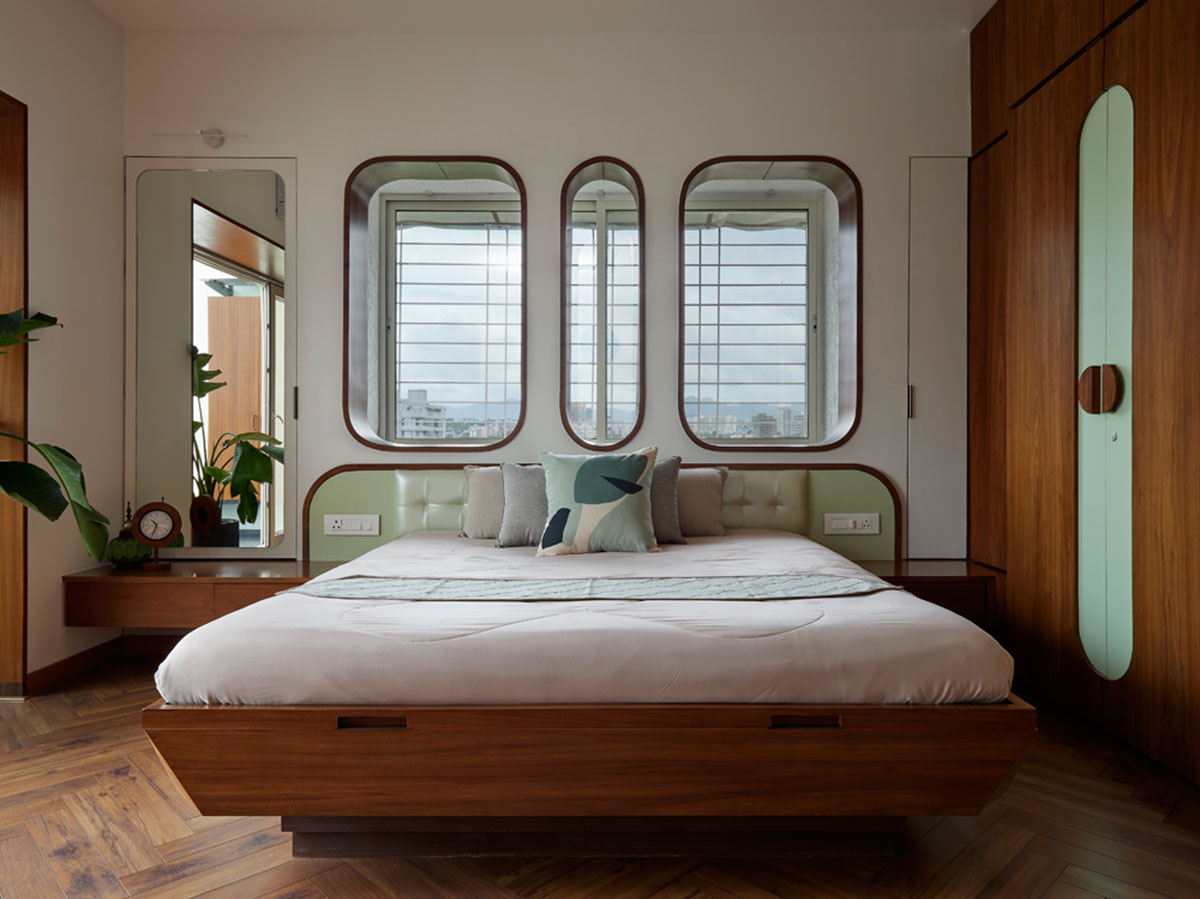
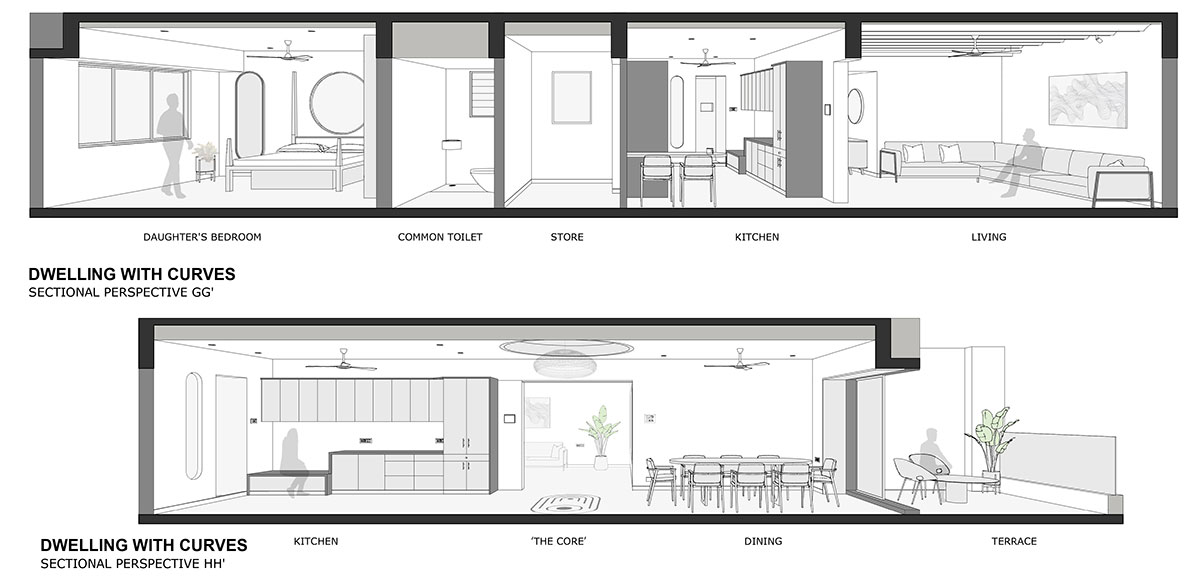
The material palette used for furniture design across the house is deliberately kept the same – which is teakwood. The timeless appeal of wood and the warmth provided by it is unmatched. In order to create a contrast in the wooden furniture, a dash of colour has been added to the wardrobes & bed-backs of all the bedrooms. The master bedroom is represented by pastel green; pink is for the daughter’s room and blue is for the son’s bedroom.
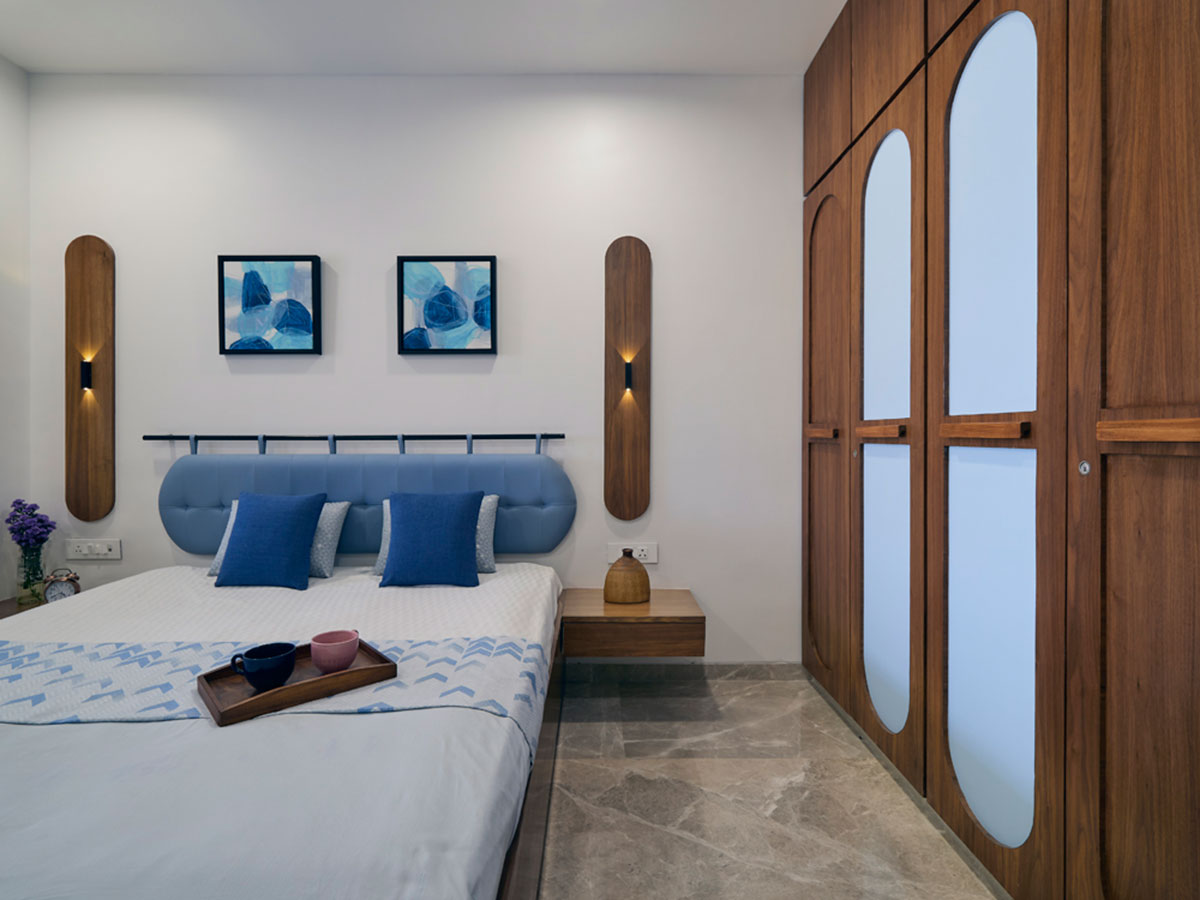
The handles of the wardrobes also evolve from and follow the geometry of curves. The walls in the entire house have been finished in white colour thereby creating a perfect backdrop for the furniture pieces, artifacts and paintings.
Text description provided by the architects

