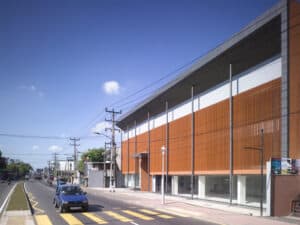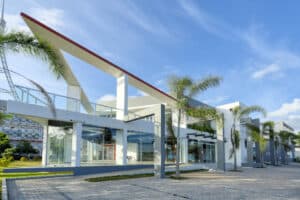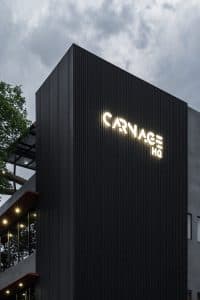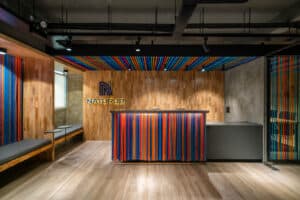Architect’s Own Office

- Architects: Prasanna Jayalath Associates
- Lead Architect: Prasanna Jayalath
- Design Team: Nayana Jayasekara
- Location: Piliyandala, Sri Lanka
- Area: 1,529 ft2
- Land Extent: 142 perch
- Project Year: 2017
- Structural Engineers: Wasantha Chandratilake
- Plumbing Engineers: Nimal Perera
- Electrical engineers: Koojana Weerasinghe
- Quantity Surveyors: Nisanka Illagatilaka
- Photographer: Dilanka Bandara
- Author: Kamini Senarathne

By the side of the Piliyandala – Kottawa road, bordering an extensive landscape, lays the Architect’s own office. The distinctiveness of this creation is the method in which the two environments were conceptualized – a single bedroom residence, “bedsitter” which can be transformed into architect’s own office after the completion of his private residence, thereby creating the most comfortable setting for both situations, present and future. This development took its form as a rigid unmovable solid block bordering the entrance to the extensive landscape and his dwelling beyond.


As one enters the structure through the large solid timber doors, one is greeted by a gravel court with a shallow vibrant pond at the western end; surrounded by earthy coloured walls. This court acts as a primary verandah and entrance space into the studio. At its center, stands a tall “Beli” tree which creates a holistic effect on the surrounding. Both internal and external walls ideally blend with the cool green natural landscape. Once entered main studio space, the opposite wall overlooks a vast garden area that acts a buffer space from the architect’s private residence. The interior of the office consists of a main studio, and the architect’s cubicle and utility core comprising of the pantry, toilet, and store area.

The walls primarily consist of 2ft wide brick cavity walls with semi-rough plastering on both the exterior and interior. The cavity serves as a common passage for service ducts – both electrical and plumbing; along with the downpipes from the concealed concrete gutters at the verge. The walls also help create niches for necessary storage space that is required in a studio. Being located in the tropics it acts as an insulation layer and minimizes the heat gain inside the building and creates recessed openings to tackle the rain during monsoon seasons.

The studio space takes on as an open and flexible working environment. The cubical form has been maintained by the use of a concealed purlin roof, with its weight transferred to concrete beams, which forms the concealed concrete gutter at the verge of the building. The interior is lit up by two light tracks recessed in the flat ceiling running the length of the building while the edge of the Architect’s cubicle contains a narrow sky light running the width of the room. 30ft wide large sliding doors have been used for the entrance into the interior studio space consisting of wood colored aluminium profiles. Once opened, the sheltered and unsheltered spaces blend in almost seamlessly.



The arrangement of the studio is based on the ability to capture optimum natural light and ventilation for each occupant, thus creating a comforting ambiance during long hours of design work. A few elements from the initial design have been altered in order to accommodate spaces complimenting an office environment. The initial development of the structure as a residence has found itself to be transitioned to a perfectly working office space. It is truly a living example of a building at present and for the future.
Text description provided by the architects






