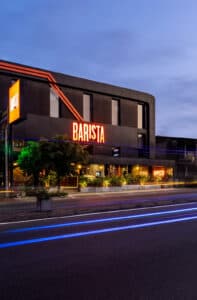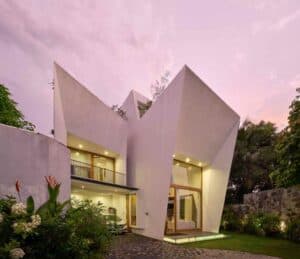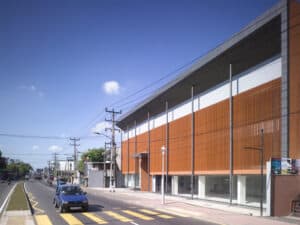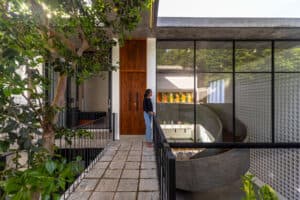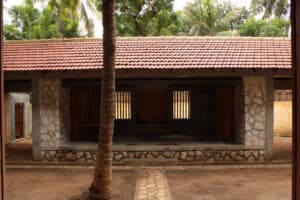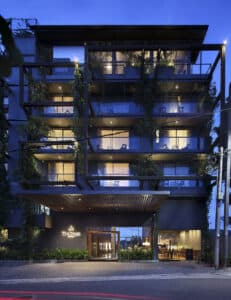The “cul-de-sac” Residence

- Architects: Chathurika Kulasinghe – Architect
- Location: Hokandara, Sri Lanka
- Area: 1,230 ft2
- Project Year: 2019
- Client: Anushka Rochana Bandara
- Structural Engineers: Sarath Bandara
- Photographer: Ramitha Watareka
- Author: Nadia Firdous

The Client is a young couple with a tight budget, keen on making a home for themselves as a place to escape to and relax, away from their busy schedules. Located amidst a residential neighbourhood in Horahena, this residence is characterized by its curved formation that is derived from the site layout – a 6.56 perch plot with a cul-de-sac of the common access way defining the curved edge of the site.



The odd shaped site was purchased due to budgetary limitations. The Design intended to use this ‘odd’ site shape in a positive way, using the natural curvature of the site as the determinant in generating a positive spatial experience. Embracing this curved edge rather than contending against it, the architect took an introverted approach, creating internal gardens and much needed “free space” within this small site. The concave edge of the site being utilized at the entrance point to the premises, is characterized by a rustic exposed brick wall.

Upon entrance to the premises, one walks into the living & Dining space, with the ambience of an open pavilion, its organic form allowing for a fluid conversation with the curvilinear gardens the space opens out to. With no views and the land being blocked by other land plots, the architect designed the living & dining space as a pavilion with garden strips on either side, allowing the space to feel expansive-as if the garden were part of the roofed pavilion space. This non-obstructive feeling of continuity in the pavilion is achieved by a beam-less space-by creating straight upstand beams that are used as seating on the upper level.



The edges on the upper level terrace are treated as planters, providing much need upper level greenery for the Master Bedroom. Embellished with lush green plants native to the locality such as Habarala (Alocasia macrorrhizos), Heliconia/ “Lobster Claws” and Banana Trees, the curvilinear gardens flanking the curved edges of the pavilion are contained within the site by raising the boundary walls- an introverted approach to suit the personalities of the young couple, who required a free space to relax in seclusion amidst a busy neighbourhood.


The stairs lead to the master bedroom upstairs which in turn opens out to the terrace that appears to “float” above the pavilion space below, adorned with greenery on either side of the linear walk on the terrace. The Master Bedroom has a sloping roof that creates a large spacial volume- a peak in the spacial experience, with a feature exposed brick wall being created as an earthy & rustic material to tone down the space and create a ‘homely’ ambience. Earthy, rustic undertones complement simple white plastered walls and are used carefully so that the architecture is simple to meet the simple busy lifestyle of the owners and work within budgetary constraints, yet colourful elements and greenery create what they call their ‘home’ in a tropical environment.

Text description provided by the architects
