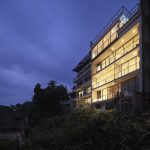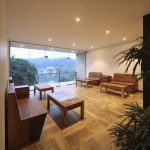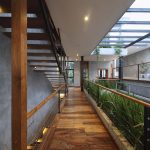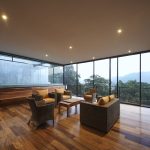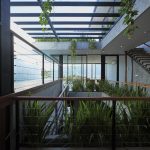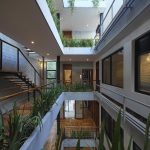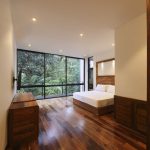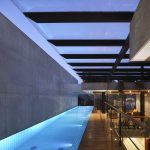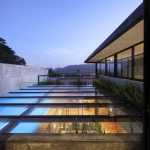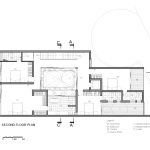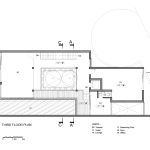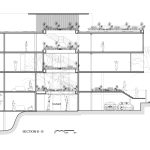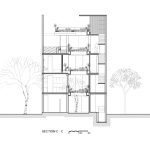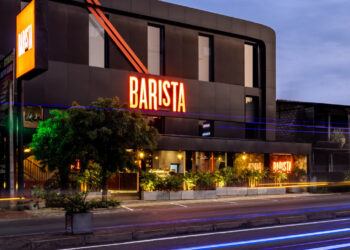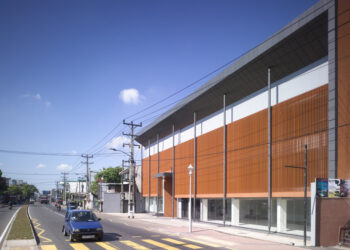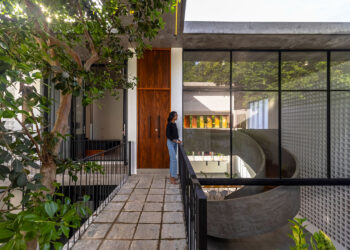
- Architects: CASAA
- Lead Architect: Isurunath Bulankulame
- Location: Kandy, Sri Lanka
- Area: 10,000 ft2
- Land Extent: 10.5 perch
- Project Year: 2017
- Client: Janaka Abeykoon
- Structural Engineers: Dr. Udaya Dissanayake
- Contractor: Janaka Abeykoon
- Photographer: Eresh Weerasuriya

The Architect has created a villa that draws inspirations from the vernacular tradition of the locality as well as the natural beauty of the Landscape and historical significance of Kandy. Minimalistic in his approach with clean lines and simple framing of views he has captured what resonates in the context and maximised the land area to create initially a house that is now being used as a boutique villa/ hotel.

The villa lies on a 10.5 perch (265 square meter) land on a hill in Kandy city, Sri Lanka overlooking the historical Kandy Lake. The Land is approximately 70 feet in length and 30 feet in width. The Villa lies nestled within this narrow elongated site nestled between two 4 level apartment buildings. The requirements of the client subjected the land to maximum utilisation in order to meet the requirements of the brief.
The foremost experience of the land is the beautiful view across Kandy Lake towards the Sri Dalada Maligawa (the temple of the tooth relic of Lord Buddha) and the undulating landscape of greenery and Hills beyond of the hinterland. The subtle shades of light traversing through the landscape can be experienced in different hues throughout the day.

In this context the concept was derived from the site itself. The site resembled a space that is nestled or perched between two objects, however hidden away from the approach road and from the lake towards the site. Therefore the concept is a “Nestled Hideaway”. Conceptually it was also important to merge with the existing building morphology of the immediate context yet visually with a sense of uniqueness to stand on its own.

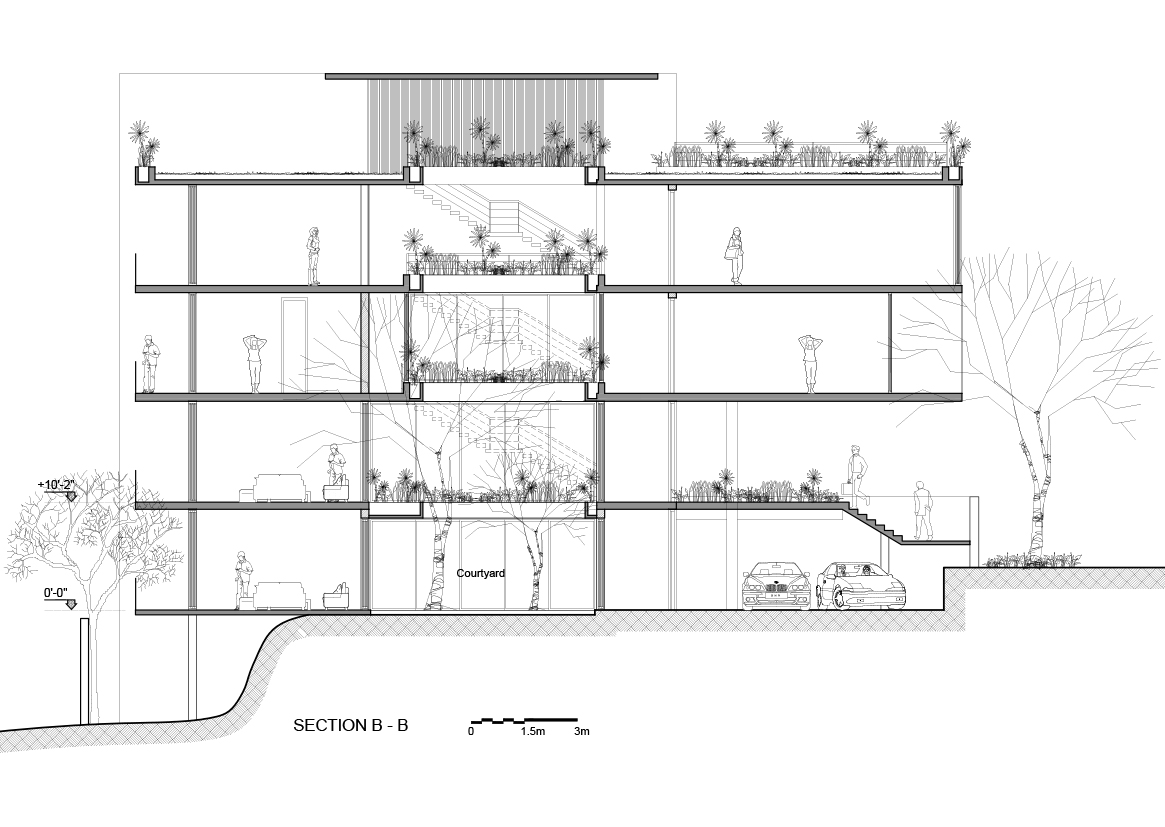
The villa designed as a 5 bedroom home with 5 bathrooms, pantry, kitchen, open plan living and dining, double carport, maid’s accommodation and toilet, powder room also has an entertainment lounge and a 40 foot lap pool with a rooftop terrace has now been further transformed to accommodate more rooms and used as a boutique hotel.
The entry level accommodates an open plan living and dining space as well as a pantry, kitchen and the service areas. The living and dining spaces have been taken to the rear of the house in order for the space to spill through to the views of the undulating landscape.

The first level includes the master bedroom suite facing the view and three other rooms where two are bedrooms and one an office space.
The second Level includes a 40 foot lap pool an entertainment lounge a gym and a guest suite. The house also includes a semi basement level that has been design as a separate apartment with open plan living, dining and pantry as well as two bedrooms with bathrooms for renting purposes.
A significant design challenge as per the clients requirements was including a 40 foot lap pool as a part of the design, the pool not only needed to accommodate the required length but also needed to be exposed to the natural environment as well as add to the aesthetics of the house as a unique feature. The pool designed at a higher level accommodates these requirements and also has an infinity edge which visually merges the sky and the lake with the pool reflection, giving it a sense of uniqueness and a special aesthetic quality.

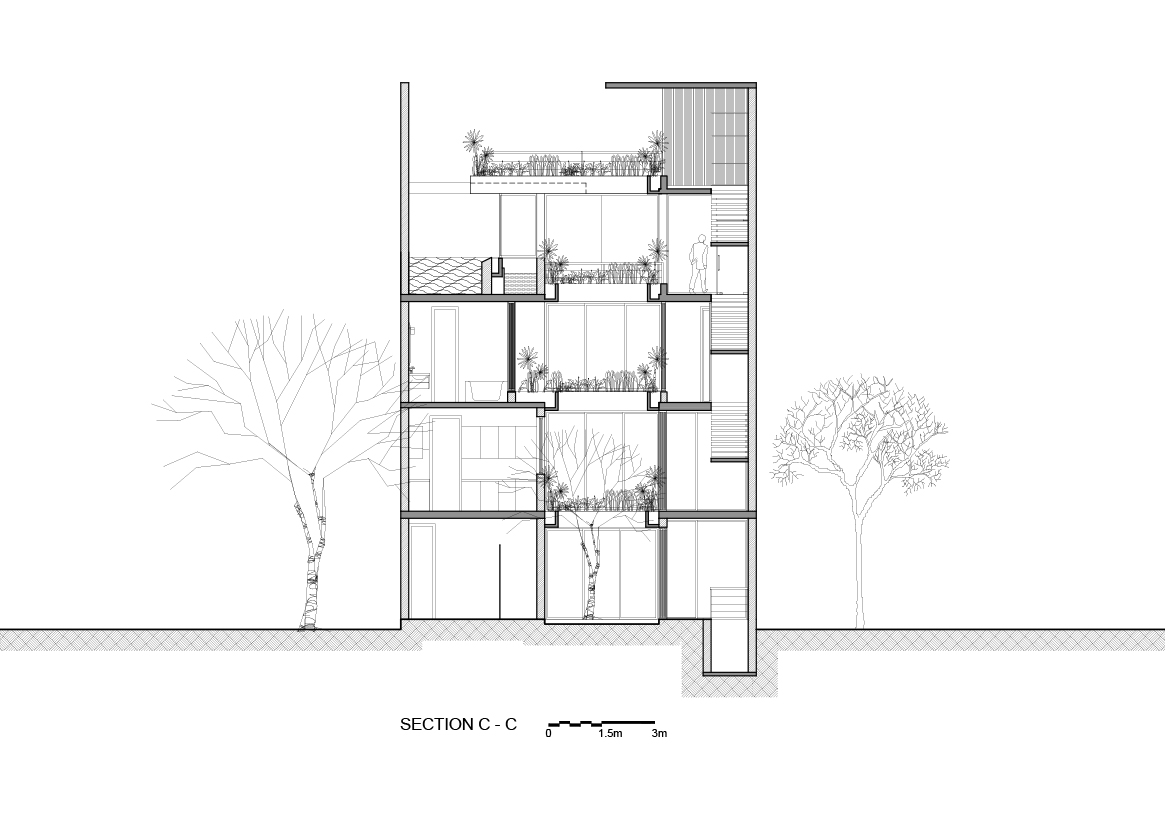
The main design objectives has been to retain the unobstructed stunning view towards the hinterland and to bring natural light and ventilation to the central space of the villa. This has been achieved by introducing a central courtyard to the built space. The courtyard provides natural light and also acts as a funnel that brings in cool air through the stack effect and helps keep the spaces naturally ventilated. The courtyard also filters the monochrome white light that subtly percolates down through to the lower levels, creating a constant play of light and shadow that enriches and permeates the spaces. The courtyard not only acts as a mechanism for cooling and natural light but also creates a view corridor from the front of the house towards the rear framing views of the lake and the surrounding landscape. Another notable feature is the inside-outside separation has been minimised through the use of large clear glass sliding windows.

The main structure of the villa has been designed with concrete. Concrete has also been exposed in its natural form as the material finish. Teak Timbers, black aluminium window systems have been utilised to merge the design with the subtle colours of the natural environment while softening the harsh white light from the outside to create a rich and quietly glowing ambience.
Text description provided by the architects

