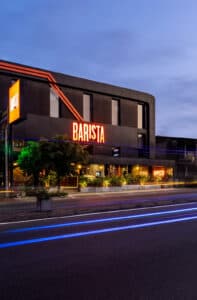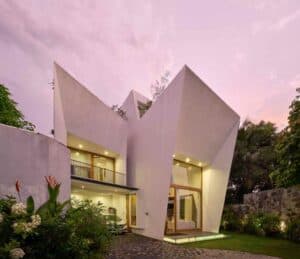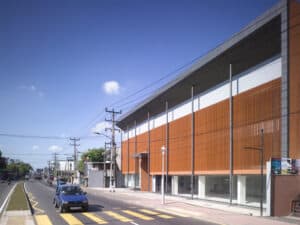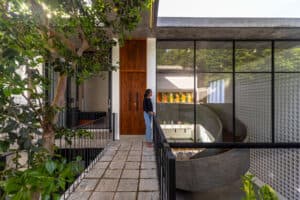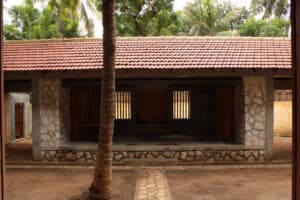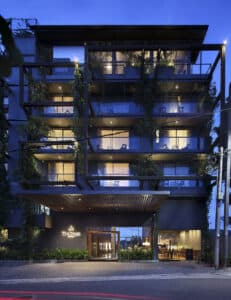Kumudu Villa
by ARCHALLEY

- Architects: Kith Studio
- Lead Architect: Pasindu Kithmina
- Location: Kaluthara, Sri Lanka
- Area: 427 m2
- Project Year: 2024
- Client: Anuradha Bandara
- Photographer: Kith Studio

Set amidst the lush greenery of Kalutara District, Kumudu Villa redefines suburban living through a sophisticated exploration of architectural purity and functionality. Spanning 427 sq.m on a 24-perch plot, this minimalist yet robust modern home balances intimacy with vibrancy, creating a space cherished by its occupants.

The villa’s design revolves around a deliberate composition of interlocking rectangular geometries. Carefully juxtaposed, these forms establish a sense of unity and contrast, reflecting a philosophical dialogue between simplicity and complexity. This spatial choreography resonates with the rhythms of suburban life while challenging conventional aesthetics associated with Sri Lankan family homes, offering a fresh perspective that bridges modernity and tradition.


At its core, Kumudu Villa explores geometry as both structure and narrative. The pure, rectangular volumes gain sculptural quality through the thoughtful application of exposed brick textures. Innovatively used throughout the façade and interiors, the bricks lend a tactile authenticity, while contrasting pigmented plaster planes inject vibrancy, depth, and playfulness. These carefully balanced elements elevate the geometry beyond functional forms, embodying a timeless yet contemporary architectural ethos.


Material expression is a defining feature of the villa’s aesthetic. Natural teak timber is seamlessly integrated into doors and windows, establishing a harmonious dialogue with the rugged brick textures. This interplay between materials creates a robust yet elegant design, celebrating the warmth and grandeur of natural elements. Rooted in local craftsmanship and materiality, the villa’s palette emphasizes contextual relevance while remaining timeless in its execution.


Inspired by Brutalist and Neo-Brutalist architecture, Kumudu Villa adapts these principles to a tropical context, emphasizing proportion, material honesty, and rawness. The villa transforms the bold, sculptural forms of Brutalism into a tropical residential design that retains the vibrancy and character essential to Sri Lankan living. By balancing raw materiality with thoughtful detailing, the project serves as a case study for how Neo-Brutalist ideals can be reinterpreted to suit local climates and lifestyles.

Kumudu Villa exemplifies how robust modern design can transcend aesthetics to embody a lived philosophy. Its pure forms, authentic materials, and thoughtful integration with nature reflect an architecture deeply connected to its cultural and environmental setting. This project stands as an ode to the purity of form and the vibrancy of family life, offering a compelling vision of modern suburban living in Sri Lanka.
Text description provided by the architects
