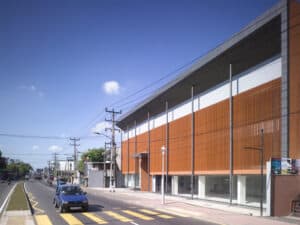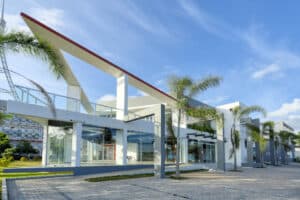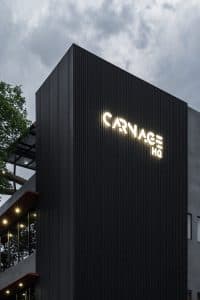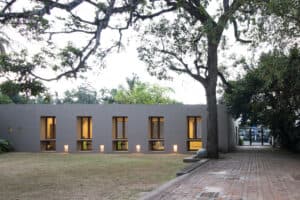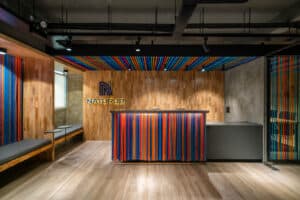Barista – Kurunegala

- Architects: CH Studio/ Chanaka Rathnasooriya Associates (Pvt) Ltd
- Lead Architect: Chanaka Rathnasooriya
- Location: Kurunegala, Sri Lanka
- Area: 1,000 ft2
- Project Year: 2024
- Clients: Barista
- Photographer: Amila Rathnayaka

Barista – Kurunegala is the 30th outlet of Sri Lanka’s largest coffee chain, designed to offer a relaxed and cozy atmosphere with earthy tones throughout. The colour palette draws inspiration from Barista’s branding, featuring darker accents that contrast with the signature orange, which is used as an accent in the form of two ribbons against the black façade.

Strategically located near the Dambulla expressway exit, the building’s roof is easily visible from the highway. It features a dark brown tone, complemented by a large Barista logo on top to attract attention. Given the area’s dry climate, the architect proposed integrating green tones indoors and enhancing the exterior with planting to highlight natural greenery in spaces like the car park and smoking area.


Inside, the design aims to create a calm and private environment, utilizing a coffee brown tone – a darker form of the signature orange – to evoke tranquility. The wooden floors and timber strip walls amplify these earthy tones, while the ceiling reflects the greenery outside and inside.

The Barista counter, intended to be a focal point, is slightly elevated to stand out. Seating is arranged near the windows, blending the interior’s brown tones with the greenery visible through floor-to-ceiling glass. Despite the outlet’s smaller footprint, the architect maximized the space by creating distinct pocket areas using timber screens as separators and other design elements. The layout includes designated smoking areas, intimate seating, community tables, and a 16-seat back-to-back arrangement, catering to various customer needs.


The project was completed in 2024, successfully merging functionality with a warm, inviting atmosphere that reflects Barista’s brand ethos.

