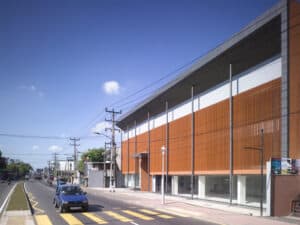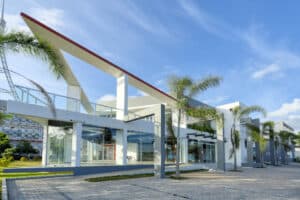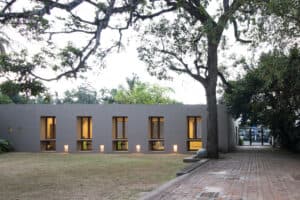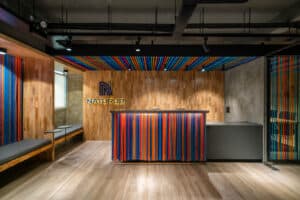Carnage HQ Office

- Architects: The Silent Architect
- Project Architect: Thilina Wijesiri & Gayathri Kumari
- Design Team: Thilina Wijesiri, Jeewantha Prabodhini & Kasun Senarathne
- Location: Narahenpita, Sri Lanka
- Area: 8,000 ft2
- Project Year: 2024
- Client: Carnage (Pvt) Ltd
- Interior Design: The Silent Architect
- Photographer: Ganidu Balasuriya Photography

Carnage has had a steady rise in its popularity, driving an immense expansion within a very small period. Along with its rapid development, came the need to establish a spacious back-end office that carries the business from its design and sourcing stages to its final output of product and content. This was where the “The Silent Architect” was given the responsibility of revamping a property of 4 floors at Narahenpita to create an office suitable for their young and energetic crew.

Understanding the sportster demeaner embodied by the company and its workforce we refined a plan that could further the encouragement and celebrate the feeling of achievement woven into CARNAGE culture. In creating the spaces, we have incorporated the soft elements of nature along with the harsh and rigid lines of industrial style to create the environment fit to sooth the minds within a competitive and stressful industry while providing large open spaces where their creativity can thrive.


Considering the constant social media presence of the company we accommodated many photo locations they could use in the process cutting down the hassle of hiring locations for each shoot. Discussing with Carnage CEO Mr. Joel Thilakarathne we came up with a comprehensive brief fit for a retail office of this decade including, photo studios, fabric labs and design studio like offices, apart from the nominal office spaces we find in other commercial projects. Aside from that a full floor has been dedicated for their staff for entertainment and relaxation considering the long hours that might come up on high season.

Another important feature we would like to highlight about this interior is that, as a young crowd who’s working and growing together, the work culture is rather vibrant. To keep their close-knit connections of team which was enriched by the limited space they had previously, allowing all ranks of officers and designers as well as staff members to work together on one table, continues here using architectural features such as visual connection through all cabins to the main working tables in the middle, as well as proximity between the staff and the CEO. This captures the essence of new work culture where the hassle is a well-managed group effort driven by young entrepreneurs, allowing the architects to go back to designing with more engaging and communal offices and open plans.


Designing the young and popular entrepreneurial heads main office, we realized that the heights that this business hopes to reach includes many visits of local and foreign affiliates. Hence, the determination to make his office a one-of-a-kind space, allowed us to custom design furniture and light fittings, providing a unique interior resembling his resilient journey.

We must say, this project was full of construction surprises where we had to alternate and reinvent our design strategies, but it gave us a new experience in understanding the mindset of up-and-coming generations in office environments as well as the dynamics we will have to respond in future as architects.
Text description provided by the architects






