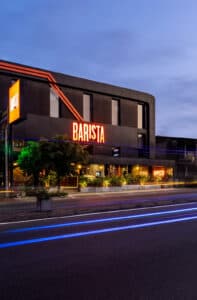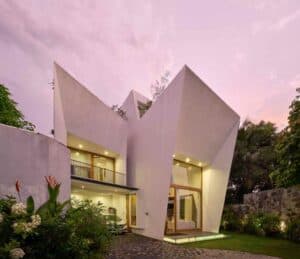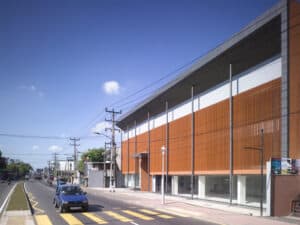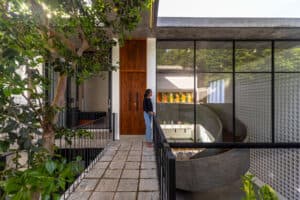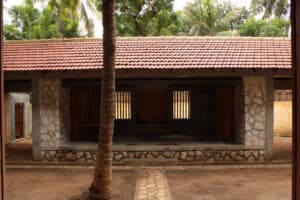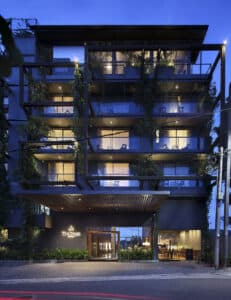Trow House

- Architects: DELUTION
- Design Architects: Muhammad Egha, Hezby Ryandi, Fahmy Desrizal, Indira Pramundita S & Rendianto Agustinus
- Location: West Jakarta, Indonesia
- Area: 195 m2
- Land Extent: 110 m2
- Project Year: 2018
- Engineer: Defi Andri
- Contractor: DELUTION Build (Ex CRI)
- Photographer: Fernando Gomulya

The land width which is only 5.5m2, with the space requirements that are not small enough to make a lot of design spaces to overcome these limitations, TROW HOUSE (Triangle-Narrow) concept is applied to create a room that has a Triangle Top Ceiling even on narrow ground, this triangle ceiling can maximize the air circulation.

With layout design that tends to be linear and elongated, zoning division of space in this design is accommodated with floor level that are applied at several points including family communal zone with service zone, guest bedroom area with main room and children’s rooms, and rooftop garden areas. The level difference is designed not to be extreme so that connection between rooms remain warm and not intimidating.

The solution for home design on this limited land is not only raised in the floor level to divide zones, but also with the space layout on the 1st floor which is designed with an open plan concept, there are also voids, which not only functionate to create spacious impression on space, drain air circulation well, but also create more communicative spaces.

The location of the first void divides two rooms, which are connecting the main bedroom, children’s bedroom, and the hallway with the living room on the first floor, while the location of the second void is connecting the two children’s bedrooms, also the hallway with the garden which is also on the first floor.

The void for natural ventilation is also quite crucial considering the child also has breathing problems/asthma. In one of the voids is also installed a net as an extension of the space that can be used as reading area or watching movie with projector.

Not only resolving the limited land issue, this design also seeks to answer clients’ wishes regarding design styles that tend to have the roof shape similar to conventional home in general. Architect then grasped the idea by developing the roof shape into a triangular geometry that was modified to be more contemporary.

The shape of this contemporary triangular roof does not only affect the appearance of the building, but also the spaces inside under the roof. Spaces in this building have higher ceilings than most homes, so the room feels more spacious and cooler.
Text description provided by the architects
