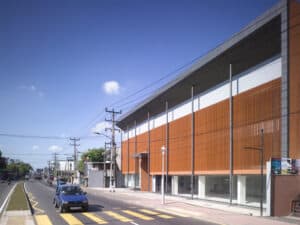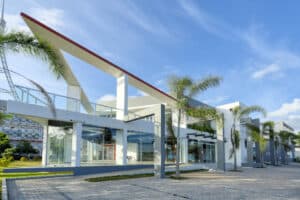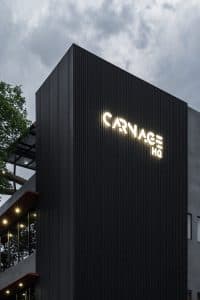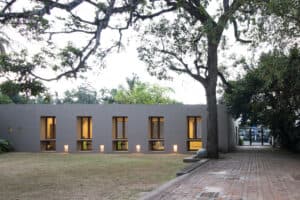The Brickbox

- Architects: ASK Designs
- Lead Architect: Srikuhan Kathireshan
- Location: Kandana, Sri Lanka
- Area: 4,300 ft2
- Land Extent: 50 perch
- Project Year: 2024
- Client: Amro Sugers
- Structural Engineers: Anuruddha Herath
- Photographer: T’ AURA Studios – Thadshan Yoges Archphotography
- Author: Logapawan Jeyasiri

The architectural project was initiated to fulfil the requirements of an import-export business professional seeking an office space in proximity to their warehouse. The envisioned space was to include an office area, guest accommodations, and staff lodgings, all wrapped within a visually captivating building design.

Situated adjacent to a road, the site presented a challenge with its narrow dimensions. Interestingly, the plot had a pre-existing column grid that was ingeniously repurposed by the architect as the structural foundation for the project.

Additionally, the architect astutely recognized the presence of a weaving bridge parallel to the site, effectively establishing a setback. This vital insight was seamlessly integrated into the construction design and was instrumental in restricting access for heavy vehicles.

The cornerstone of the design concept was drawn from the immediate context – Sri Lanka’s bustling logistic hub, where modular shipping container units are a ubiquitous sight. The architectural endeavour ingeniously harnessed this modular modality in a dynamic manner, infusing spatial and visual playfulness into the structure. With the site nestled within a suburban-industrial backdrop, the design approach harmonized seamlessly with its surroundings.

Within the confines of the existing grid, the design embarked on a journey to orchestrate a fusion of staggered cubes jutting out from the vertical planes. This innovative configuration embraced an internal courtyard, suffusing the interiors with abundant natural light and conjuring an expansive ambiance.

The building’s tri-level layout was thoughtfully orchestrated: the ground floor carved out for office spaces, while the two upper floors were dedicated to dormitory-style accommodations. At the forefront, visible from the road, the front façade became an artistic canvas, adorned with the interplay of staggered cubes. Meanwhile, the rear elevation embraced projecting balconies, serving as extended private spaces veiled in a cocoon of privacy. The courtyard itself emerged as a beacon of naturally illuminated communal space, a hub of dynamism that simultaneously facilitated natural ventilation. Owing to logistical constraints, the construction material palette was curated with care.

Ordinary, un-plastered bricks, readily available from local sources, took centre stage. What set them apart was the meticulous craftsmanship that elevated their utilitarian nature to an art form. The flooring echoed a warm resonance, with cut and polished cement bringing tactile comfort and grounding the structure in a welcoming ambiance. In essence, the architectural masterpiece bore testament to a thoughtful marriage of client aspirations, site peculiarities, and contextual harmonization.

The architect deftly navigated the challenges presented by the narrow plot, ingeniously repurposing existing grids and synergizing them with a visionary design. The result was a structure that not only catered to functional needs but also encapsulated a vibrant interplay of light, space, and aesthetic finesse. The project stood as an architectural exemplar, resonating with the business persona’s vision while becoming an integral part of the larger logistic tapestry that defined the locale.
Text description provided by the architects






