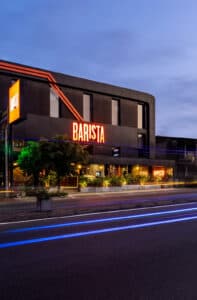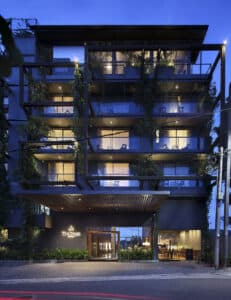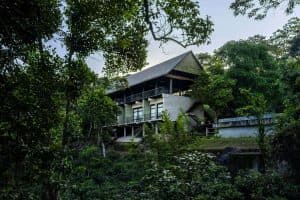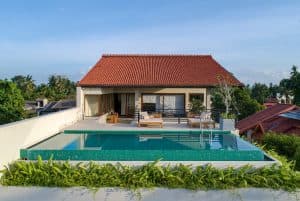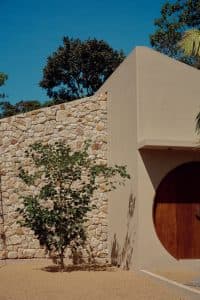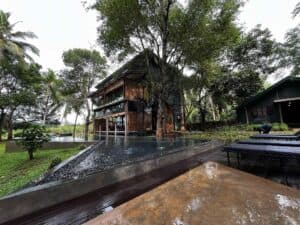Shimaguni Beach Club

- Architects: Studio SAA Architects
- Lead Architects: Wepul Senarath Arachchige & Anutthara Wijeratne
- Location: Matara, Sri Lanka
- Area: 521.5 m2
- Land Extent: 67 perch
- Project Year: 2022
- Structural Engineers: Anuruddha Herath
- Quantity Surveyors: Thisara Jayamanna
- Photographer: Pasindu Kithmina

Sustainable Design Amidst Crisis
“Shimaguni Beach Club” is a concept which has the motive of innovative fusion of Japanese and Ceylonese cuisine, blending the vibrant coastal essence of Ceylon with the spirit of island architecture. The project was initiated during a period of significant economic and resource constraints, aiming to capitalize on the lull in tourism caused by the COVID-19 pandemic and economic crisis of early 2022, in anticipation of a strong recovery.

Initially, the client envisioned constructing a high-end villa with a beach bar. However, a feasibility study revealed that escalating construction costs surpassed the allocated budget. Additionally, the project’s context, catering to young and energetic travelers, necessitated a shift in focus, leading to the development of the current beach club concept.

Despite budgetary constraints, the client’s vision for a high-end destination remained steadfast. As the architects, we were entrusted with crafting a design that maintained these elevated standards within the restricted budget. During our assessment, we found that the client had access to reusable steel profiles from a recently dismantled warehouse and a team of unskilled laborers with some construction experience. However, the available quantity of steel profiles was insufficient for the entire structure. This prompted us to innovate by combining the steel with discarded timber logs sourced from plantations owned by the State Timber Corporation and usage of locally sourced material as thatch (Iluk) and twigs. These resource limitations and challenges informed our design strategy, resulting in a flexible, resource-efficient project plan.

We employed a matrix-based approach to accommodate changes and uncertainties throughout the project, enhancing our on-site involvement beyond conventional methods. By viewing the project as a dynamic process, we broke down the design into socio-economic, intangible, and physical components, emphasizing the concept of “building as an assemblage.”

The overarching design objective was to achieve an environmentally, socio-economically sustainable, and professionally responsible outcome through the following goals:
- Socio-Economic Empowerment: Integrating local labor and materials to support the community.
- Sustainable Design: Implementing eco-friendly and passive architectural principles.
- Knowledge Transfer: Empowering local laborers through skills development.
- Contextual Design: Reflecting the tropical southern coastal environment and its spirit.

Project Execution: The project brief evolved into a high-end luxury beach club, utilizing unskilled labor provided by the client and local communities, offering economic benefits at both micro and macro levels. To achieve this, we applied a three-fold strategy:
- Usage of Local Materials: Sourcing materials like thatch (Iluk) for roofing, tree trunks from the State Timber Corporation for structure, and cane products from local communities.
- 3R (Reduce, Reuse, and Recycle): Using discarded timber railway sleepers and scrap metal sections for structural elements and design features.
- Retrofitting: Repurposing existing structures for guest rooms, a sushi bar, and staff areas.

Community Engagement: A significant challenge was accommodating the unskilled workforce. We addressed this through workshops on steel welding, timber structures, and model-making, transforming the project into a knowledge-sharing initiative. Collaborations with local craftsmen for furniture and construction details ensured a mutually beneficial outcome, contributing to community upliftment.

Design Language: The design emphasizes tropical modernism and inspirations from Sri Lankan vernacular architecture, promoting passive ventilation and eco-friendly aspects. Guest areas were designed for optimal cross-ventilation, using natural materials and minimal mechanical systems. All constructions were minimally invasive to respect the sensitive coastal environment, and special measures were taken to mitigate light pollution, considering the site’s significance as a turtle nesting ground.

Conclusion: The Shimaguni Beach Club stands as a testament to resilience and innovative design in challenging times, embodying a harmonious blend of economic, environmental, and social sustainability while reflecting the spirit of Ceylon’s coastal architecture.

Text description provided by the architects
