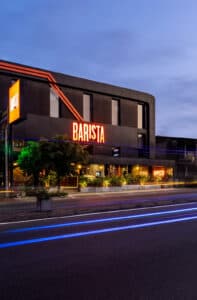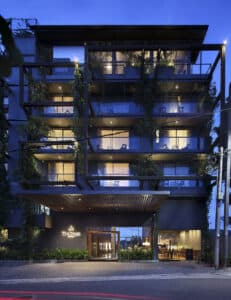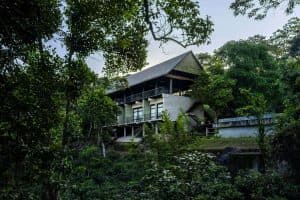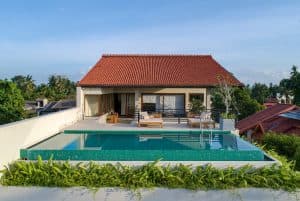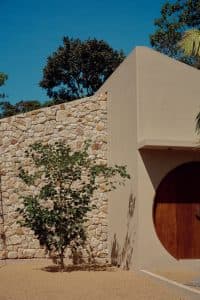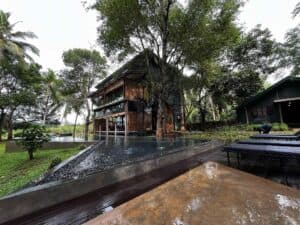Tropical Allure – The Frangipani House

- Architects: Ironi Padmaperuma Architects
- Location: Padukka, Sri Lanka
- Area: 2,950 ft2
- Land Extent: 160 perch
- Project Year: 2022
- Clients: Mrs. Subhagya & Dr. Ruvinda Jayawadena
- Structural Engineers: Maduranga Attanayaka
- Quantity Surveyors: Nilendra Jayawardena
- Photographer: Ganidu Balasuriya Photography

The villa Frangipani sits on a 160 perch land in a quiet and tranquil neighborhood in Padukka. The client, a young couple was eager to transform their 60+-year- old, abandoned ancestral property into a leisure villa where they can unwind and escape from their busy lifestyles.

The primary objective was to refurbish the old house by converting the existing mundane spaces into user-friendly spaces that complement function. Hence the scope revolved around revitalizing the interior; 4 bedrooms, attached bathrooms, a large living room, a shared dining area, common bathroom, a show kitchen, a TV room, storage space and a linen room while also introducing a multifunctional space with a pool and relevant facilities to the exterior.

As a renovation project; the new additions were done with minimal structural interventions, with the goal of seamlessly blending in the abode to its natural surroundings. Depreciated thick limestone walls of the existing building were carefully reinforced with a layer of steel mesh to desist demolition and having to provide additional structural support.

Upon entering the premises, one walks through a pathway covered with pebbles, created with differentpatterns&textures,whilethesurroundinglushvegetationononesidesoothesthetiredbodyandmind.



Next, the viewer is met with the glimpse of the clear waters of the infinity pool against the dramatic backdrop of the dark green foliage which is framed by an open platform that is both minimalistic but versatile in its functionality. It serves as an ideal space to unwind as it blends in with the surrounding nature and provides an unhindered view of the dramatic sunsets through its transparent roof.

Upon entering the villa, an inviting lobby space welcomes the guest, leading them to a comfortable seating area that directs them into a larger cozier living room.
At Villa Frangipani each bedroom is unique from one to another, with complementing furniture and an array of colors that breaks the uniformity while still evoking a sense of excitement. Adequate light and ventilation ensure that each bedroom boasts of a view of the surrounding landscape. Additionally, open-to-sky showers have been incorporated to all the attached bathrooms.

The old fireplace of the existing kitchen was deteriorated; therefore, it was demolished and transformed into a spacious store room. The remaining space was redesigned in to a modern spacious kitchen with a pantry island for the purpose of both cooking and dining.

The overall approach by the Architect was to retain the old house’s authentic simplicity. However, the interior is designed with a combination of vibrant yet earthy colors that create a lively ambience. Carefully selected /manufactured furniture that is a combination of both decorative antiques and simple traditional furniture contribute to the authentic Sri Lankan interior design. The minimalistic finishes are occasionally complemented by sculptures, paintings and colorful batik artworks, providing interesting focal points and creating a cozy yet lively atmosphere throughout the villa.

Both interior & exterior walls are complimented with white & gray tones. The pale gray tones emphasize the cut cement floor & some wall elements. The use of the soft green shade for doors & windows soothes the eyes. The subtle use of colors reflects light & balances the overall ambiance of both exterior & interior. The use of different materials like miris gal, pebbles, stones and cement tiles further enhances the therapeutic quality of the space. Both the stones for ledges and the pebbles used in pathways were found & reused from the site.


The building stands at ease through the triality of colours and textures of the exterior space. The homogeneity of the outdoor is accentuated through the use of textures and complimenting colours. The seating ledges created in the garden invites users to enjoy nature, while tropical plants that were carefully selected to blend in with the surrounding greenery provide cooling shade.
Text description provided by the architects
