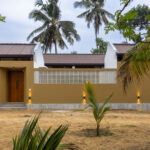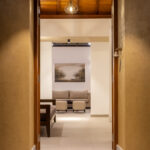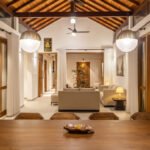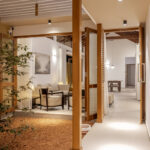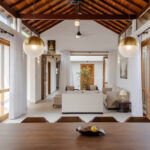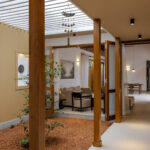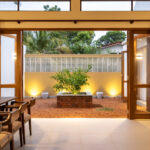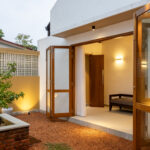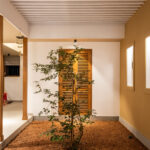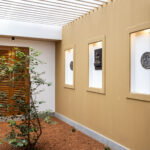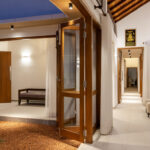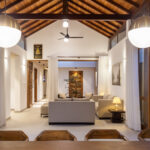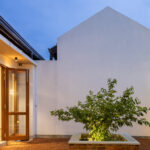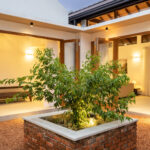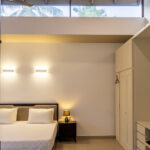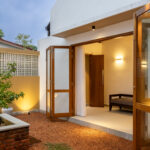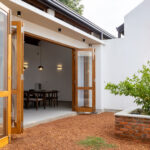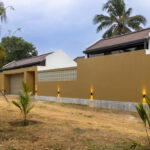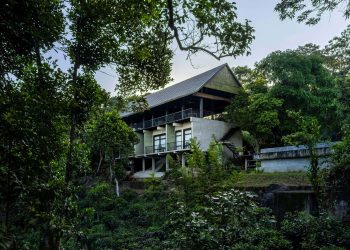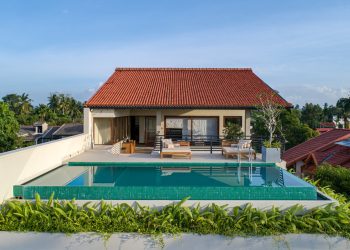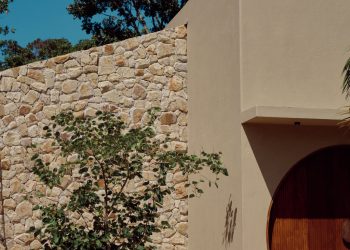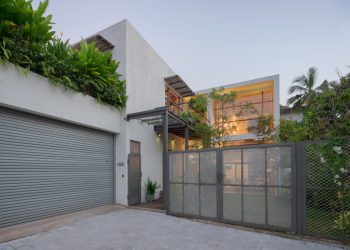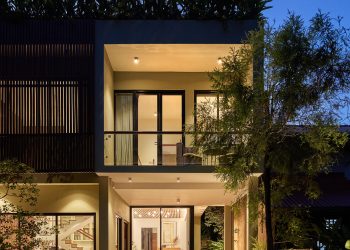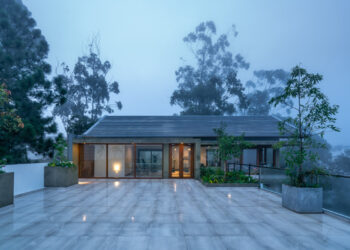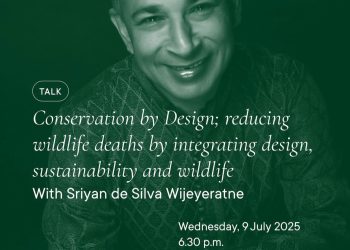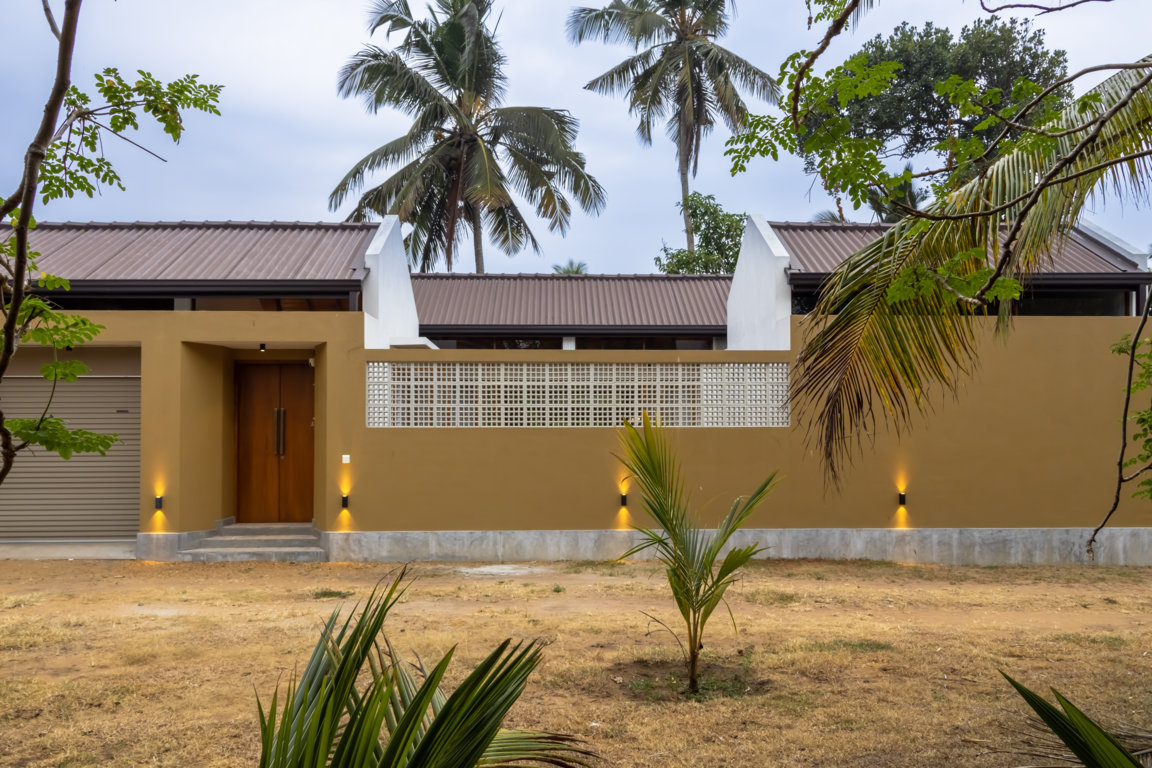
- Architects: Infeel Architects
- Lead Architect: Manisha Kariyawasam
- Location: Wadduwa, Sri Lanka
- Area: 3,570 ft2
- Land Extent: 40 perch
- Project Year: 2023
- Client: Don Sandaruwan
- Structural Engineers: Thilanka Kothalawala
- Photographer: T’ AURA Studios – Thadshan Yoges Archphotography
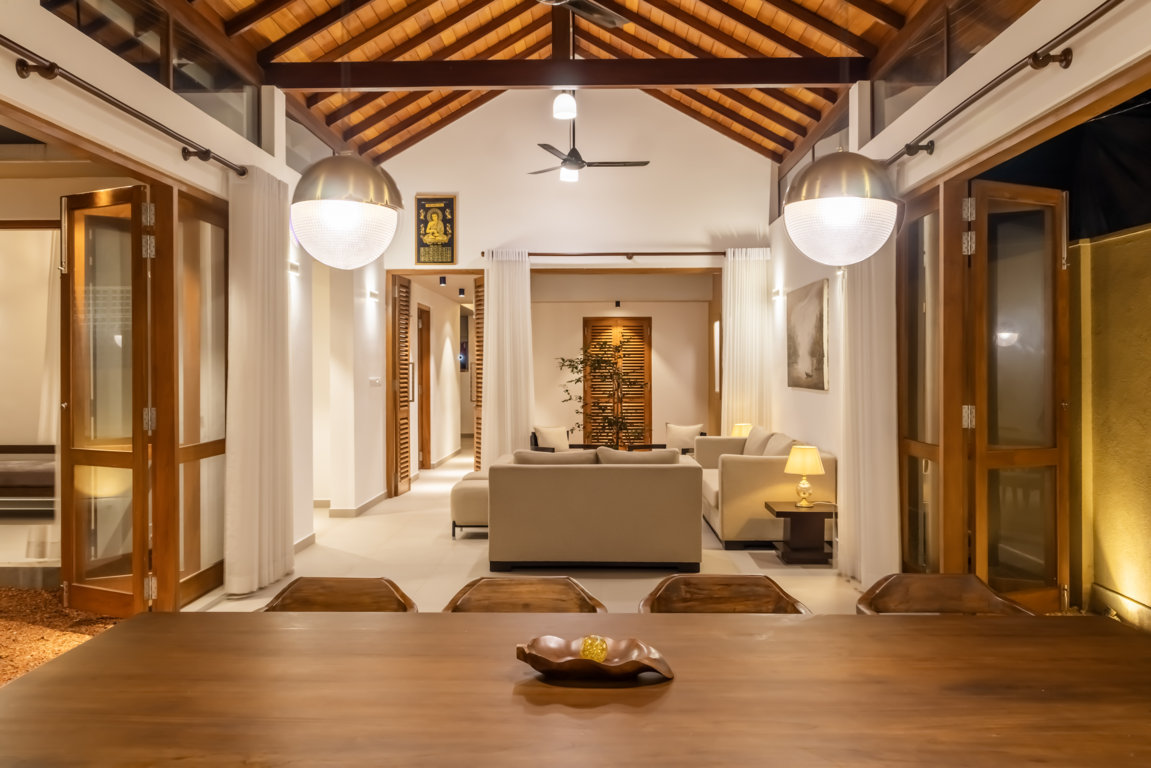
Nestled in a commercial neighborhood in the city of Wadduwa, standing as an escape from the hustle and bustle of city environment.
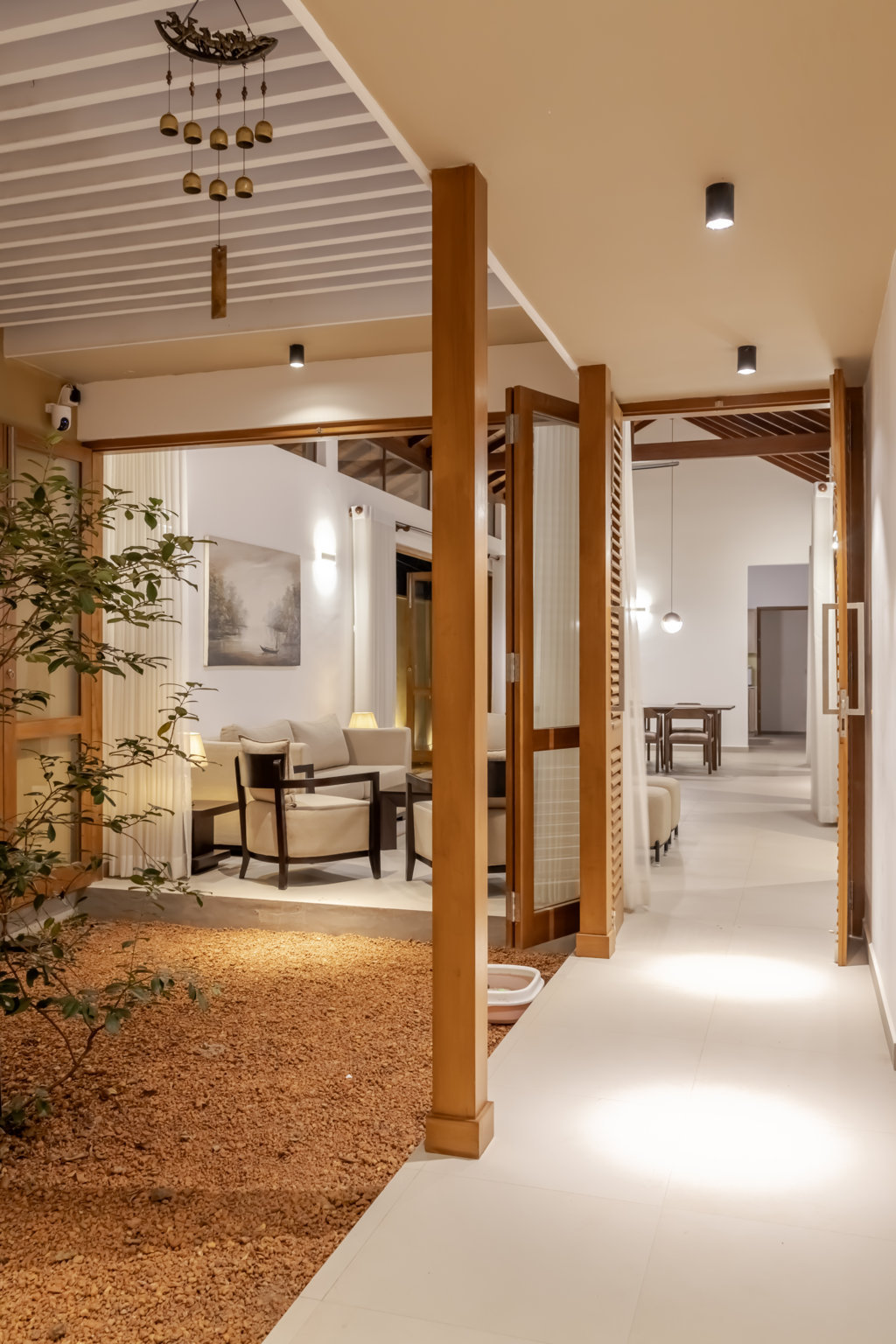
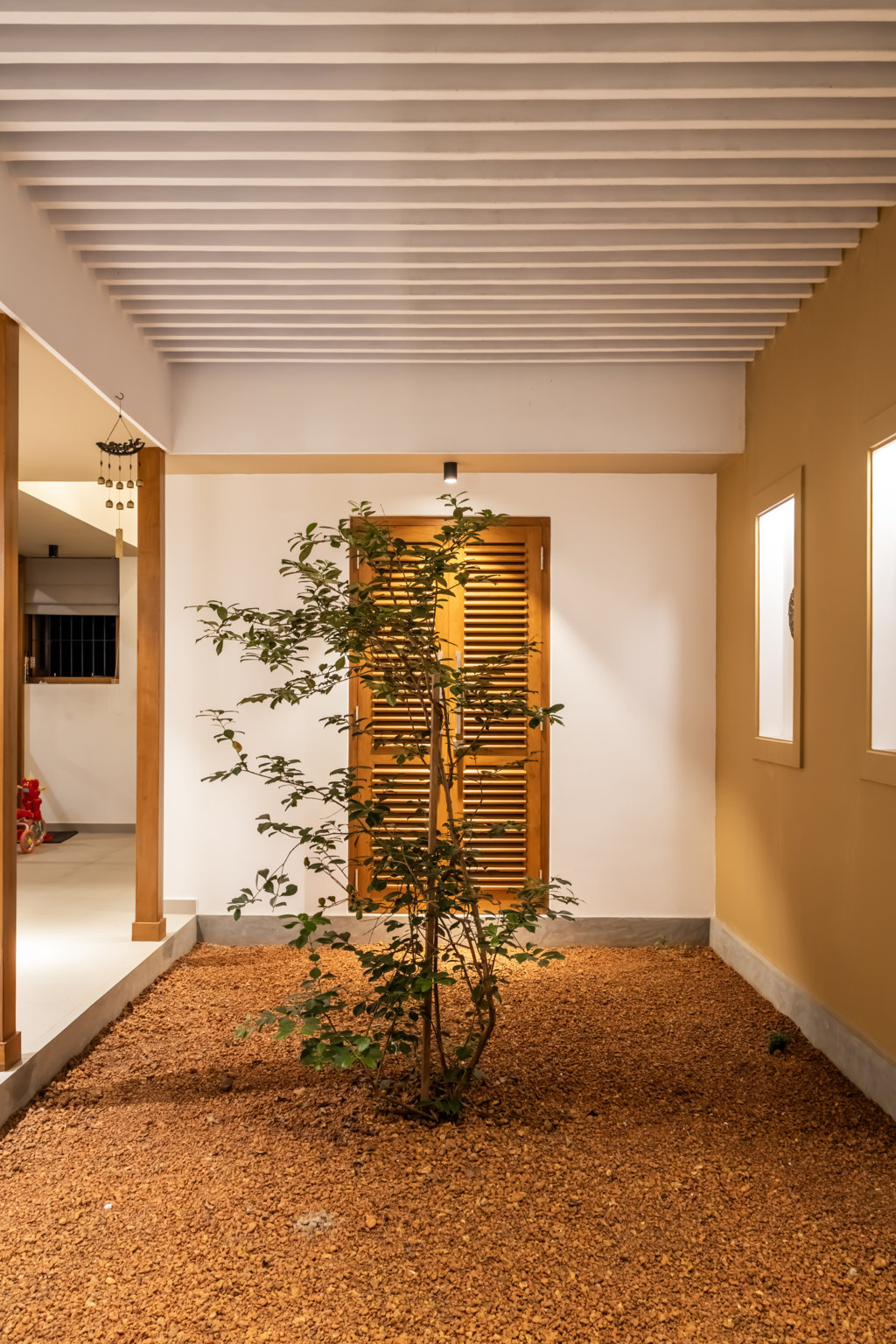
This house consists of two car parking, spacious family living, dinning, three bedrooms, two common bathrooms, office area, kitchen, servant’s room, toilet and store room.
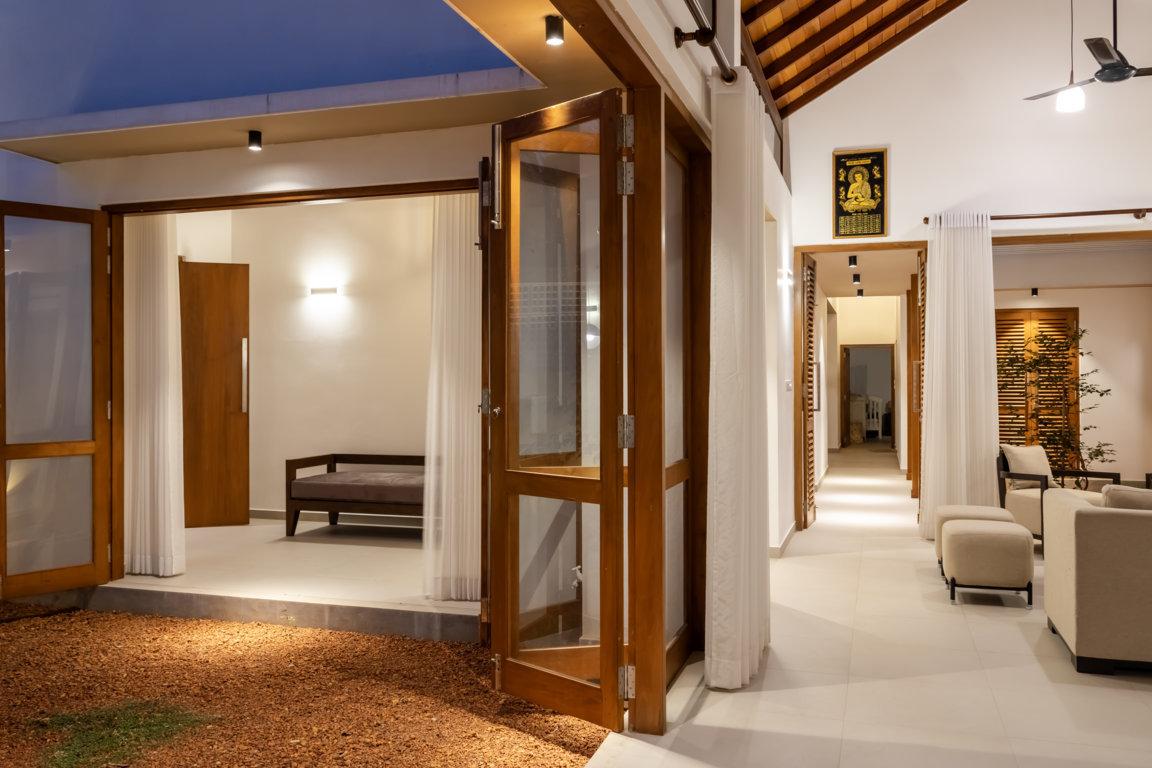
The house was designed in a way each and every space connected together via courtyards whilst maintaining privacy and spaces to retreat. These courtyards have been designed as a visual extension of the house and ensure a further sense of visual connection between spaces. This contributed in evoking the client’s desired ambiance of tranquility.
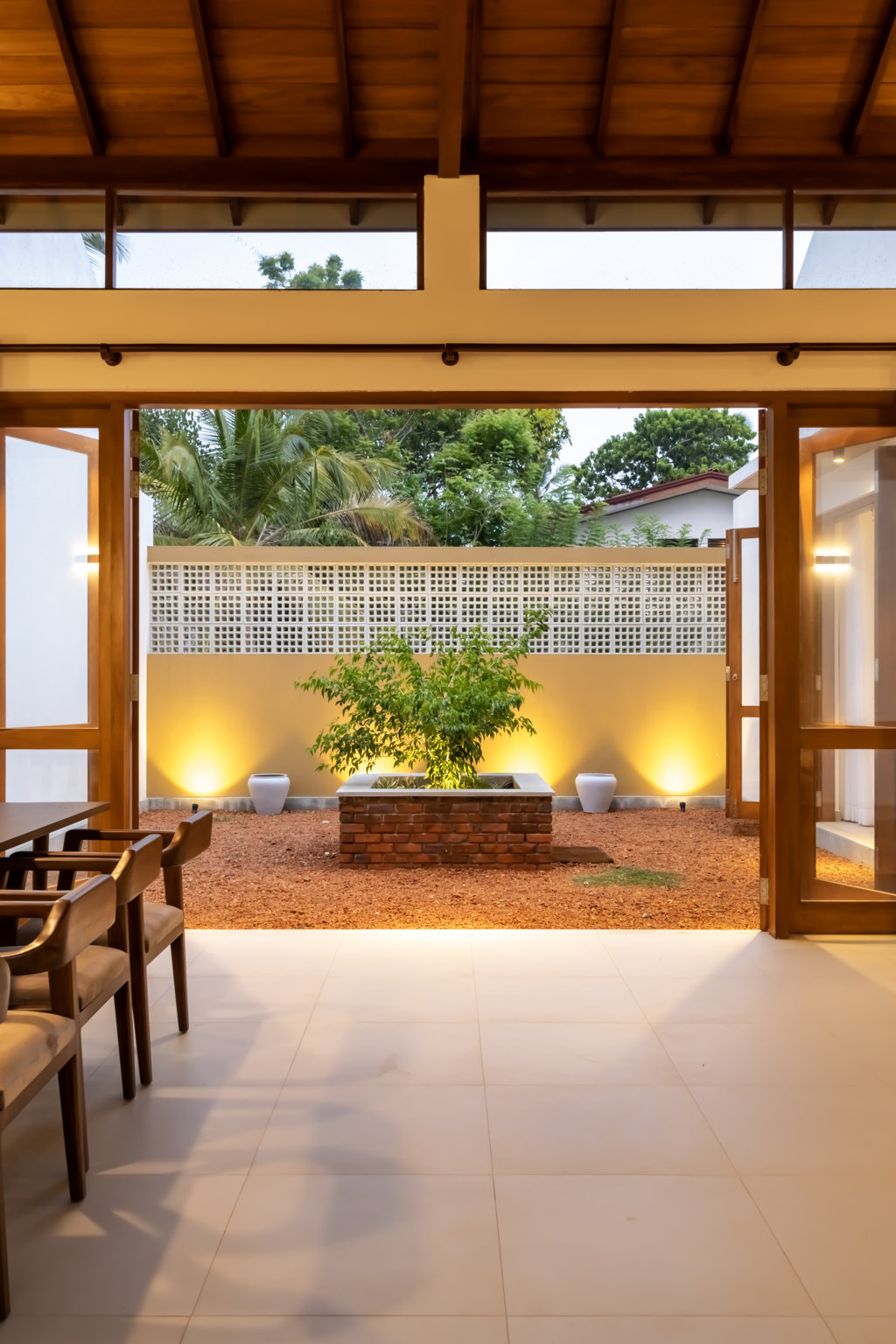
The house being resolved on a single level allows for high ceilings resulting cooler interior spaces and wide views toward the exterior. So, every common area and room in this house has a high ceiling fixed onto gable roof with a narrow strip of glass opening which makes this dwelling more spacious.
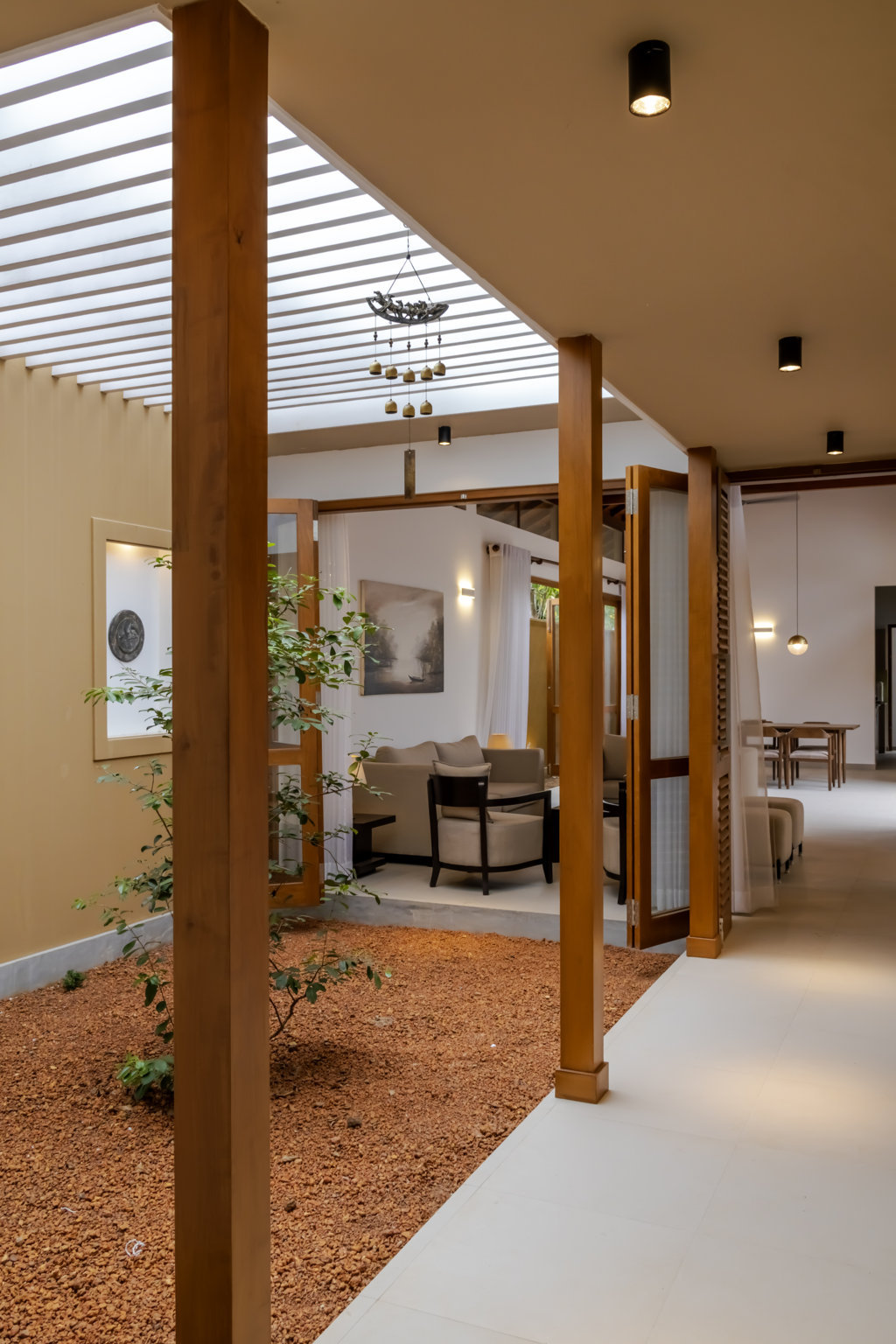
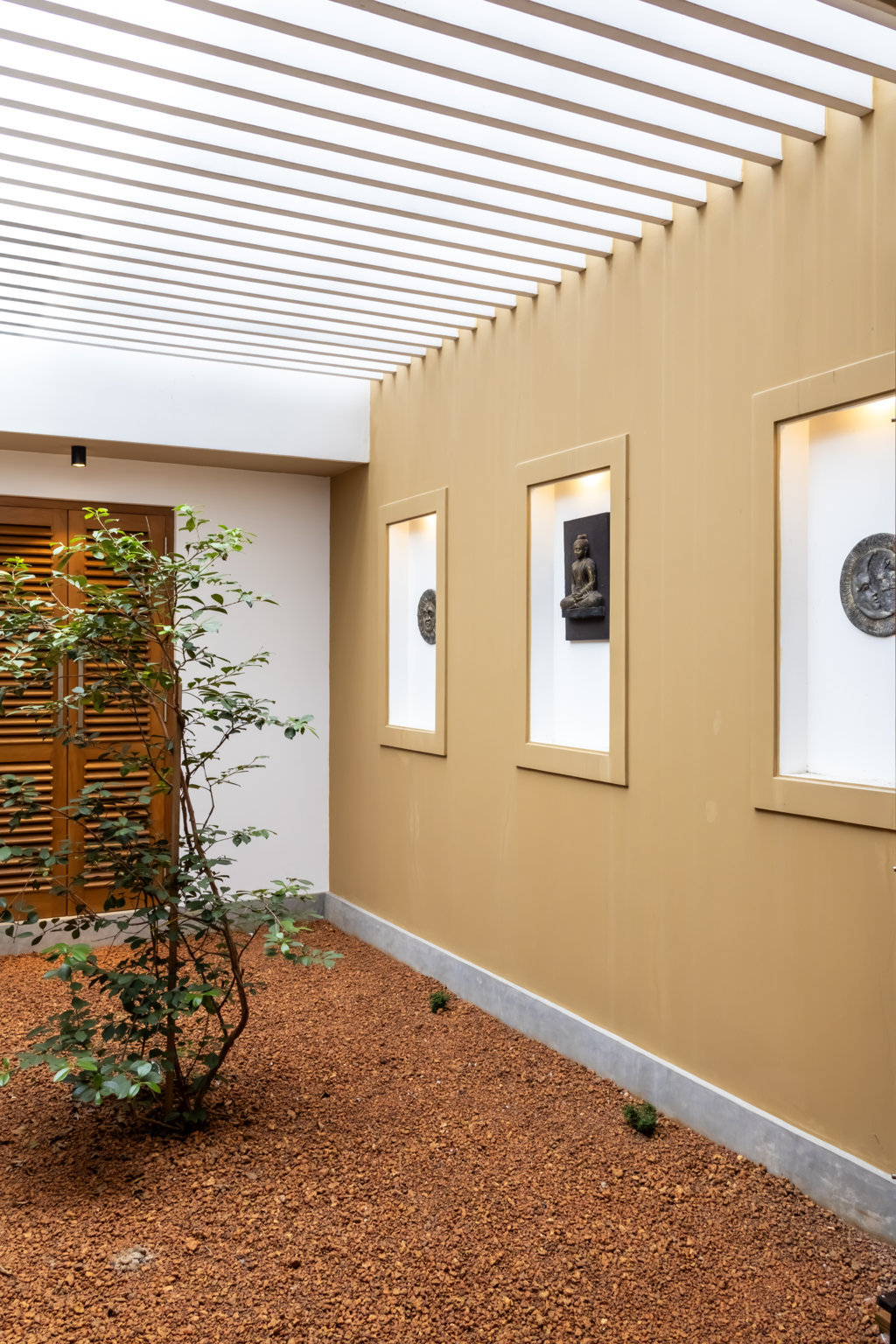
Having many openings allow maximum sunlight to enter freely into the house and make it healthier for the users inside.
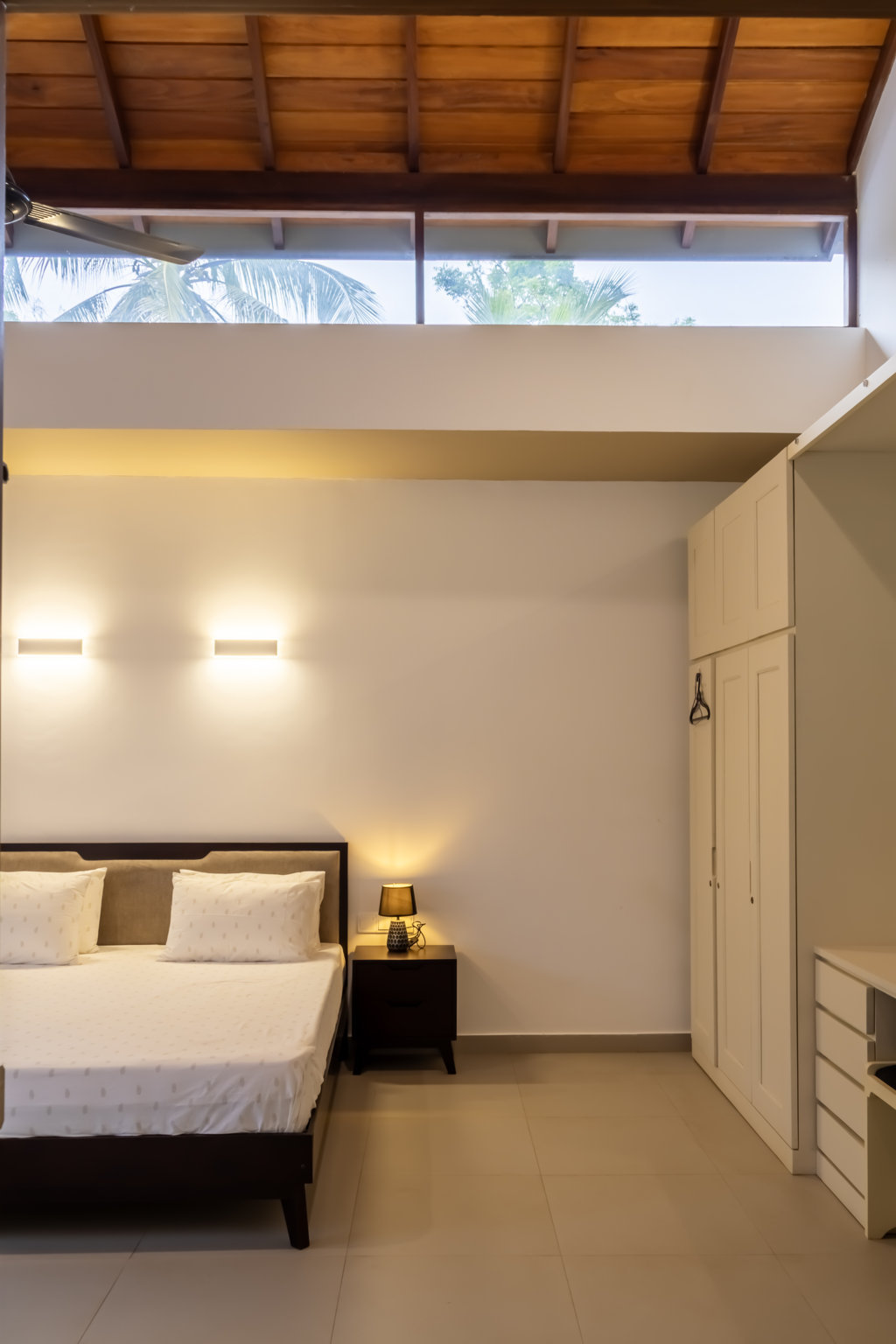
The materials and finishes were selected to create each space unique offering an opportunity to relax and enjoy.
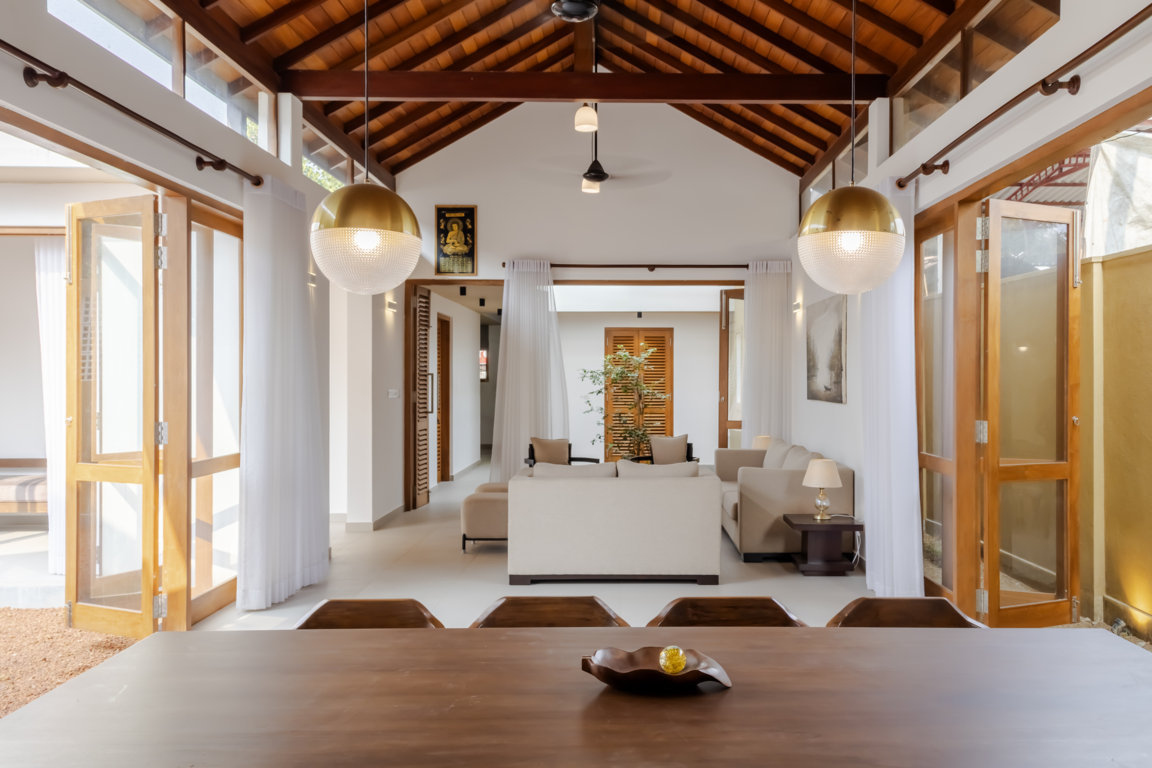
Text description provided by the architects

