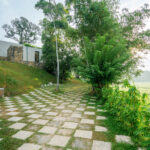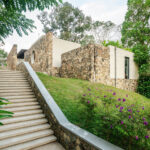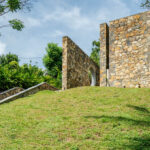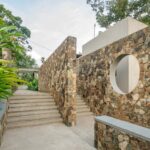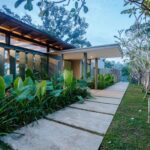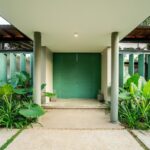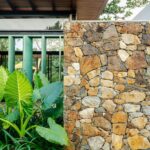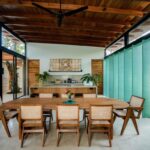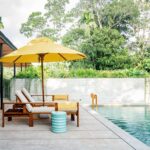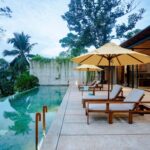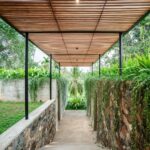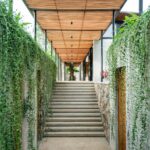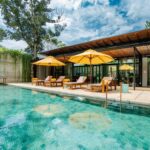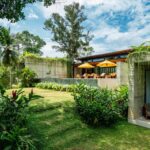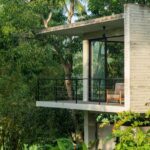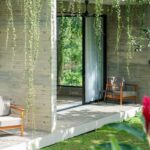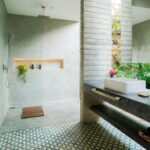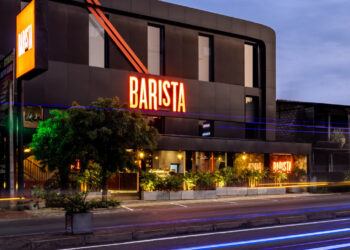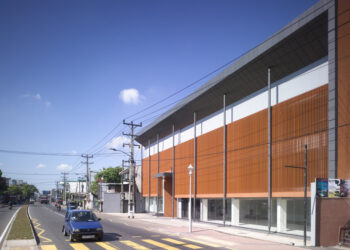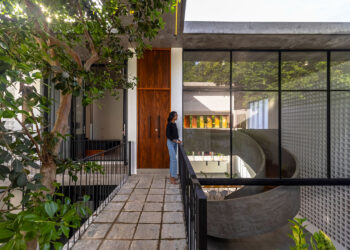
- Architects: Tectonic Architects
- Lead Architects: Gayan Karunaratne & Anjalee Pallage
- Location: Habaraduwa, Sri Lanka
- Area: 700 m2
- Project Year: 2022
- Client: The Nest Collection Investments (Pvt) Ltd
- Structural Engineers: Bimal Fernando
- MEP Engineers: Chaminda Pathirana
- Quantity Surveyors: Darshani Karunarathne
- Contractor: Crystal Construction Consortium (Pvt) Ltd
- Photographer: Ramitha Watareka

Located in Pelassa, Habaraduwa is a holiday villa named ‘Alba’ that sits on an elevated land overlooking a picturesque paddy scenery. The natural topography of the site contributes to the elevated placement of the building and in return this helps the architecture to capture and frame the views in the natural environment. The buildings’ architecture is mostly inspired and romanticized by the tropical climate and the minimalistic design inspirations of the architects. The design approach attempts at localising the villa’s building materials and architecture to suit the tropical Sri Lankan climate. The architecture of the villa is to become the medium through which the site is enjoyed and experienced by its user.

The initial concept was to create hideaway villa where the visitor only sees a glimpse of the building when entering from the road level and is taken upward via a long spanning stairway made with locally found natural stone which directs into the main entry forecourt to the building. The entry is surrounded by lush tropical landscape and expansive retractable door windows which invite the natural beauty of the courtyard inside.


Followed by the entry is the most interesting main space of the building which overlooks into the green paddy views at 180 degrees over the swimming pool water. The materials and hues of the architecture is selected to match the nature’s palette in the site. This view constantly shifts from inside to out and back again which makes the garden and the paddy view part of the interior space.

The corridor in between the pool deck and living space acts as the main spine of the building which connects all five bedrooms, living, dinning and the pool. This is a well-ventilated shaded corridor space covered with local natural wood and glazing, it is complimented with cascading creepers of the green roofs in the bedroom blocks. The bedroom blocks are with high slab soffits and green roofs with tropical plants indigenous to the area. This in turn help reduce the humidity and heat load inside the bedrooms. The baths are each designed with a small courtyard which makes them airy and close to nature, the master bath feels calmer with larger open courtyard and open shower area.


Speaking of climate responsiveness of the building; the orientation cut downs direct solar heat and wherever possible the views are maximized to help the user enjoy subtle tropical climate all year around. The cooling of the building during daytime can be credited to the use of higher roofs with larger spaces and cross ventilated fenestration. The sloping angle roof of the main space is used to hold the solar panels which generates higher part of the energy demand in the building. Beyond the living, dining and pantry is the large infinity swimming pool with natural stone tiles of the same hues of nature. In between the doors and the roof are fixed glass panels which provides ample sunlight into the building during daytime. The balcony space in the bedroom is protected with an overhanging exposed concrete slab.

Use of local materials plays an important part of the villa where off-form concrete, brick mixed walls and random rubble found from the site itself is used with tidy, careful masonry works. The main building space is cross-ventilated via pivoted door windows made of glue-laminated timber cut pieces. Glu-lam timber is one of natural and eco-friendly materials used throughout the building for doors and windows.

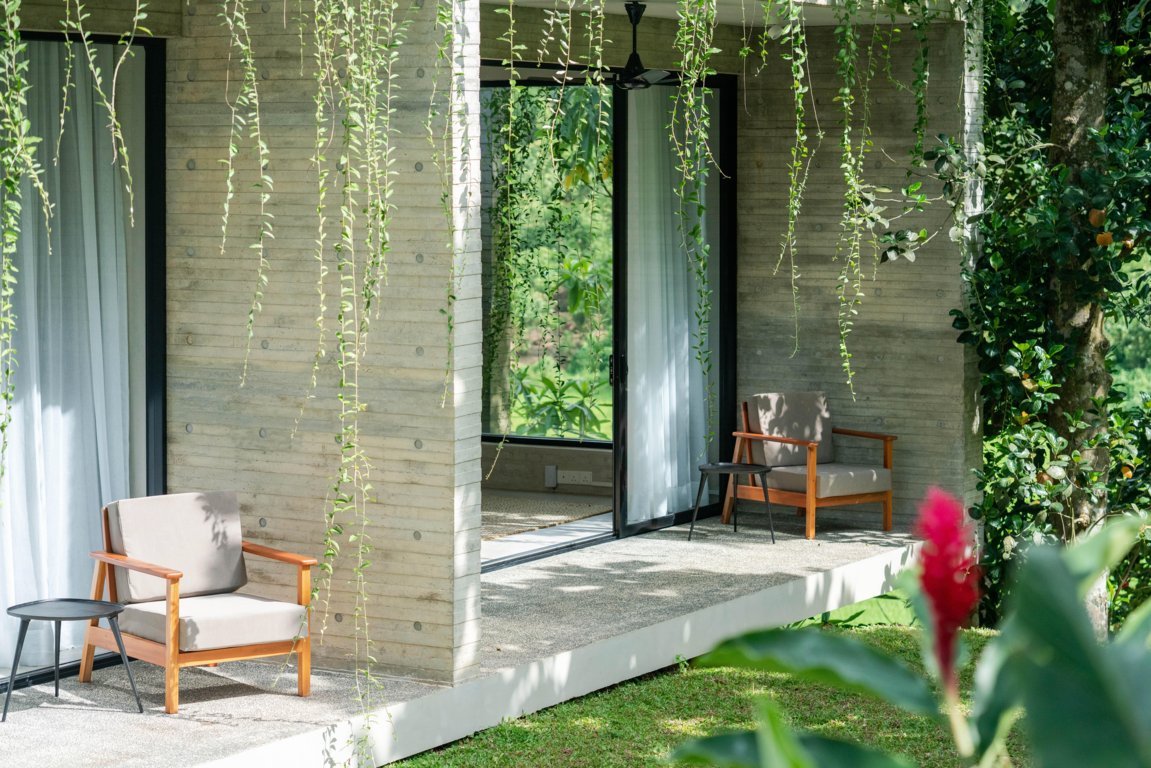
The landscape takes larger portion of the development as the building is designed within a minimum built area as compared to the land extent. The Architects enjoy designing and manipulating the landscape of the buildings which they design with many tropical plants prevailing in the tropical Sri Lankan landscapes. Therefore, building touches the land at various parts and blends in well with the natural landscape.


The main design objective in this project was to create a relaxing calm-built environment for the visitor while being responsive to the natural environment and topical climate. The architecture of this building is good example how architecture and natural environment can blend in together while focusing more on the localized design elements.
Text description provided by the architects

