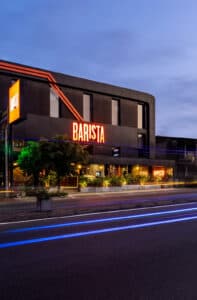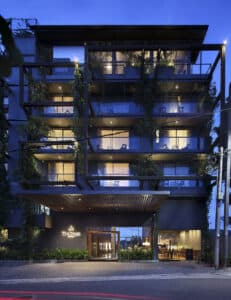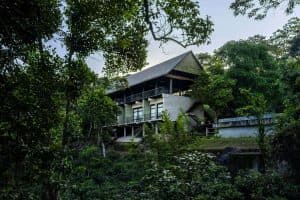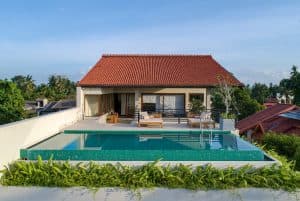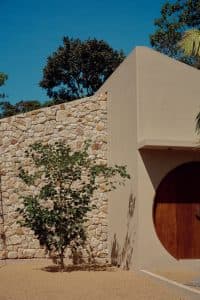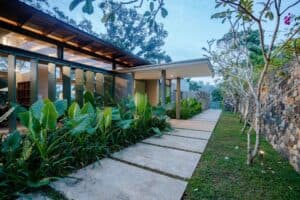Waraka Udawalawe

- Architects: Kasun C. Perera
- Design Team: Charitha Wijegunawardhana & Dilshan Fernando
- Location: Udawalawe, Sri Lanka
- Land Extent: 180 perch
- Area: 14,960 ft2
- Project Year: 2024
- Client: Thema Collection
- Interior Design: Chandra Wickramasinghe
- Technical Advisor: Harischandra Gamage
- Quantity Surveyors: Harischandra Gamage
- Service Engineers: Kumara Ponnamperuma
- Contractor: M&R Interior & Constrcution
- Photographer: T’ AURA Studios – Thadshan Yoges Archphotography & Dinuka Wijesundara

A family-friendly boutique villa nestled in the lush tropics of Udawalawe, Sri Lanka where the essence of tranquility meets contemporary comfort, overlooking a beautiful waterway and wrapped by a cluster of Jack trees, draws inspiration from the jack fruit that symbolizes abundance and rejuvenation. The charming boutique villa comprises a semi-open restaurant with an infinity swimming pool, 06 deluxe rooms, 04 family rooms, 02 large suite rooms, and an ayurvedic spa with an entrance building all are crafted with eco-consciousness in mind. Each building features a unique design that blends the hues of nature with elements inspired by the jackfruit, capturing the tropical ambiance of the surrounding environment.


As the concept called “Between Trees’ of this project, every building block was meticulously designed between trees in harmony to increase the natural ambiance of the spaces where the materials lightly touch the context while maintaining privacy. Mainly, the semi-open restaurant that is raised on the ground and overlooks the water body welcomes the guests in a neutral way to embrace the rhythm of the waterway flowing near the site and seamlessly integrated into the natural topography of the site, which can be minimized site disturbance and preserve the natural environment, fostering harmony between the built environment and the surrounding landscape and it often provides breathtaking direct views of the front lake while creating a cozy yet sophisticated ambiance. The open-plan dining area that blurs the boundaries between indoors and outdoors flows effortlessly into an outdoor floating deck for relaxation.

The entire property mainly focuses on eco-friendly construction, using reclaimed materials like discarded concrete light posts and used steel ‘H’ irons both to minimize waste and reduce reliance on wood as well as cost-effective, which prioritizes preserving the natural environment by avoiding cutting down any tree at the site during the construction process. The use of recycled materials fits contemporary trends and has magnified the characteristics of the buildings. Especially, the concrete light posts which become the main icon of the skeleton. A gentle peace and harmonious feeling are created by the simply modern architectural layout with a traditional architectural shape. This combination of building materials meets the aesthetic, artistic, and formal requirements while maintaining the energetic, ecological, and economic aspects as well as steel and concrete used to enhance the rustic value of the buildings.

Moreover, a fiber cement product as a green material certified by the Green Building Council of Sri Lanka has been used for the walls, ground floor decks, attic floor, ceiling, and pool decks to demonstrate a wood appearance for the space. Additionally, light features and handrails were crafted with discarded electrical fencing bobbin insulators with different sizes and colors, and cables to match the context, while other light features crafted with crack batik and waste jam bottles will also enhance the quality of inner & outer spaces.

To give a smooth finish, rendered cut cement was used for the main bedroom floor areas while the bathroom floors and the front verandahs are made of steel checker plates with different colors, which aims to create independent textures with a vibrant appearance.

The color palette of this boutique villa project inspired by its natural surroundings of jack fruits & trees and the front lake, reflects the destination’s landscape, flora & fauna, which results in creating a sense of place and authenticity that resonates with guests and enhances their connection to the environment. Green and yellow colors inspired by the leaves of a jack tree, and blue color, inspired by the front lake, will dominate the entire ambiance of the spaces and create an architectural bond of a nature-friendly setup between the built environment and the natural surroundings.


Finally, to maintain the privacy of the guests, no openings or windows have been given for side walls. Natural light and ventilation directly come into the villas through the front facade only which allows to capture the front lake view through the pool. As a method of sustainable energy consumption, the entire complex prioritizes the use of renewable energy sources whenever possible and continuously strives to enhance the internal environment management practices. The extensive in-house solar farm which is positioned on the main building, staff building, and boutique villas, is currently generating 80% of the resort’s energy requirement with energy-efficient light bulbs for the entire property as well as grey water generated at the property is recycled through a purification system to reuse for gardening.

Text description provided by the architects
