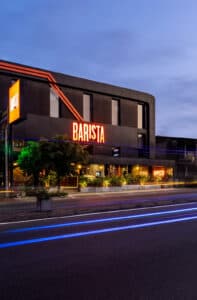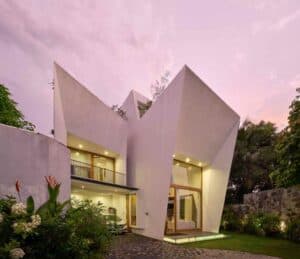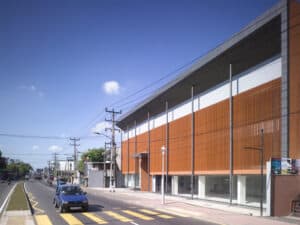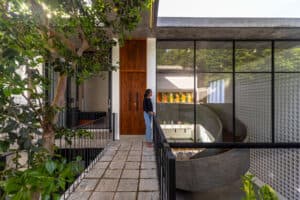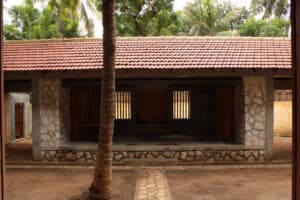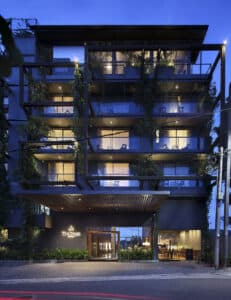Ambepussa Library

- Architects: Robust Architecture Workshop
- Location: Ambepussa, Sri Lanka
- Project Year: 2016
- Photographer: Kolitha Perera
- Author: Ravijani Gunathilaka

Being a library building situated in the rural town of Ambepussa, which is a mesmerizing location with country views, this project aimed at re-organizing trade skills of army soldiers in the post war Sri Lanka. The craftsmanship of the soldiers was re-generated through this social library project where strategic training interventions were introduced to re-train the soldiers in building construction skills. The basic design approach of this project seems using creativity in architecture without harming the natural patterns of the existing landscape while relying on materials found from the site and its vicinity. Completed in 2016, this library caters to the soldiers and their family members, as well as to the neighbouring community, especially children who study in the nearby primary schools.

The main building components are made of rammed-earth and a range of recycled materials while the army has provided the labour force. The young soldiers were taught in building techniques and skills throughout the project period to acquire the necessary quality of construction with a vocation of creating skilled labourers.

The building is laid according to the natural patterns of the landscape, portraying the boundless views of the nature when viewed from inside of the building. The building itself flows formally across the land, yet creating informal, internal courtyards within and around it. The organic landscape creates a breezy environment with a quiet and peaceful ambience that suits well for a library building. The astonishing surroundings are captured in diverse frames at different levels of the building.

The architect’s main concern has been to design a building that suits the skills and context of the given labour force but also to up-skill the labour for better performance. The building is built without harming the rocky site terrain where steel columns are elevated from the land providing a floating sense to the building; more importantly, the raising of the building allows natural drainage paths to be retained despite of the building intervention. One unit of the building was built first and used as a training workshop; others were built as replications of that unit. More the units were built, better the labour skills turned out to be.

The materials were selected according to local availability and economic considerations of the project. The earth material was found from a nearby site undergoing construction of a playground. The plan has been done according to a simple structural organization for ease of training and construction.

The usage of few materials – except the rammed-earth for the walls – could be seen in the building. The foundation is laid in rubble while G.I steel tubes are used for columns. Floor is basically finished with tiles and cut cement whereas the deck areas are done with salvaged timber railway sleepers. Steel trusses are used to span the roof structure where the ceiling is panelled in timber. Due to the usage of un-skilled labour and their subsequent training needs, the building details are done with a lot of tolerances as opposed to making them well refined and precise.

The building consists of different levels as it follows the site terrain, and the colours are mainly from natural textures of the materials except at the children library area, which has used several pastel colours for walls and furniture. In the Children’s section, a sense of spatial freedom has been created in a way that suits its young users. The washrooms are designed with privacy yet preserving the natural sense and connectivity to the landscape.
This building was awarded the Silver award at the 2015 Global Lafarge Holcim Awards as well as the 2016 Terra award for earthen constructions, and was exhibited at the 15th International Architecture Exhibition held in Venice 2016 as the first ever representation from Sri Lanka in Venice.
Text description provided by the architects
