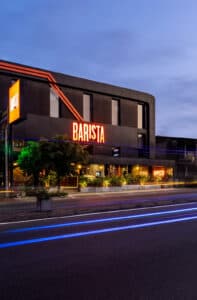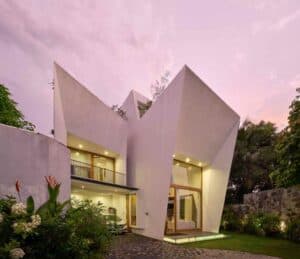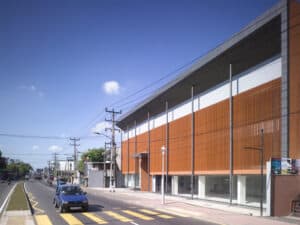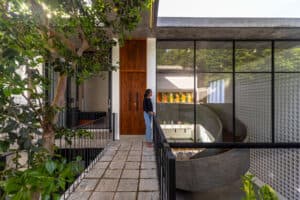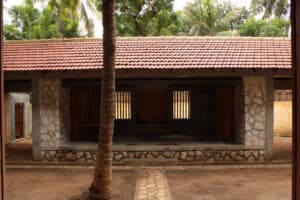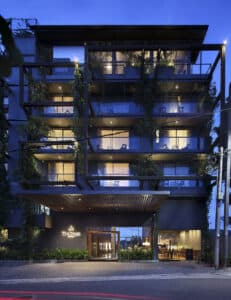A Private Heaven in Crowded Neighbourhood

- Architect: Varuna de Silva
- Location: Colombo, Sri Lanka
- Area: 2,450 ft2
- Land Extent: 11.5 perches
- Project Year: 2004
- Structural Engineer: Laksiri Cooray
- Quantity Surveyor: S. Radhakrishnan
- Photographer: Eresh Weerasuriya & Devaka Seneviratne
- Author: Navoda Ratnayake

Serenity and liveliness thrive in harmony where Architect has attempted to create a dwelling that is independent of its ever changing urban surroundings. Located in a quiet private street off Gower Street in Colombo 5, this house has been built on an almost-square site which was already surrounded by existing buildings. Simplicity and openness define the subtle unison between the interior and nature while creating a sense of cozyness and freedom, despite the tedious city-life outside its walls.

The house appears to be a blank cube from the street, with only a large timber door to connect it with the outside world. A double height steel structure forms the building on a T’ shaped layout, where one wing runs parallel to the road while the other creates two pockets of gardens on either side. Openness brought by the structure makes the house feel like a spacious pavilion to enjoy its garden.

The ground level comprises of a double height living area while the wing alongside the road contains a pantry, dining, a bedroom with an attached bathroom and a carport which can be converted to an extension of the living area when necessary. Originally, the living has had a shallow reflecting pool running along its length on one side while the garden was on the other side. Later this has been filled, paved and planted to become a continuation of the living area and the garden.

Connected by a steel and timber staircase, the upper floor has a mezzanine level, two bedrooms with attached bathrooms and a family lounge that overlooks the double height living area. Another similar staircase continues to the roof terrace through a mezzanine level above the family lounge. The interior is devoid of doors and windows, and has minimum internal walls which gratify the flow from one space to another. Regardless of its introverted design, the bright and airy ambiance in these spaces helps the interior to blend with the surrounding greenery. Furthermore, the design of this house incorporates its boundary walls which have been raised up to the roof-level and sealed by horizontal grills, for security.

Abundance of natural light and ventilation in tropics is a driving factor in Archt. Varuna de Silva’s designs, who focuses on creating simple and minimalist buildings. This design style avoids using decorations as a cover-up. Hence, the structural details of this house are a significant aspect which contributes to the aesthetical perception of the building.

Exposed brick walls painted in white contrast against the raw concrete finish of the soffit, while the apparent steel structure portrays a sense of elegance. The seemingly light-weight aluminium and glass doors bridge the interior and exterior by maintaining the openness in the design and by focussing on the garden for views. Interestingly, the charm in these spaces is enhanced by the feel of cool, cut and polished cement under the feet, which stimulates the experience of tranquility.

Simplicity of the design and free flowing nature of the spaces have inspired the tenants of this house to maintain a complementing landscape and interior decoration. The gracefulness of this building caters to a pleasurable urban-living while the subtle integration of materials gives diverse expressions, creating intriguing living spaces. Thus, the architect has created a graceful dwelling that feels exotic, entertaining and soothing at the same time.
Text description provided by the architects
