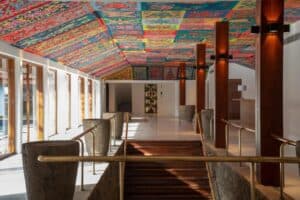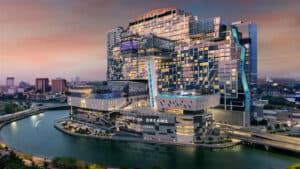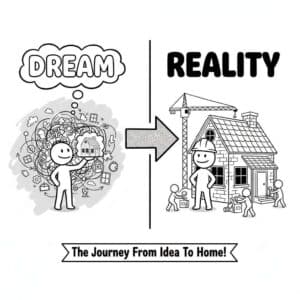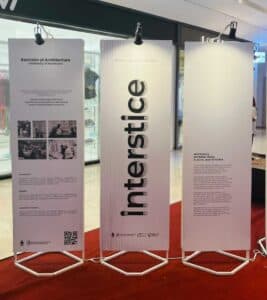The Freedom of Multifunctional Spaces
Traditionally, space has been defined by one function leading to a multitude of individual spaces and buildings. For example, in a house, each space is highly defined creating a number of separate spaces such as kitchen, living room, dining room, bedrooms etc. This separation of function is seen in office spaces with independent working and meeting rooms as well as public spaces with dining, entertainment, work etc. being confined to different buildings. Continuing this tradition has become very challenging due to limited land, materials and labour leading to the popularity of multifunctional spaces, where several functions can be accommodated within one compact space.
The practice of dedicating one function to one space has also led to these spaces becoming obsolete over the years. Function evolves over time and our lives outgrow the spaces we live and work in. This has further led to more and more people embracing multifunctional spaces so that built spaces can easily transform with social and generational diversity. A common element in multifunctional spaces is a certain openness; this allows for more freedom to transform its functions.

The Black Square, Superkilen © Iwan Baan
Multifunctional Corporate Spaces
Multifunctional office spaces need to quickly transform from one function to another within a working day. An individual workspace can quickly become a collaborative space. And because of this fluidity, the employees are given a choice in how and where they want to work. For example, in Tengbom architects’ Stockholm office, office space is divided into zones so that it accommodates different working modes with levels of privacy.

Tengbom architects’ Stockholm office © Felix Gerlach
Rigid corporate hierarchy is therefore discarded for a more collaborative shared space. This is achieved through modular furniture, smart lighting solutions, wireless charging stations, abundant access to power sources, moveable partitions, projector screens and smart boards. Flexible modular furniture solutions allow people to transform their workspace from one configuration to the next with ease and the underlying services support each function seamlessly. Privacy can be instantly created with moving, folding or smart glass partition walls, enclosing a single workspace or meeting.
Multifunctional Spaces in Housing
There are many milestone events that we go through in our life and multifunctional spaces in a house accommodate and support these changes; the house essentially evolves with you. An architect can create these hybrid spaces in a house design to which the occupant can add functions or remove them. Open floor plans for shared spaces such as living, dining and kitchen areas allow the number of occupants to fluctuate. These functions blend into each other with the dining area becoming a game room, the living area becoming a gym or a bedroom becoming a workspace. For example, the kitchen counter becomes a space for cooking, eating, working and studying in the renovation of a São Nicolau Building apartment by Pianca Architecture and Sabiá Architects.

São Nicolau Building apartment © Pedro Vannucchi
The concept of changing the configuration of living space is explored in the Van B residential project in Germany by UNStudio and Bauwerk. They use a system of plug-in furniture elements with adaptable partitions to create diverse configurations. This allows occupants to manipulate elements in a grid to create flexible spaces.
Public Multifunctional Spaces
The approach to public multifunctional spaces starts with imagining the activities that take place within. There has to be a reason for people to be drawn to a place and this includes planned and unplanned activities. An open ended flexible space with a combination of indoor and outdoor areas can maximise the potential for its usage. Community involvement can strengthen the identity of a public space, as seen in the design of Superkilen, an urban park in Denmark, which is a collaboration of BIG, Topotek1 and SUPERFLEX. Objects from around the world are placed throughout the park, public exhibits reflecting the diverse nationalities of people in the neighbourhood.

The Red Square, Superkilen © Iwan Baan

The Black Square, Superkilen © Iwan Baan
It is the architect’s role to provide the basics to support the activities taking place throughout the day using different types of resting areas, walking paths, bicycle paths, vantage spots for views, services such as power, lighting, plumbing and drainage etc. so that the community can give life to its design. This can allow the space to transform from day to night seamlessly; from markets, pop-up stores, sports events and playgrounds in the daytime to musical events, exhibition spaces and open air cinemas at night. There is a seasonal transformation in these public spaces as well. For example, the fountain in Örebro central square in Sweden provides a play area for children in the summer and transforms into an ice-skating rink in the winter. These spaces are crucial in creating urban identity; people interact with these spaces and the memory of these interactions and emotions colour their perception of the city.

Ice rink at Örebro central square © Annika Lundkvist
Transformable Architecture
The role of an architect in creating multifunctional spaces requires a deep understanding of the people using the space and their activities. However, there can be unplanned activities and functions that will be required in this same space in the future. This requires a design approach that considers the transformability of the space. The potential to transform can be maximised by designing simple structures that can be easily scaled up or down and centralising services so that a larger flexible space is created. A space infused with this potential will have the freedom to change with its occupants’ needs; the occupants in turn are empowered, their aspirations unencumbered by the rigidity of design.
Related Posts

How Traditional Sri Lankan Textiles Shape Modern Contemporary Interiors
November 12, 2025

City of Dreams
October 22, 2025

“From Dream to Reality” – The Sri Lankan Building Process
October 8, 2025

Why Sri Lankans Love Verandahs
October 1, 2025

Why Old Sri Lankan Houses Always Felt Cooler?
September 10, 2025

Interstice – Where Architecture Meets the In-Between
September 3, 2025
