Sagrada Familia
by Nileesha Jayaweera
Background
Sagrada familia is the largest unfinished Catholic church in the world which is in Barcelona, Spain. It is one of the famous landmarks in the country which is formed organically. This Project was originally designed by diocesan architect Francisco de Paula del Villar. Due to disagreements over technical aspects and material costs, the original architect was replaced by Antoni Gaudi, a rising star in the field, who changed the project’s course and turned it into an ambitious plan for ‘the church of the future’.

Antoni Gaudi
History
He took over this project in 1883 and transformed it with his unique style combining gothic and Art Nouveau form. His plans were nearly impossible to follow because they were very intricate and comprehensive. After his untimely death in 1926 the original models and drawings were destroyed during the Spanish civil war leaving architects to piece together his vision. Plans and photographs were burnt, and the plaster models had been destroyed. In 1939 site administration was taken up by Francesc de Paula Quintana, who was able to continue with it because of the material that was salvaged from Gaudí’s workshop and reassembled using available blueprints and images. To educate tourists about the historical, technical, artistic, and symbolic aspects of the Temple, a museum was established in 1961. Bell towers on the Passion façade were completed in 1976.

Bell towers on the Passion façade
Church Facade
Sagrada Familia has been under construction for over 130 years. It isn’t just a church. The façade tells stories from the bible that could make one see the light and its towers reach towards the heaven trying to scrape the sky. The main entry features the Glory facade, which illustrates how people celebrate the divine glory, represents Christ’s eternal glory and features scenes of Christ’s rise to heaven and eternal bliss. To the east stands the Nativity facade, which features scenes commemorating Jesus’ birth; to the west is the Passion facade, which depicts Jesus’ Crucifixion.

Glory Facade

Nativity Facade

Passion Facade
Geometric Mastery
The interiors of Sagrada Familia exhibit Gaudi’s opulent use of geometric motifs. The naves and windows are hyperboloids while the roof and the surfaces of the columns and vaults are connected by paraboloids. The columns branch out and create a polygon or star at the base, with ellipsoids forming the rounded tips of the columns. Helicoids can be found in the double-twisted columns that emphasize how Gaudi avoided straight lines and angles as well as the spiral staircases that he intended to depict the ascent to transcendence.
Additionally, when the columns branch out in the top regions, doubly twisted columns provide the columns more stability. The columns symbolize the saints rising into heaven and the angels descending to meet them.
The church’s atmosphere is created by the colors of the stained-glass windows. While the orange and red on the windows of the Passion facade signify water, light, and resurrection, the yellow, blue, and green on the Nativity portal symbolize the birth of Jesus.

The naves

Stained Glass Windows
The Timeless Legacy
In 2005, UNESCO designated the Nativity façade and crypt as World Heritage Sites. The Temple nave was awarded the 2010 Barcelona City Award in Architecture and Urban Planning.
The authorities have planned to complete this project by 2026 in time to the 100th anniversary of Gaudi’s death. The Sagrada Familia is a testament to the genius of Gaudi and the persistence of those who have worked to realize his vision.
Picture Reference:
https://www.barcelona-tickets.com/sagrada-familia-tickets/sagrada-familia-tower-interior/
https://lasagradafamiliatickets.com/sagrada-familia-highlights/
https://lightslant.wordpress.com/2012/08/17/gazers-at-the-nativity-facade-redux/
Related Posts
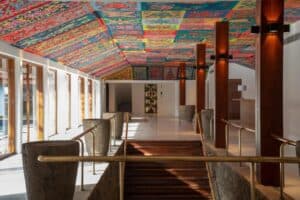
How Traditional Sri Lankan Textiles Shape Modern Contemporary Interiors
November 12, 2025
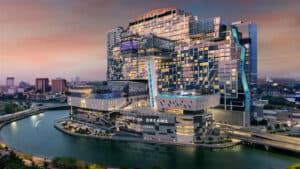
City of Dreams
October 22, 2025

“From Dream to Reality” – The Sri Lankan Building Process
October 8, 2025
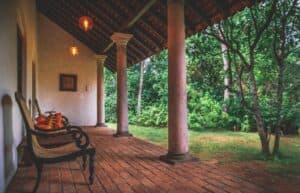
Why Sri Lankans Love Verandahs
October 1, 2025
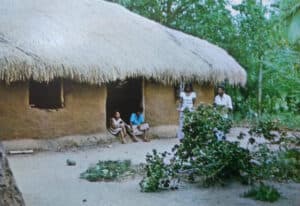
Why Old Sri Lankan Houses Always Felt Cooler?
September 10, 2025
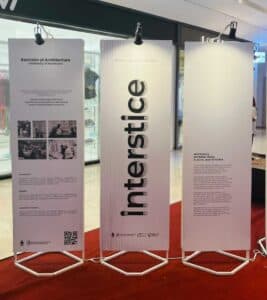
Interstice – Where Architecture Meets the In-Between
September 3, 2025
