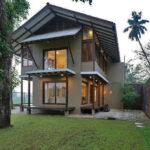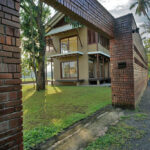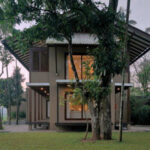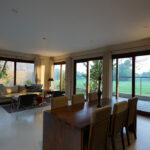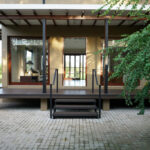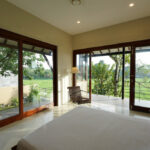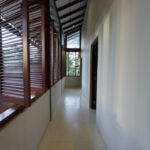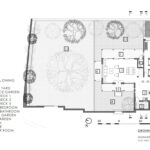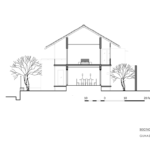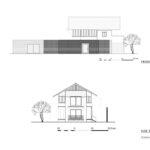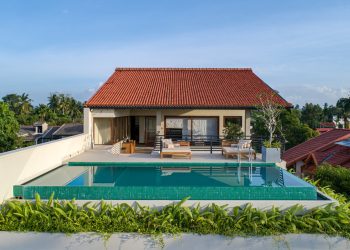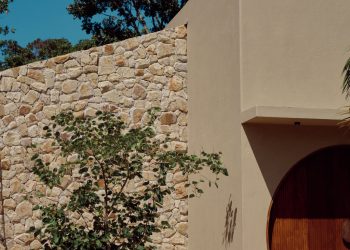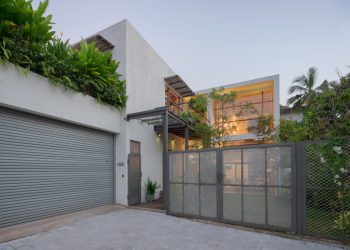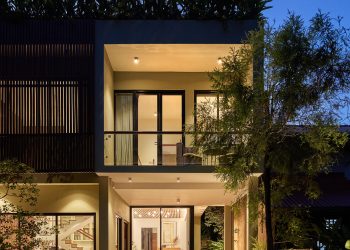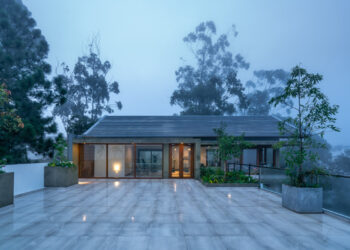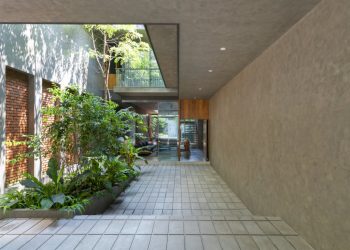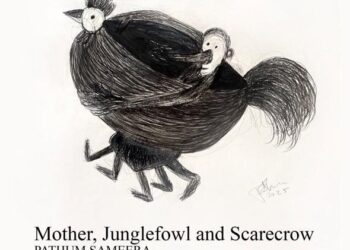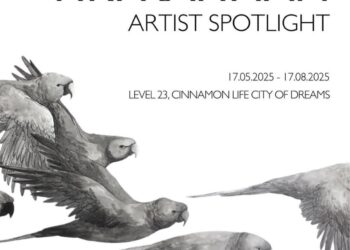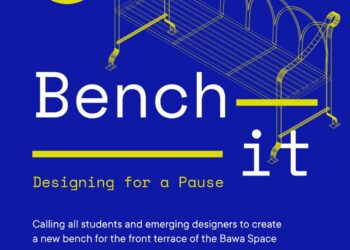
- Architects: Prasanna Jayalath Associates
- Location: Piliyandala, Sri Lanka
- Area: 3,265 ft2
- Land Extent: 5,445 ft2
- Project Year: 2017
- Client: Ranjith Gunasekara
- Structural Engineers: Wasantha Chandrathilake
- Photographer: Dilanka Bandara
- Author: Kumundu Udani

“Gunasekara House”, designed for the family of Mr. and Mrs. Gunasekara is located in the outskirts of Colombo, approx. 16 km to the south of the main city. The key requirement of the client was to design a small house sets in a calm and a tranquil environment, as an escape from the busy monotonous life. The residence sets in a low lying region with its eastern side overlooking a paddy field, offering spectacular views. More than half of the land is utilized porously to reserve a large space of the site to enhance the connection with nature, while providing an experience of natural environment and a sense of freedom.

Responding to its positioning in the site, the house is built on a raised foundation and elevated timber decks are used as verandas giving a “floating” effect to the building. This is a precaution for annual monsoon flooding and also to reduce the environmental impact, minimizing the building footprint. The site itself was a “semi-wilderness” of trees and the setting of the residence made it possible to reintegrate and therefore conserve as many existing trees as possible.

An exposed brick boundary wall defines the entrance to the main complex from the west through an accent colored corrugated GI sheet gate. Upon approach; the house is a set back to the boundary wall at its southern end.

The house accommodates a typical program – one master bedroom and two secondary bedrooms; a living, a dining & a kitchen. The Common areas – living, dining and kitchen, as well as the Master Bedroom are set in the ground floor, primarily to cater the clients; while the guest bedrooms are organized above, in the first floor. The washroom with open to sky shower, as an outdoor component reveals the freedom of taking a shower amidst the nature.

The gable roof with over hanging eves opening out to the garden and paddy field is a significant feature. This substantially sloping roof has wide projecting eaves in order to shed monsoon rains. This enhances the overall aesthetic of the structure, while decks and terraces adjoining the spaces provide a stunning view of the surrounding wilderness.

The balconies are supported by steel I columns fixed to 2”x 5” timber rafters from the main structure while elevated timber decks are built as verandas. Simple handrails are used. These stand as elements of light weightiness.

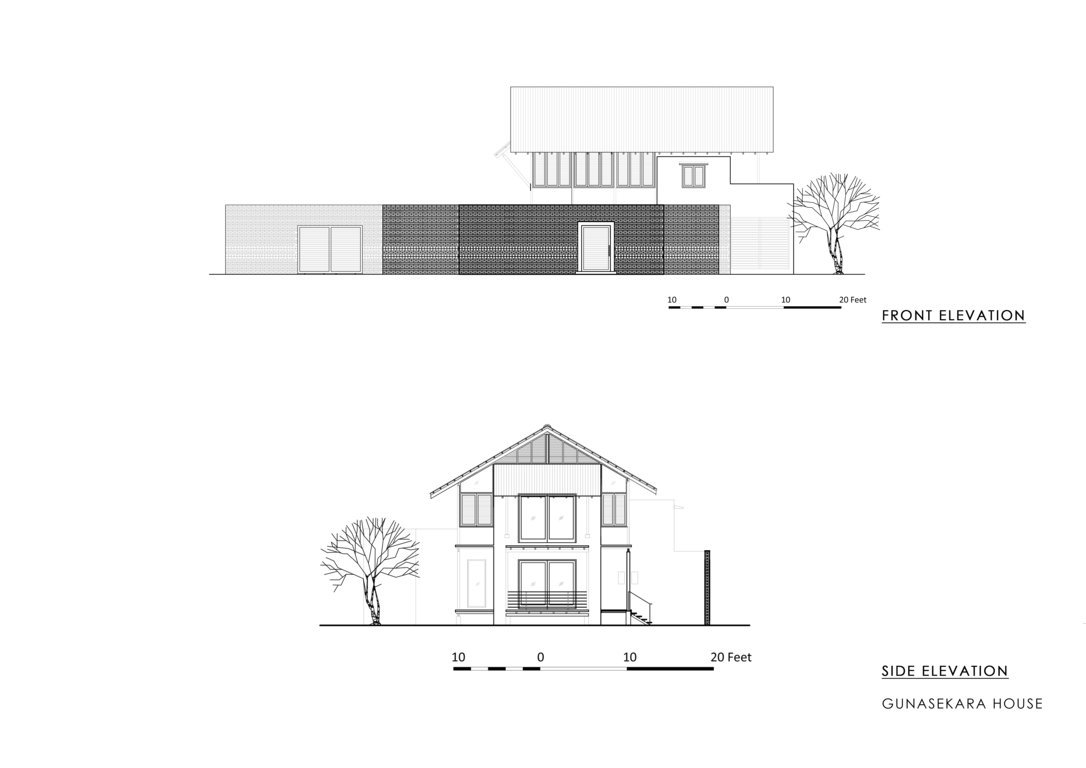
The initial conceptualization of the project was to create relaxing and comfortable living spaces, which are captured by simple but tactile material palette and construction technology. Extensively used large openings create a sense of transparency and permit enough natural ventilation and lighting in to the spaces, supporting cross ventilation and passive cooling of the interior. Both the east and west facades of the structure are defined by wide verandahs in both levels. The interior is arranged with contemporary furniture to give out a monastic ambience to the house.
Text description provided by the architects



