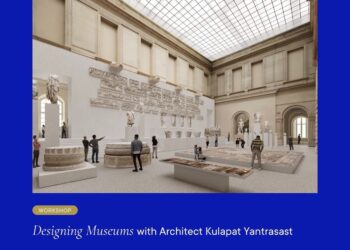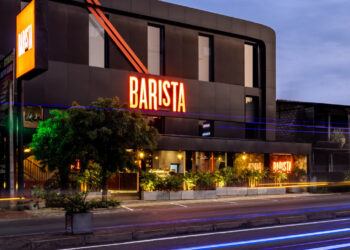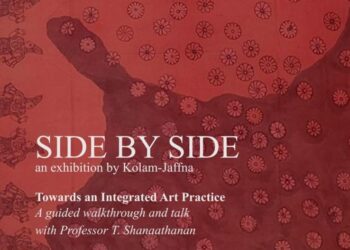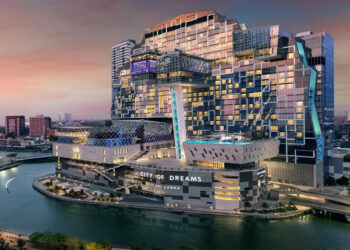Fractured Forms, Shifting Meanings
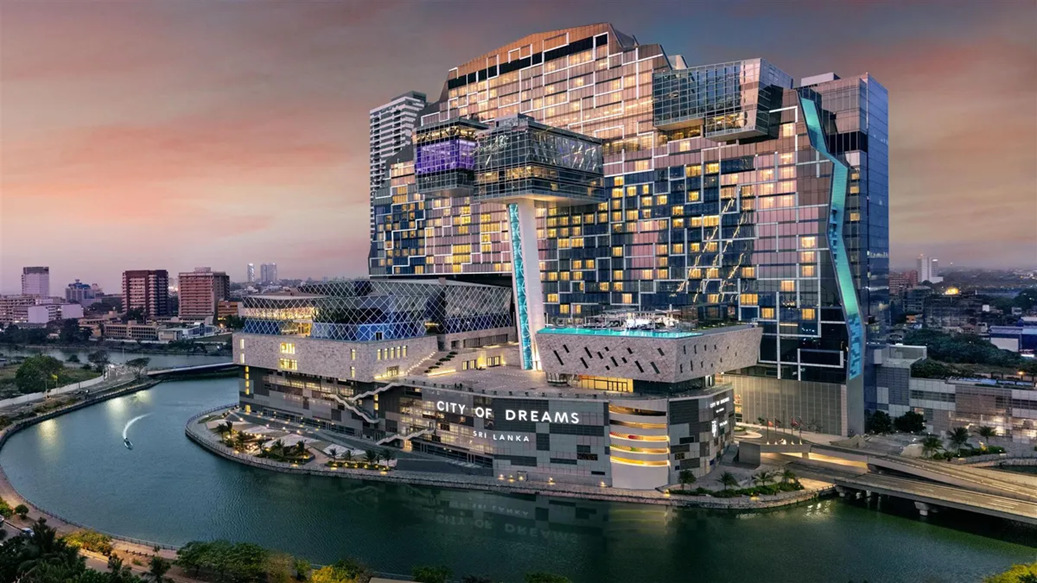
Once known primarily as a Port City, Colombo has long been shaped by trade, colonial influence and its position along vital Indian Ocean routes. Over time, that maritime identity has given way to a new role as a commercial and financial center looking to establish itself within the region. This evolution is written into the city’s skyline, which in recent decades has begun to rise taller and bolder.
Among the most prominent of these recent additions is Cinnamon Life – also known as the City of Dreams. Designed by Balmond Studio under the direction of Sri Lankan-born Architect Cecil Balmond, the project is one of the country’s most ambitious private developments. It combines hotel, residential, retail and entertainment functions into a single complex.
Set along the edge of Beira Lake, Cinnamon Life is impossible to miss. Its cluster of towers, fractured forms and bold cantilevers stand in sharp contrast to the more restrained outlines of Colombo’s earlier high-rises. At its center is a 687-room hotel, supported by convention facilities, shopping areas and leisure amenities. By scale alone it is a landmark, but its design has also sparked debate about what kind of identity Colombo seeks to project as it moves into this new phase of growth.
A Threshold Concept
Balmond conceived Cinnamon Life as a kind of threshold, drawing on Sri Lankan architectural motifs such as the ‘Sandakadapahana’ and ‘Muragal’ – traditional markers of sacred entry points. These ideas are abstracted in the towers’ fractured profiles and stepped geometries, which read as stacked and displaced blocks. Their massing is broken into shifting sections that catch and reflect light differently over the course of the day.
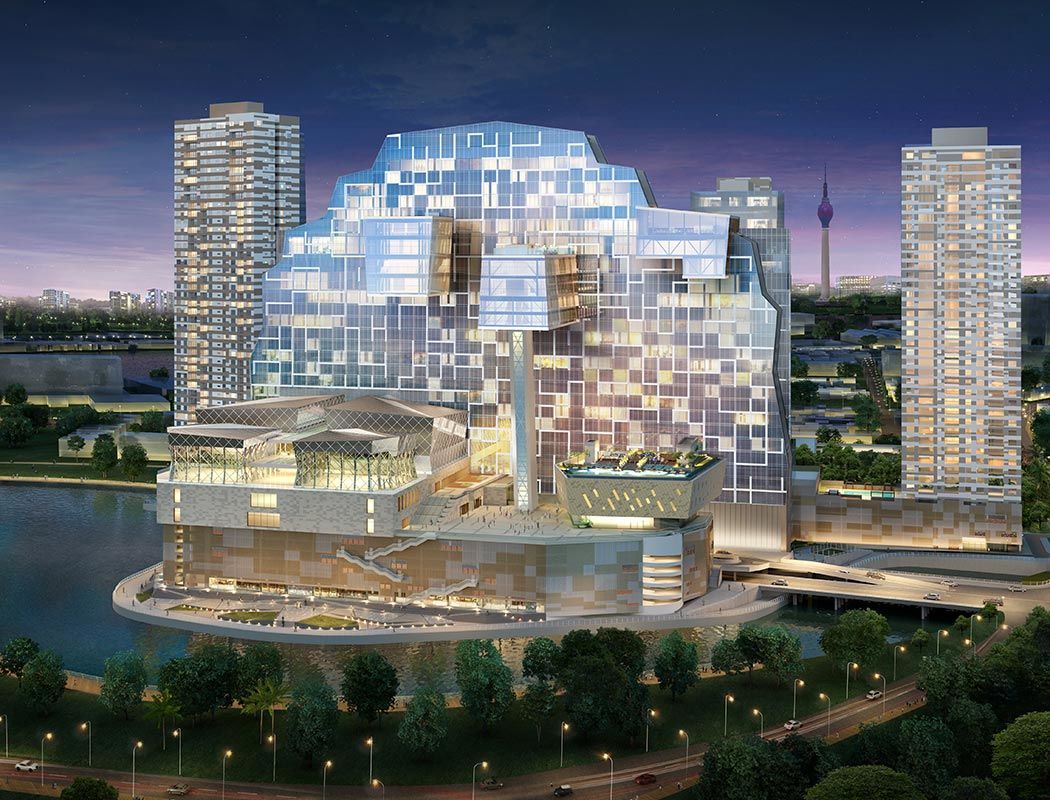
This strategy connects Balmond’s long-standing fascination with mathematics and patterns. Instead of relying on surface ornamentation, the building’s visual texture is generated by its own structure: angled planes, deep recesses and repeating forms that change with scale and perspective.
Urban Positioning
The development occupies a highly visible site where Beira Lake meets Colombo’s central business district. From its upper floors, the outlook stretches across the city, framing views of the Lotus Tower and extending toward the Indian Ocean. The contrast between these landmarks is notable: evident in the fractured bulk of Cinnamon Life set against the singular vertical gesture of the Lotus Tower.
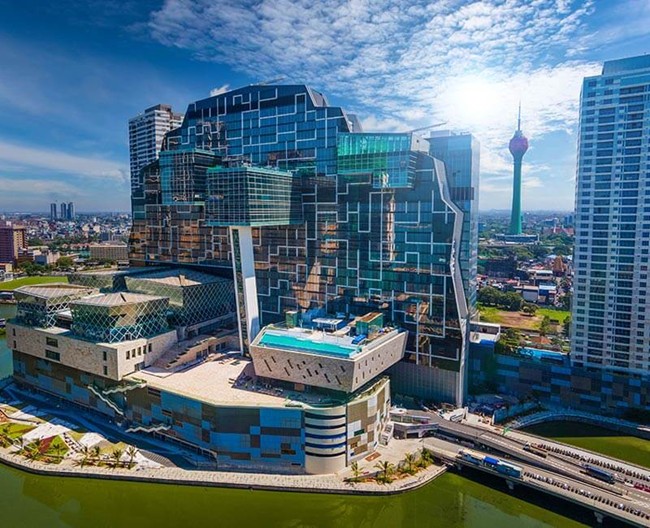
Yet the site brings complications as well. Nearby high-rises interrupt some of the ocean vistas, while the scale of Cinnamon Life itself tends to dwarf the finer grain of the surrounding streets. Its presence is less about blending with context and more about asserting a new identity. In this sense, the project functions symbolically – as a marker of Colombo’s ambitions – rather than as a continuation of its established urban fabric.
Engineering and Scale
Bringing a project of this scale to life required considerable structural ingenuity. The dramatic cantilevers are carried by reinforced concrete cores and large transfer decks, enabling column-free spans for ballrooms and retail areas, with hotel rooms and other functions stacked above. Circulation systems were layered with care, designed to handle the movement of thousands of guests, residents and visitors passing through the complex each day.
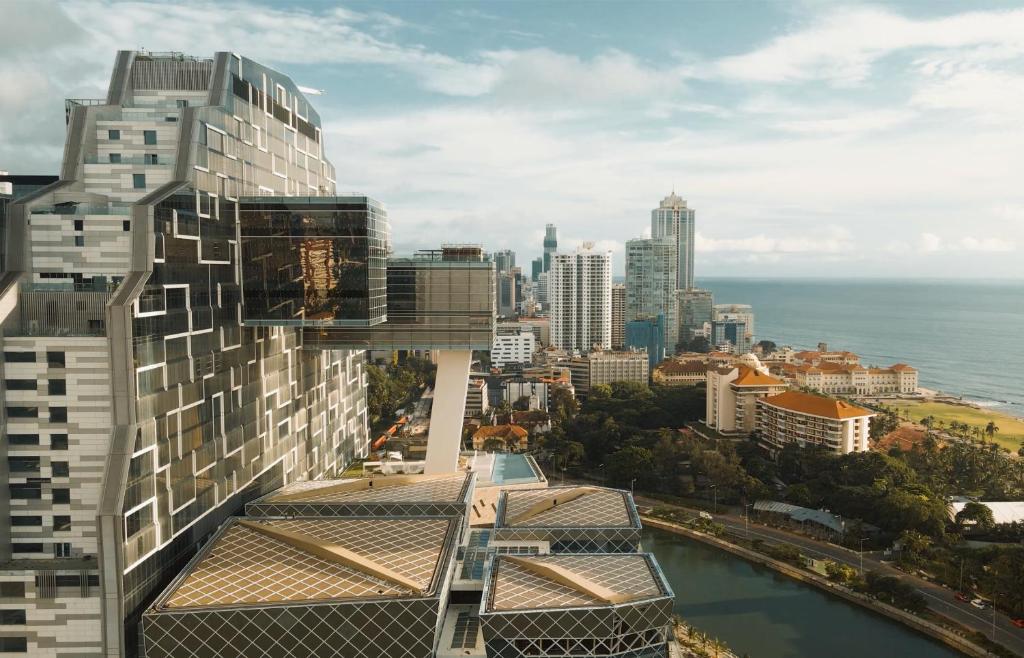
From a construction perspective, Cinnamon Life demonstrates how Colombo is now capable of delivering large-scale, technically demanding projects. Whether this scale is appropriate for the city remains a matter of discussion, but the achievement itself is undeniable.
Interiors and Experience
Inside, the design balances spectacle with restraint. Public areas such as the lobby and ballrooms are expansive, conceived on a scale intended for large gatherings and events.
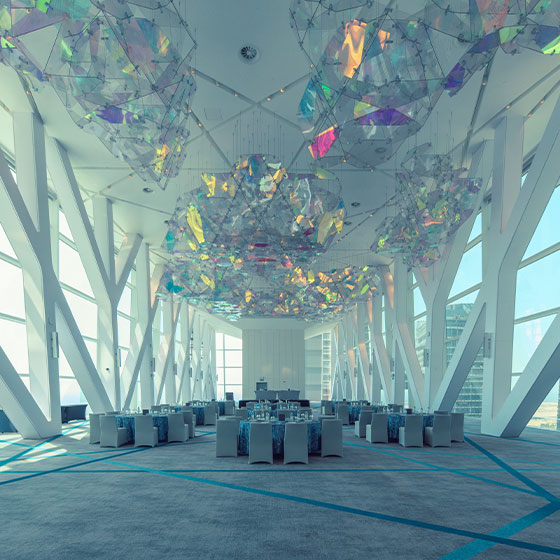
In contrast, the guest rooms are deliberately pared back, with simple finishes and a muted palette that shifts attention outward to the views of the city, lake, and ocean.
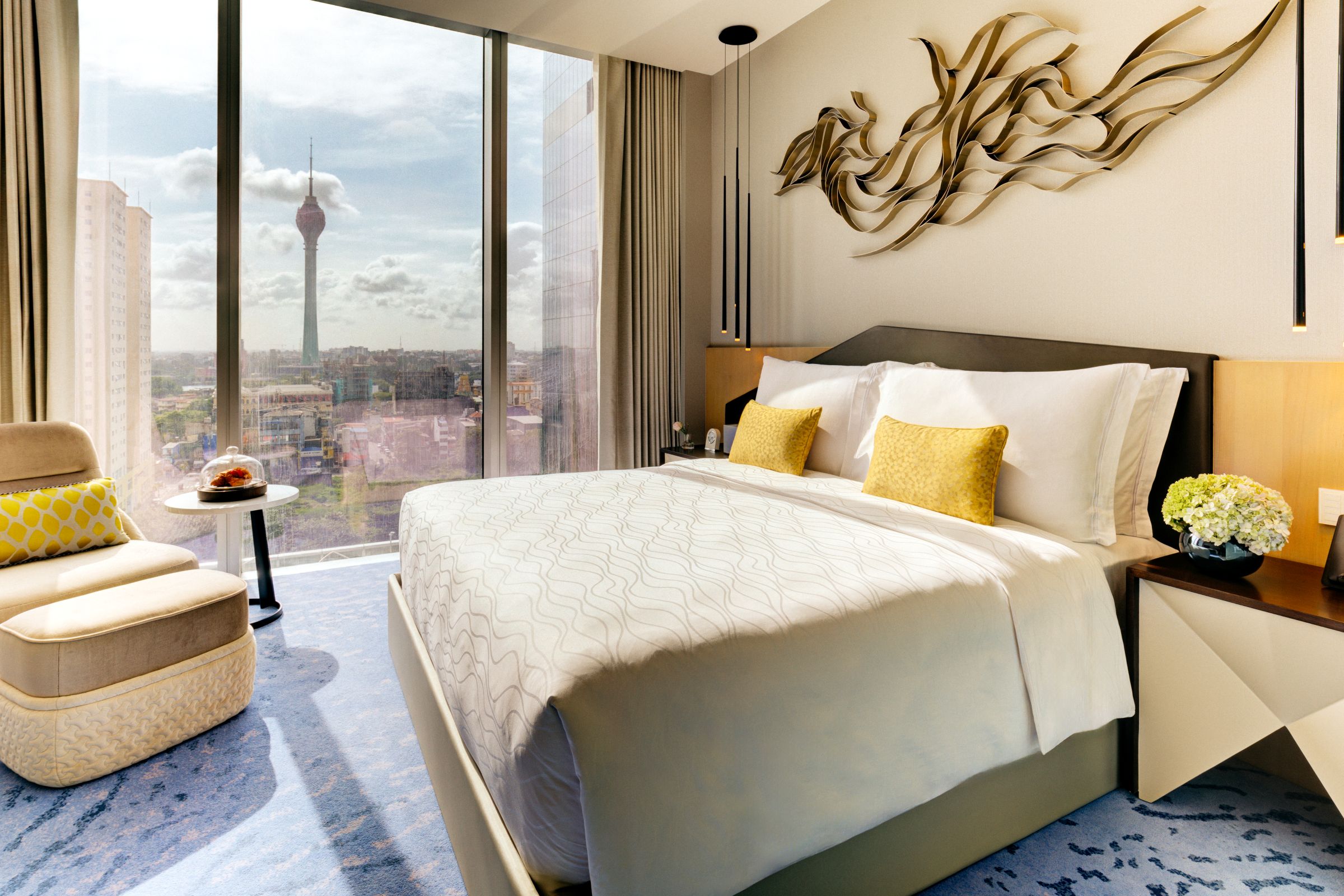
Contemporary art plays a central role in shaping the interior experience. Large installations occupy prominent public zones, while smaller works appear in corridors and rooms, creating moments of reflection within the larger setting. This ensures that the interiors function not only as spaces of hospitality but also as a platform for artistic expression.
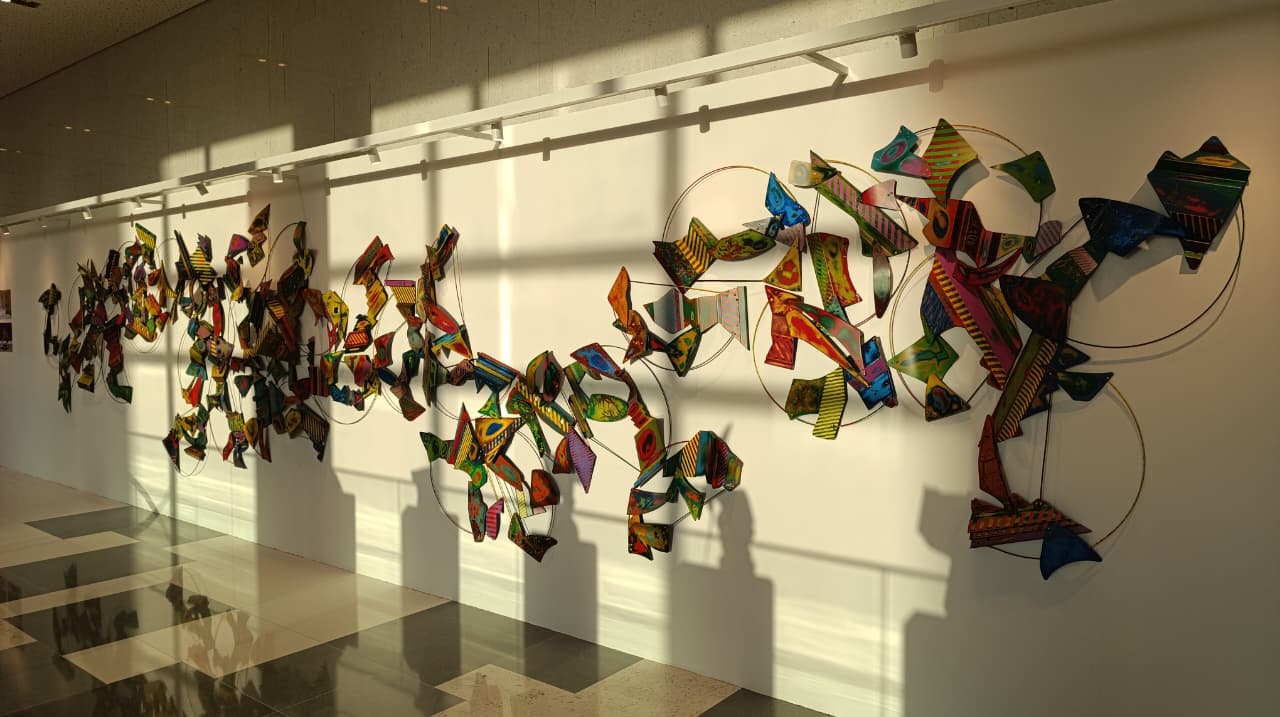
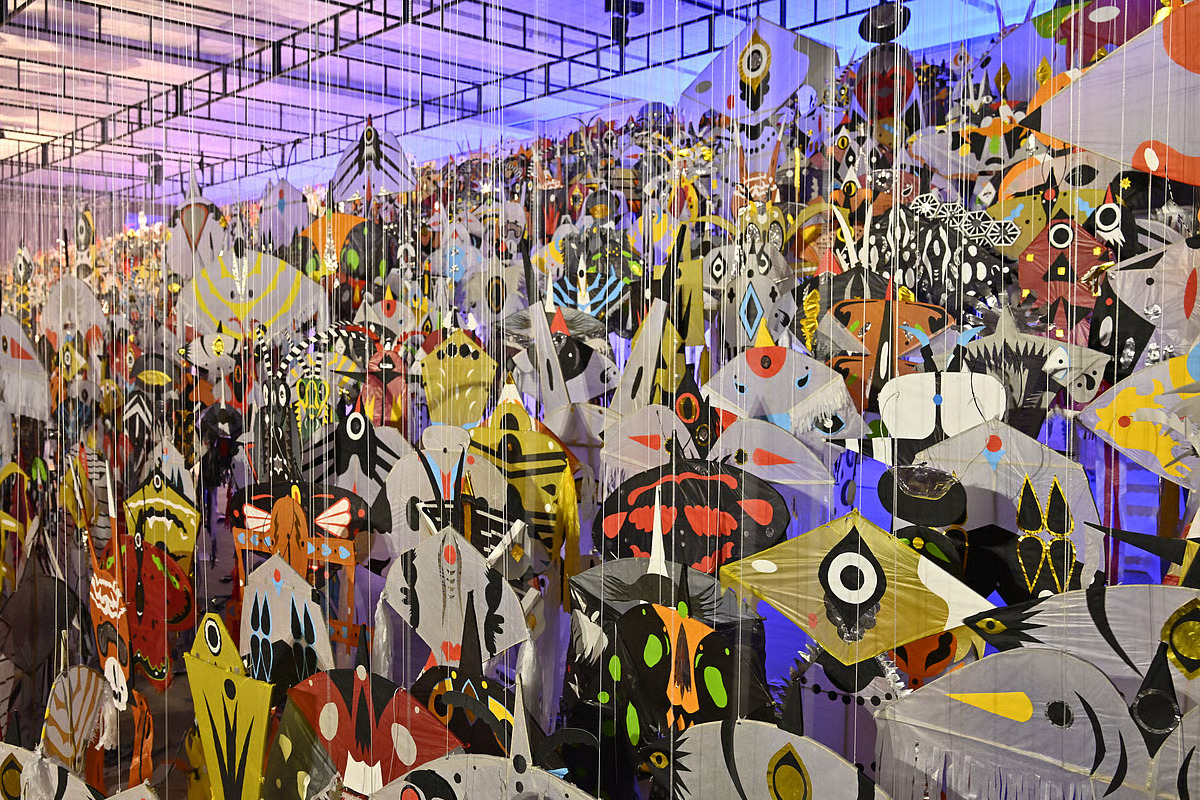
A Debatable Outcome
Symbolism runs through Cinnamon Life’s design. The idea of the threshold – drawn from Sri Lankan tradition – gives the project a historical anchor, while its overall form aligns with the international language of large-scale resorts seen in places like Singapore or Dubai. This tension between local identity and international ambition sits at the heart of its identity.
That ambition, however, has produced mixed reactions. For some, the project signals confidence and progress, a visible marker of Colombo’s arrival on the world stage. For others, it raises questions about scale, character and the risk of overshadowing the city’s finer grain.
What reads as dynamic and forward-looking to one observer may appear fragmented and disconnected to another. In this sense, the building functions less as a consensus landmark and more as a catalyst for debate about how Colombo chooses to define itself.
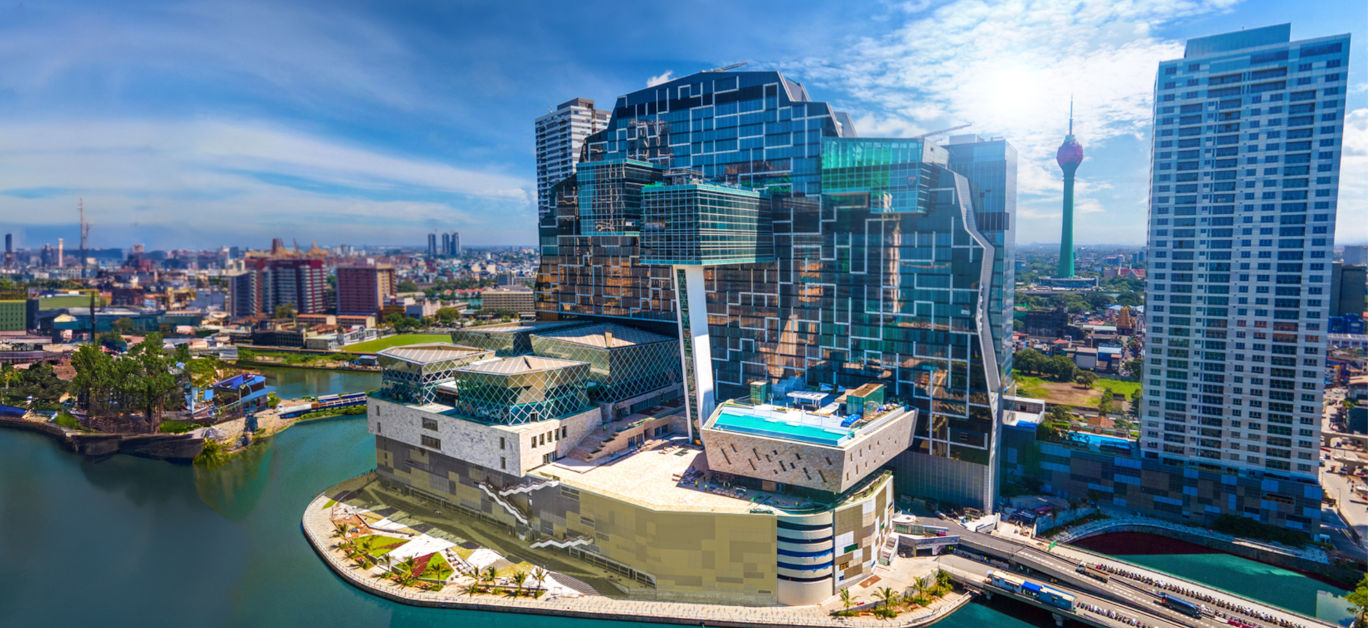
If nothing else, Cinnamon Life compels Colombo to confront questions of identity and direction. It asks: should the city aspire to global icons of spectacle or should it root itself more firmly in its local traditions and scale? The building does not resolve these tensions, but it embodies them in concrete, glass and light.
Referenced Articles:
https://elledecor.in/cinnamon-life-city-of-dreams-colombo-sri-lanka/
https://balmondstudio.com/work/waterfront-interior.php
https://www.dailymirror.lk/life/Architectural-Alchemy/243-295201
https://www.cinnamonhotels.com/
Image Sources:
https://www.cinnamonlifeapartments.com/












