Modular Architecture in House Design
Modular design is the combination of multiple smaller components such as modules creating a single system. This is not exclusive to architecture alone; you can see it in product design, automobile design etc. Generally, the components are created off site which allows the design to adhere to certain specifications and regulations. This is possible because you can create these parts in a factory setting and control the required parameters. This process allows you to control quality and cost, prioritising efficiency throughout all stages.

© Arcspace
Modular architecture is not a novel concept; Roman armies had installed forts in prefabricated sections and similar processes have been followed around the world. When it comes to modular housing, the first record comes from the 1830s when John Manning, a London carpenter built a prefabricated house in pieces. This was shipped to Australia to be assembled. Today, technology has stretched the possibilities of modular construction through automation, robotics, BIM and advanced software. New materials and processes have given rise to infinite options in modular housing design.
Possibilities of Modular Housing

© nArchitects
With modular architecture, you can explore different possibilities of the same module as there are multiple configurations available. This makes it easier to add or replace a module without affecting the essence of the system. You can add or remove rooms, customise spaces according to the user and extend the original footprint depending on your needs. This makes modular buildings a flexible option when it comes to emergency shelters and affordable social housing.
Cost is the deciding factor for housing; modular construction offers a way to control cost as you can maintain consistency in materials and finishes. The scope of the design is defined to give you a certain range for customisation and this lets you track additional costs easily. By streamlining production and minimising waste production, you can create more environmentally-conscious structures. When there are standard components, errors can be minimised and you can finetune the process until efficiency allows you to reach a high level of quality within a limited budget and time. You can easily scale the project without affecting the essence of the design.
Challenges in Modular Design
There are some drawbacks to this method as well. There is a limit to how much you can customise the modules. There is an allowable variation and beyond this, you will not be able to maintain the same range of cost or time. The level of customisation achieved is limited by the design and configuration of the module. The more you reach for efficiency, the more you are distanced from the whimsy of creation.

© Arcspace
There is an additional consideration to modular housing; you have to think about the feasibility of transporting the modules to the site. From a manufacturing point, there is a significant investment involved to set up facilities and production lines.
Public Collaboration and Engagement
Modular systems give the general public more access to design. They are able to take a modular system (a system where spatial and functional issues are resolved by professionals) and pick and choose elements to customise it to their way of living. This is an important consideration to architects designing modular housing; giving a choice to the occupants in selecting certain elements of the module gives them a sense of ownership and belonging to the space. This infuses a certain vigour and life into the monotony of repeating modules and uniform aesthetics.
Examples of Modular Housing
Nakagin Capsule Tower Building

© Arcspace
Kisho Kurokawa designed the Nakagin Capsule Tower Building following the Metabolism movement. He envisioned cities in future having buildings that complement their time, no longer stagnant in their design, construction or technology. 140 capsules were designed to be detachable and replaceable, creating two interconnected concrete towers. The capsules which had a small living space of 10m2 were prefabricated at a factory and then transported to the site. The interior comprises of a bathroom unit, bed and home appliances.

© Noritaka Minami
But given the very small size of the capsule and minimal aesthetics, there is a lack of vibrancy to it; the boundary between house and home is keenly felt here. Kurokowa’s dream of a dynamic building was halted due to a lack of maintenance and today, the tower is demolished with only 23 of the capsules remaining; these have now become pieces of artwork and exhibits, a demonstration in metabolism and modular architecture.
Carmel Place

© nArchitects
Carmel Place, formerly named My Micro NY, is designed by nArchitects, is an apartment building comprising of 55 rental units. The steel framed units are prefabricated off site. This project looks at an affordable housing prototype for small households without depriving the residents of common amenities. After observing the trend of more and more people living alone, the architects have identified an opportunity in the housing market for micro apartments. A sense of spaciousness is preserved in the interior while reducing the building footprint through the use of expansive volumes and tall windows. Built-in furniture is designed to be flexible, allowing the living room to be converted to the bedroom.

© nArchitects
Social Housing Project in Puebla, Mexico

© Onnis Luque
A prototype house in Mexico, designed by Comunal Taller de Arquitectura, uses widely available materials and local labour to create low-cost housing for the village. Bamboo is used for the super structure including screen doors and shutters resting on a stone foundation. A brick porch acts as a transition space to the house. The modular building system uses bamboo panels and prefabricated roof trusses to bring down construction time. This module invites residents to add their personality to the design as well leading to a layered, liveable space.

© Onnis Luque
Related Posts
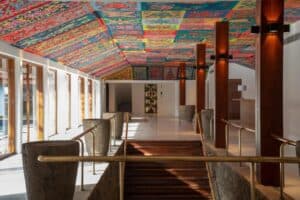
How Traditional Sri Lankan Textiles Shape Modern Contemporary Interiors
November 12, 2025
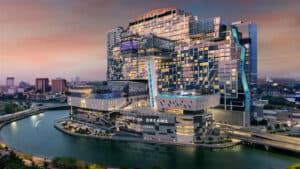
City of Dreams
October 22, 2025

“From Dream to Reality” – The Sri Lankan Building Process
October 8, 2025
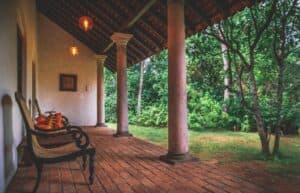
Why Sri Lankans Love Verandahs
October 1, 2025
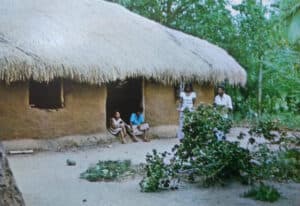
Why Old Sri Lankan Houses Always Felt Cooler?
September 10, 2025
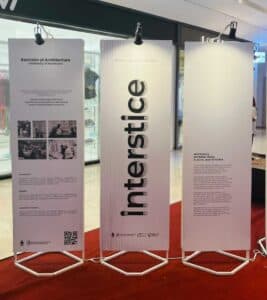
Interstice – Where Architecture Meets the In-Between
September 3, 2025
