Jean-Marie Tjibaou Cultural Centre
A Fusion of Tradition and Modernity
Background
The Jean-Marie Tjibaou Cultural Centre, located in Nouméa, New Caledonia, is a remarkable example of architecture that seamlessly blends tradition with modernity. Designed by the esteemed Italian architect Renzo Piano, who is also a Pritzker Prize laureate, the center pays homage to Kanak leader Jean-Marie Tjibaou, a strong advocate for preserving and promoting Kanak culture. Opened in 1998, the center symbolizes New Caledonia’s rich cultural heritage and its vision for the future.

Architect Renzo Piano

Jean-Marie Tjibaou
Architectural Inspiration and Design
Renzo Piano’s design for the Jean-Marie Tjibaou Cultural Centre is deeply rooted in Kanak cultural traditions. The architecture takes inspiration from the traditional Kanak ‘Grande case’, or “big house,” which is a cornerstone of Kanak society. The center comprises ten wooden pavilions that resemble oversized huts, each dedicated to different facets of Kanak culture, such as art, music, and history. These huts, varying in height from 20 to 28 meters, are arranged in three clusters that mimic the flow of the natural landscape, linked by a winding path. The center’s design, characterized by its organic forms and use of natural materials, integrates seamlessly with the environment, giving the impression that the buildings have naturally grown from the earth. The deliberately unfinished look of the structures emphasizes the idea that Kanak culture is constantly evolving.

Traditional Kanak ‘Grande case’

Jean-Marie Tjibaou Cultural Centre
Sustainable and Environmentally Conscious Design
A key feature of the Cultural Centre is its commitment to sustainability and environmental consciousness. Renzo Piano, known for his forward-thinking architectural approach, integrated several elements to ensure the building adapts well to the local climate. The pavilions are built using laminated iroko wood, chosen for its durability and resistance to insects, fungi, and mold. Covered with copper roofs that will age gracefully over time, these structures are designed to maximize natural ventilation and light, minimizing reliance on artificial systems. A notable feature is the double-skin system; the outer shell enhances natural convection through the arrangement of the wooden cladding, while the inner skin comprises horizontal louvers that can be adjusted to control ventilation. This use of local materials and traditional construction techniques reflects a deep respect for the environment and the Kanak way of life.

Pavilions built using laminated iroko wood

Pavilions built using laminated iroko wood

Architectural Drawings
Cultural and Educational Significance
Beyond its architectural importance, this Cultural Centre serves as a dynamic space for cultural exchange and education. It hosts various exhibitions, workshops, and performances that celebrate Kanak culture and encourage dialogue among different communities. Additionally, it plays a vital role in preserving and revitalizing the endangered Kanak language and traditions by offering educational programs to the local community.

Exhibition space

Learning space
Symbolic Importance and Global Recognition
More than just an architectural feat, the Jean-Marie Tjibaou Cultural Centre is a living monument to the resilience and creativity of the Kanak people. It is a powerful example of how architecture can embody cultural identity while fostering understanding and unity in a diverse world. Since its completion, the center’s iconic design has not only elevated New Caledonia’s status in the architectural world but also reinforced the cultural significance of the Kanak people.

Jean-Marie Tjibaou Cultural Centre
Photograph References:
https://www.poltronafrau.com/us/en/about/architects-and-designers/renzo-piano.html
Fondazione » Centre Culturel Jean-Marie Tjibaou (fondazionerenzopiano.org)
https://au.newcaledonia.travel/activities/authentic-cultures/kanak-culture/
Modular Architecture in House Design
Breathing Life into Cities: How Urban Green Spaces Transform City Living
Related Posts
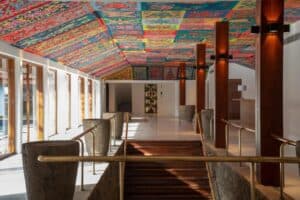
How Traditional Sri Lankan Textiles Shape Modern Contemporary Interiors
November 12, 2025
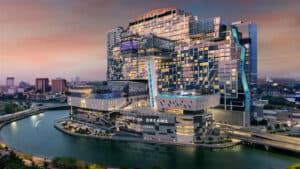
City of Dreams
October 22, 2025

“From Dream to Reality” – The Sri Lankan Building Process
October 8, 2025
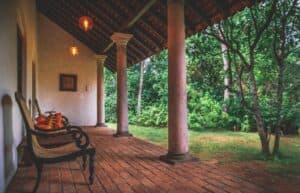
Why Sri Lankans Love Verandahs
October 1, 2025
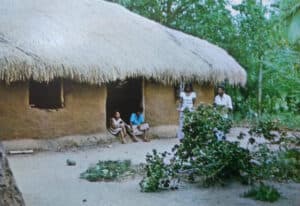
Why Old Sri Lankan Houses Always Felt Cooler?
September 10, 2025
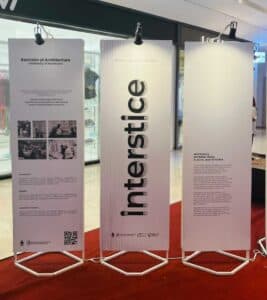
Interstice – Where Architecture Meets the In-Between
September 3, 2025
