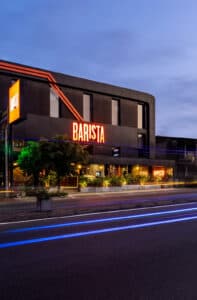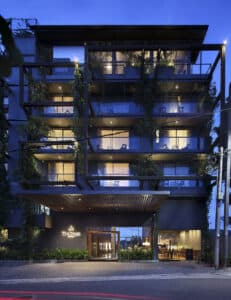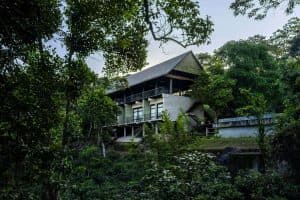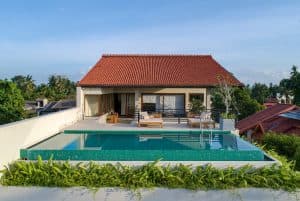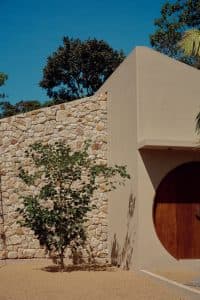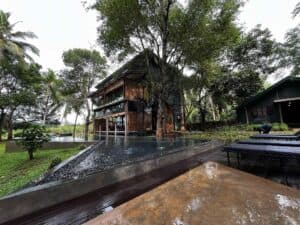Moksha

- Architects: Dezine Lounge
- Lead Architect: Amila Ruwan Liyanapathirana
- Location: Kithulgala, Sri Lanka
- Project Year: 2020
- Photographer: MAD Factory & Ganidu Balasuriya Photography

Seamless Recognition in the Jungle
As jarring as ‘regeneration’ may sound, that’s precisely what Architect Amila Liyanapathirana did so flawlessly when he was sought to build a boutique hotel in the cool climes of Kitulgala right on the edge of a rainforest.

Moksha is a hotel built for repose and healthful living, of life embedded in nature. While it offers all the creature comforts in the likes of a star hotel in its interior, Moksha’s exterior structure and ambience blend themselves seamlessly into the natural landscape it is built into.
The name “Moksha,” derived from the Sanskrit word meaning “to be free,” is an apt descriptor of the concept that this boutique hotel embodies. Holistically, the hotel provides luxurious comfort while lending the guest the opportunity to stay attuned to nature’s subtle nuances: of flowing water in the nearby creek, of crickets deep in the jungle, and of cool breeze that sweeps the forest.


It has taken nearly a year to prepare the land for construction, as it has been full of boulders that one always meets in the proximity of natural waterways and woodlands. Set in the private woodland’s innermost edge, the guest is offered the soothing experience of driving through verdant yards of the forest to arrive at the premises.

The visitor driving the last leg of a long journey, who is is met with greenery first, is then greeted by the spectacular sculpture of an Eagle welcoming them. The eagle, symbolic of freedom and wise perseverance, gives the first glimpse of the stay experience at Moksha, Kitulgala. As the guests arrive at the lobby, they are offered the comfortable contrast of a wide area to relax and stretch themselves after being cooped in a small space.


The lobby features another eagle: this one, in flight. The vast wall sculpture is yet another reminder that the guest is here to be free. In addition to the eagles, there is yet another quirky sculpture placed in the gardens of Moksha. The freedom man looks forward and upward, symbolizing humankind’s dreams and aspirations however entangled in life’s monotony. Facing upward, the freedom man portrays Moksha’s core concept: to be free of the mundane. Commissioned for Moksha by the artist S M N Senarathne, the sculptures created delicately and placed purposefully, add to the sense of blending into nature’s significant insignificance.

The guestrooms, the restaurant, and the bar are all housed in a single three-storeyed building. The rectangular edifice is placed parallel to the natural stream, Liyan Oya, that flows right next to the property and the edge of the deep woods on the other side. Surprisingly, or perhaps wondrously, the structure’s angularity does not jut out as an anomaly in the landscape. The parallel placement allows the boutique hotel to blend into the landscape as if it were the most natural phenomenon to have a man-made structure within the jungle.
The colours help. Earthy tones that the architect has chosen for the exterior and the semi-external furniture embody the woodland with their deep browns, brick reds, and burnt yellows. Even the modern pool is laid with green tiles as a safety precaution, for it is used both during day and night, serving the additional purpose of blending into the natural landscape.

Lighting is a thing of beauty in itself. While the common spaces like the bar and restaurant feature white light in metal shades that are mysteriously similar to rattan, the stairwells and lounges feature brilliant chandeliers pouring in a mix of white and yellow light. However, as the day dawns, pure sunlight streams into the building, as all the open areas and the 8 rooms are built facing the east. One can dine paying homage to the natural light that filters in through the leafy greens while looking upon the misty mountains in the distance. One can also throw their windows in the private rooms open to refreshingly unpolluted air and sunlight and enjoy a quiet moment with nature. The bar and the restaurant placed one upon the other, have views that span 270 degrees so that wherever in those public spaces one may choose to sit, one is afforded the most breathtaking views of greens and blues and a beautiful layer of mist in between.

The decor aesthetics inside and outside the guestrooms are worlds apart. Inside, one may see vibrant retro and abstract paintings that add warmth and excitement to the clean white space. In the common areas, however, one sees paintings and photographs of simpler times; it is a reminder that that life could be simpler than humans have made it be.


Restoring the guests’ wellbeing is a task that this boutique hotel takes upon itself, for much is done to make the guest comfortable. Guests are offered the opportunity to choose their own menu, and most of the food is grown on the premises itself, with a nod to sustainability.

While the natural surroundings are a literal breath of fresh air and a change of environment for the weary traveller, the rooms are designed to allow all the creature comforts of a star class hotel. If one is to observe a difference, it is the gurgling sound of the gently flowing stream below and the wildlife living and breathing that becomes a soothing, beautiful background score to the experience at Moksha.
Text description provided by the architects
