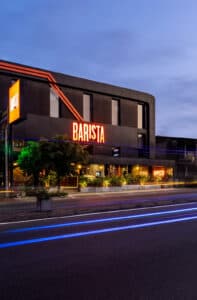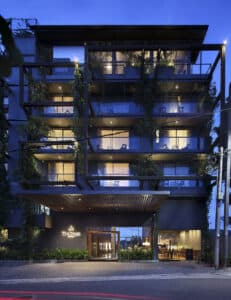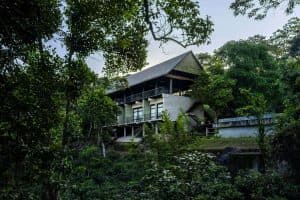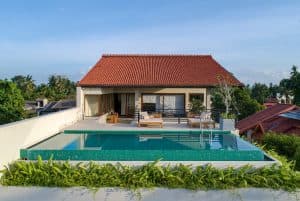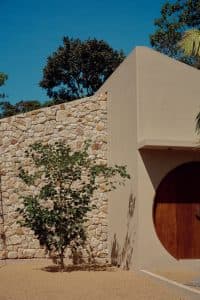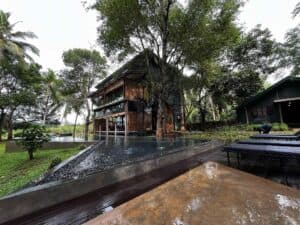Holiday Cabana

- Architects: Damith Premathilake Architects
- Area: 1,050 ft2
- Client: Lieutenant Colonel Chandimal Peiris (SF Camp – Maduru Oya)
- Photographers: Logan MacDaugall Pope & Damith Premathilake

The architect handled the renovation project at ‘Maduru Oya’ Army Camp where the training school for Special Forces of the Sri Lankan army is located. The camp is surrounded by jungle and faces the lake front of Maduru Oya.


‘Maduru Oya’ lake front was the back drop to the site with a range of mountains making the contextual enclosure, stretching towards the land side of the camp. The visual axis towards the mountain range takes the visitor’s mind into different settings due to the water of the lake front, the solid mountains with the green belt under a canopy of blue sky. It is a place to relax with inviting character.

While the architect & the client were having a discussion on the renovation project near the lake front, the client did not forget to talk about the tranquility of the surrounding setting.
The discussion took place in an idealist setting, endorsing the need to enhance this character architecturally, to create a place for relaxation with the lake front.

There were some container boxes abandoned after the war. They were lying close by, without being made use of. The container boxes with their enormous interior space could provide the architect an excellent opportunity to design a setting using them as part of the created space.

The conceptual sketch was done by the Architect considering the entire natural and man made elements already available in the surroundings. The Client was advised to find the material such as timber strips form the old bunkers and weapon boxes, old used ‘H’ irons, steel rods and used railway sleepers for the interior and exteriors. The idea was to create the space using the available resources within the surrounding environment.


But the most challenging task in this scheme was to create a resting place that could enable the visitor to experience the environmental quality and the space without making any interruption or damage to the existing natural ambience. Further, there was no trained skilled construction team to undertake the project to make it a reality except the soldiers’ who were in the camp. The architect was placed with the challenge to ensure that the soldiers are able to transform the imagined abstraction into reality.

At the end holiday cabana at Maduru Oya became the ideal destination for the traveler seeking a relaxing and rustic vacation in a specious, quiet, and tranquil setting
Text description provided by the architects
