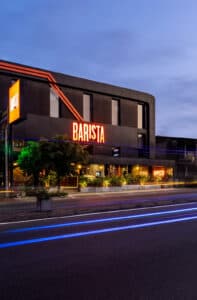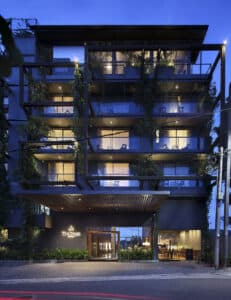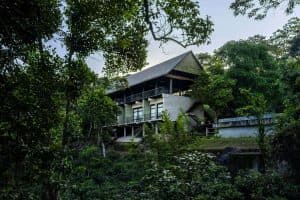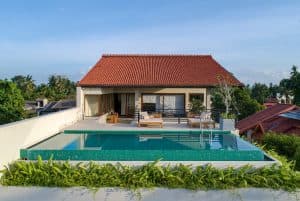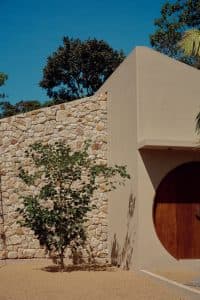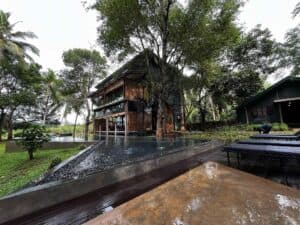Neem Villas

- Architects: KWCA – Kosala Weerasekara Chartered Architects
- Location: Thissamaharamaya, Sri Lanka
- Area: 11,750 ft2
- Land Extent: 105 perches
- Project Year: 2015
- Client: Neem Villas
- Contractor: Kinwes Private Limited
- Author: Kosala Weerasekara

Neem Villa is a fusion of responsive and robustness, that depicts less and light sensibilities. Located in the famous down south region of Sri Lanka, 264 km away from the capital city of Colombo in Thissamaharama town. This area is well known for the nearby Yala wildlife sanctuary, which is the most visited and second largest national park in Sri Lanka.

Originally Neem Villa had 8 cottages among a plantation of indigenous Neem trees that cover the dry semi-arid ground that receive seasonal monsoon showers. Hence the new addition is to amplify the space by adding 6 luxury rooms with modern amenities, restaurant that serves 60 guests, a café, juice bar, adjoining pool, bar and courtyard. The services for kitchen and storage are also included. The villa aims to respond to the tropical climate and adapt well with the context.

The design is a practice of less and light principle utilizing a less footprint building. Locally sourced vernacular materials and building traditions are key in capturing the maximum amount of ventilation and ample natural light inside. The new addition was planned preserving all the existing Neem trees. The building provides an introducing façade to the existing cottages and a feature to remember to the passing tourist.

The key feature of the land was the greenery of trees hence the building is planned introverted. The main focal point is the courtyard, which connects the existing cottages and the new addition. Courtyard and timber deck becomes the main space of reception when entered through the large wooden doors. To minimize the utilization of building foot print this is designed in a way that restaurant, café, courtyard and timber deck functions together as a reception space to accommodate 200 guests on occasions. This connects the indoor and the outdoor creating expandable spaces.

Materials:
To reduce the energy footprint passive design features are exercised. Building is designed to achieve maximum amount of natural light and ventilation to all areas. But as the direct sunlight Light always have the heat component, design is to get diffuse or reflected light inside. Windows are replaced with steel grills that allow the free flow of air through the building creating cross ventilation. The grills provide the required security for the premises and also together with the lining bamboo tats that are locally sourced they cast dramatic shadows throughout the day. The perimeter gardens of indigenous plants generate cooling breezes. The few plants that emerged across the timber decks are spaced across and they now reduce the direct sunlight, glare and heat.

The pool is separated from the main lobby through a water curtain that adds moisture to the dry wind. The rooms are done with a concept of endemic birds which enhances the concept of nestling in the tropics. The furniture and fabrics and colour to those rooms according to the theme
Text description provided by the architects
