Essential Tips for Designing a Comfortable and Low – Maintenance Washroom
What is a washroom?
 Bathroom © OKA Fotografia
Bathroom © OKA Fotografia
A washroom or bathroom is a vital and essential part of any building, designed to meet basic human needs. It serves as a space for personal hygiene, typically including a water closet (commode), shower, and washbasin (sink). Depending on the context, it may also feature additional elements such as bathtubs, urinals, and bidets.

Bathroom © Andrew Neel
Key components of a washroom include sanitary fixtures like commodes, sinks, urinals, and showers, as well as accessories such as mirrors, soap dispensers, hand dryers, toilet paper holders, and grab bars. Proper ventilation and lighting are crucial for hygiene and aesthetics, while an efficient plumbing system ensures water supply and drainage. When designing restrooms, it is also important to consider storage cabinets for cleaning supplies and towels, hand grips above the bathtub, towel rails, and an earthed socket near the mirror.

Storage spaces in a bathroom © Alex Tyson
Several types of Toilets can be identified
- Residential Toilets

Casa Trem, ARKITITO Arquitetura © Fran Parente
Aesthetics and usefulness must be balanced when designing home bathrooms to create a facility that is both aesthetically pleasing and useful for everyday use. Space-saving options for smaller bathrooms, such as wall-mounted fixtures, modest storage units, and effective layouts, can optimize functionality without sacrificing design. A bathroom that satisfies both functional and aesthetic requirements can be harmoniously and effectively designed.
- Commercial Toilets

Irvine Spectrum Center, Drake Design Collaborative © Cortesia de The Splash Lab
Durability and functionality should be given top priority in the design of restrooms for restaurants and commercial buildings in order to effectively manage crowds. For frequent usage, sturdy fixtures and materials are necessary, and design should make cleaning and maintenance simple and quick. A focus on hygiene, such as touch-free fixtures and enough air, guarantees a satisfying experience for patrons and enhances the establishment’s reputation.
- Public Toilets

Haru-No-Ogawa Community Park Toilet by Shigeru Ban Architects © Satoshi Nagare
Accessibility is emphasized in the design of public restrooms, which include features like grab bars, ramps, and roomy layouts to meet the needs of a variety of users. In crowded locations, durability and dependability are guaranteed by safety and vandal-resistant materials. Furthermore, eco-friendly elements like energy-efficient lighting, natural ventilation, and water-saving fixtures encourage environmental responsibility while improving use.
- Children-Focused Toilets

Kindergarden between Palms in Los Alcazares, © Cor & Asociados
When designing restrooms for kids, accessibility, security, and comfort must be prioritized. Lower sinks, toilets, and grab bars are examples of fixtures that should be sized suitably to fit their height and reach. The setting is made welcoming and secure by non-slip flooring, softened edges, and colorful, kid-friendly decorations. Clear signage and simple fixtures promote excellent hygiene practices and further guarantee independence.
- Elderly-Focused Toilets

Elderly focused bathrooms design © Eduardo Souza
Elderly toilets put an emphasis on accessibility by including grab bars, higher toilet seats, and larger doors to guarantee user-friendliness and safety. Emergency call systems give customers additional security and peace of mind, while anti-slip flooring and sufficient illumination lower the chance of accidents. In addition to addressing mobility and safety issues, thoughtful design promotes freedom.
- Toilets for disabled

Accessible bathroom with showering space © Nuefert Architects data
The purpose of disabled-accessible toilets is to guarantee comfort and accessibility for people with limited mobility. Wider doorways for wheelchair access, grab bars for support, and an elevated toilet seat for convenience are important elements. The design allows for plenty of turning room, and safety is improved with anti-slip flooring and sufficient lighting. Convenience and security are guaranteed by extra factors including touch-free fittings and emergency pull cords.
Layout Design and Comfort
Bathroom layouts are designed to balance functionality, comfort, and space constraints, whether for compact half-baths or full bathrooms with amenities for grooming, bathing, and toileting. They prioritize accessibility with features like grab bars and turning space for mobility needs, while also reflecting user preferences, from minimalist designs to luxurious setups with high-end finishes.
Here are some bathroom layouts with dimensions, taken from the ‘Nuefert Architects data’ for your reference.

Water Closet with washbasin © Nuefert Architects data

Water Closet with handbasin © Nuefert Architects data
The above 2 layouts act as powder rooms in a house. They mainly include the washbasin and the commode/ water closet.

Shower with a washing machine © Nuefert Architects data

Full bathroom with space for washing machine © Nuefert Architects data
Some households may incorporate washing machine space within the bathroom. The bathroom must be built with space and connections for a washing machine, washer/dryer, and laundry basket if there isn’t a laundry room.

Space required for shower © Nuefert Architects data

Space required for a bathtub © Nuefert Architects data
In the above layout the bathtub could be replaced by a shower area as well.

Space for full bathtub © Nuefert Architects data

Functional split bathroom into separate rooms © Nuefert Architects data
Toilet layout design should emphasize space utilization without crowding and guaranteeing user-friendliness through the appropriate positioning of fixtures. For a space to feel cozy and airy, natural lighting and ventilation are essential. With enough doors and partitions for individual stalls, privacy is also a major factor.
The careful use of colors, materials, and finishes creates a pleasing ambiance, which is why aesthetic appeal is crucial in improving the surroundings. Plants and other biophilic components bring nature within, creating a revitalizing and peaceful atmosphere. An inviting and effective restroom experience is produced by this blend of practical, accessible, and aesthetically pleasing design for all users
Maintenance and Longevity
The surfaces must be simple to clean due to the high humidity and condensation that develops. Plaster on walls and ceilings should have adequate moisture absorption and release capabilities.
Floor coverings ought to be sufficiently slip-resistant.

Touchless Sensor Faucet © https://blog.bathselect.com/wall-mount-public-restrooms-commercial-motion-sensor-faucets/
Toilets should have long-lasting, corrosion-resistant plumbing fixtures and easily cleaned materials like quartz, stainless steel, and ceramic. Hygiene is improved via automated devices like soap dispensers and touchless faucets as well as antimicrobial coatings. To avoid blockages, routine maintenance entails routine cleaning, inspections, and plumbing care. Plumbing access panels and modular fittings for fast replacements are necessary for simple repairs.
Related Posts
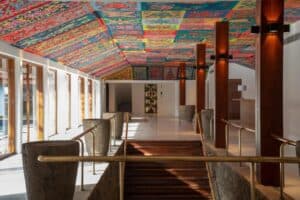
How Traditional Sri Lankan Textiles Shape Modern Contemporary Interiors
November 12, 2025
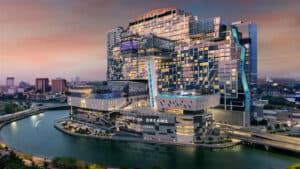
City of Dreams
October 22, 2025

“From Dream to Reality” – The Sri Lankan Building Process
October 8, 2025
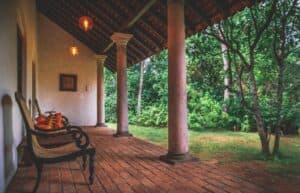
Why Sri Lankans Love Verandahs
October 1, 2025
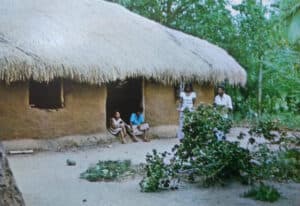
Why Old Sri Lankan Houses Always Felt Cooler?
September 10, 2025
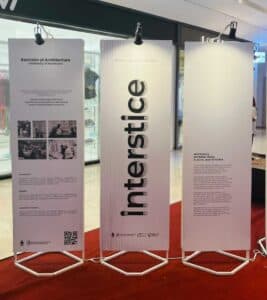
Interstice – Where Architecture Meets the In-Between
September 3, 2025
