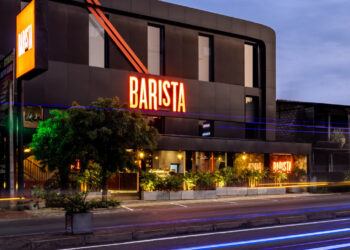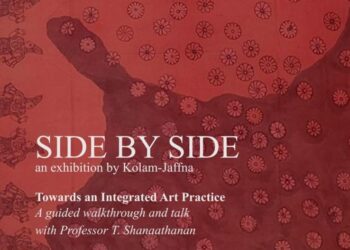A Spatial Narrative through Landscape Design
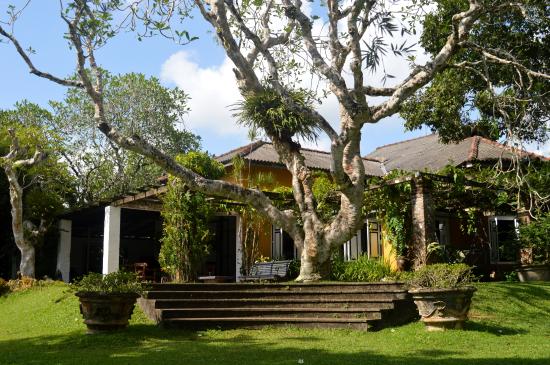
Located at a short distance from Bentota on Sri Lanka’s southwest coast, Brief gardens is the celebrated garden and country home of the late Landscape Architect Bevis Bawa. The unique name of the garden was through how the funds to purchase this land were derived from – a successful legal brief.
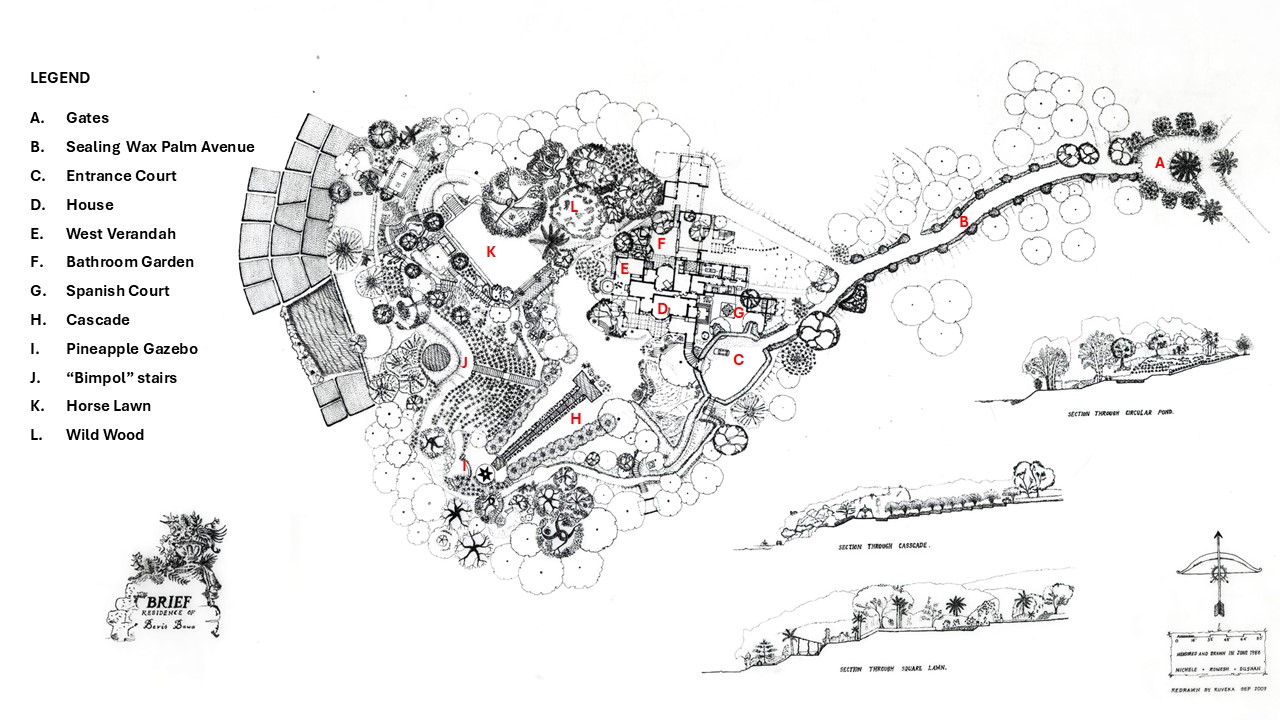
Map of Brief Gardens
Over a period of several decades, Bevis Bawa transformed what was once a rubber plantation, that was bequeathed to him by his mother, into a living artwork. The garden reflects his deep understanding of space, nature, and cultural identity, offering visitors a sensory journey that is both intimate and expansive. It was this garden that inspired Bevis’s brother, renowned Architect Geoffrey Bawa, to create Lunuganga. It can however be argued that Bevis entertained a stronger tropic aesthetic than his brother did, resulting in a five-acre garden that was a unique hybrid of global influences and the indigenous.
A Narrative Play of Volumes for Open and Closed spaces
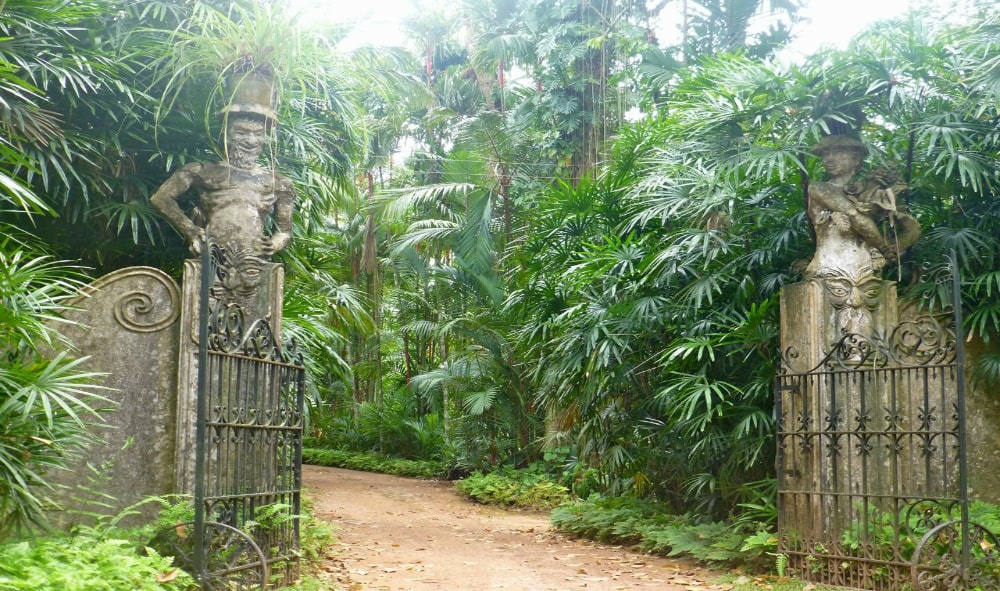
A dramatic entryway
The entrance, framed by columns and sculptures, sets the tone for a journey of discovery. It features sculptures designed by Donald Friend and crafted by Bawa, welcoming visitors with grandeur. The garden unfolds as a series of interconnected outdoor rooms, each offering a new experience. Narrow pathways lead guests past alcoves, stone steps, and secluded seating, revealing hidden vistas and lush greenery that evoke exploration and reflection. This design is described by David Robson in Bawa: The Sri Lanka Gardens as “a series of outdoor rooms with almost no views toward the outside,” and it enhances the sense of being immersed within the garden.
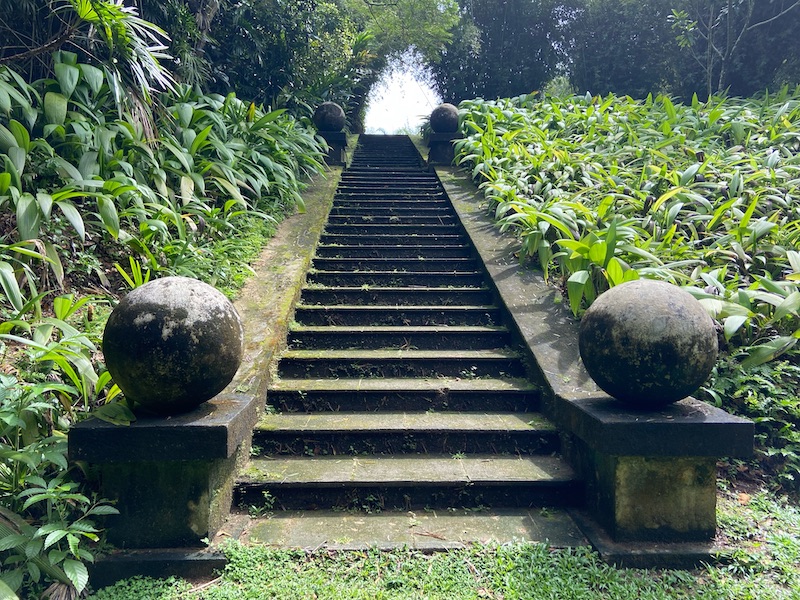
Stairway leading into and out of one space while framing another
Bawa’s manipulation of volumes creates a fluid transition between open lawns and enclosed spaces. Visitors move from expansive courtyards to intimate spots surrounded by one species densely planted – bamboo.
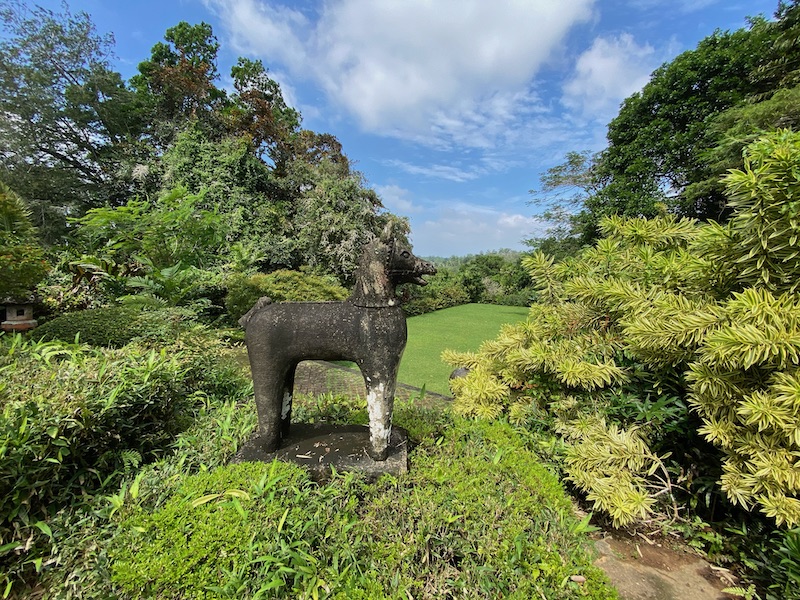
Large open lawns
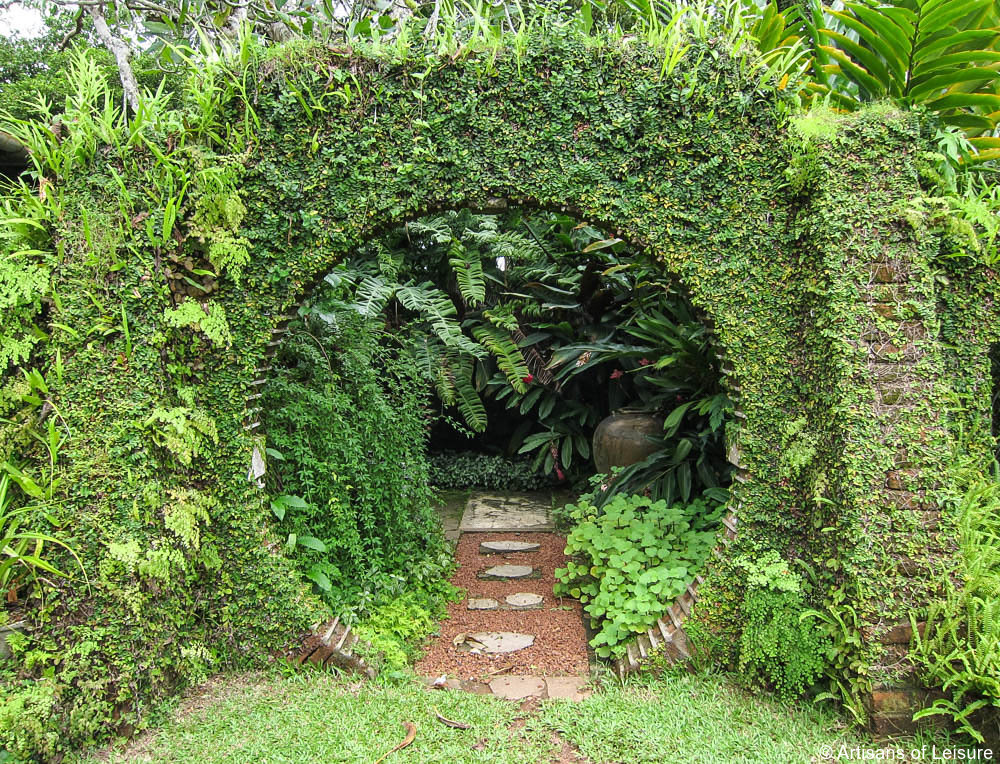
Intimate garden spaces
Pathways, stone steps, and shaded nooks act as conduits, unveiling hidden details like sculptures and quiet seating. This interplay of open and closed areas demonstrates a deep understanding of spatial psychology and the harmonious potential of tropical ecosystems to elevate spatial transitions. Each shift between spaces heightens the visitor’s sense of discovery and the garden’s layered storytelling.
This approach to landscaping demonstrates a deep understanding of spatial psychology and the unique potential of tropical ecosystems to enhance spatial transitions.
The House and the Garden
The main house at Brief Garden, a colonial-era bungalow modified by Bawa, serves as an anchor for the entire site, offering sweeping views of the surrounding landscape. This strategic placement allows those within the house to feel a strong connection with the garden’s expansive beauty.

The house as the anchor of the garden
The house, while elegant, maintains a cozy and welcoming charm. With its open verandas, wide doors, and integration of exterior views, the residence complements the garden’s design. The bungalow itself reflects an architectural sensibility that combines elements of British colonial style with Sri Lankan vernacular motifs.
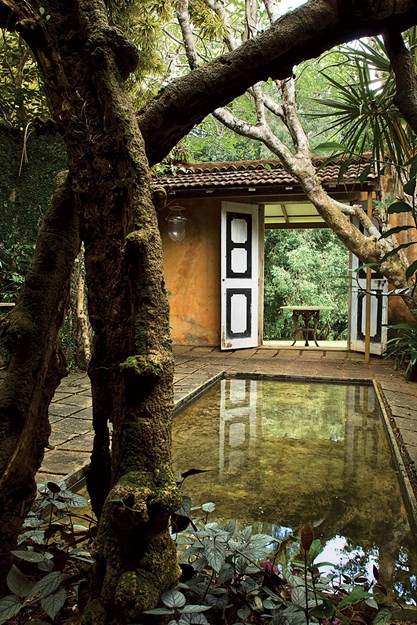
Blurred boundaries between house and nature
Large windows and verandas blur the boundaries between interior and exterior, allowing the garden’s tropical foliage to become an integral part of the interior experience. Bawa’s choice to include locally sourced materials and incorporate traditional design elements exemplifies a foundational principle of tropical modernism: an architecture that resonates with local climate and culture.
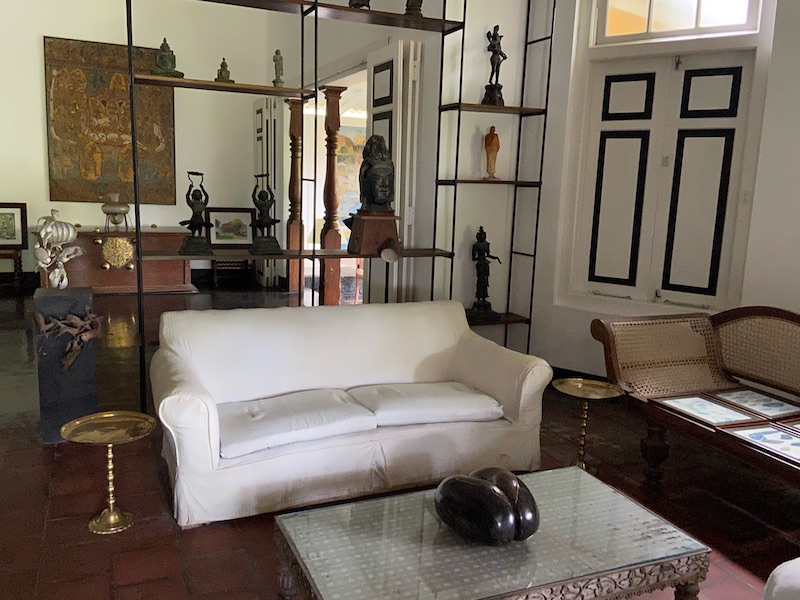
Artwork within the house
The house also features many artworks, both by Bevis Bawa himself or gifted to him by his artistic friends, such as Edward Scott, Barbara Sansoni, George Bevan, and Donald Friend.
Unique, Featured elements
Brief Garden is replete with unique and notable elements that contribute to its allure. From the entrance, where two sculptures designed by Donald Friend and sculpted by Bevis Bawa stand guard, to the various thematic areas inspired by Bevis’ travels, the garden is a testament to his global artistic influences.
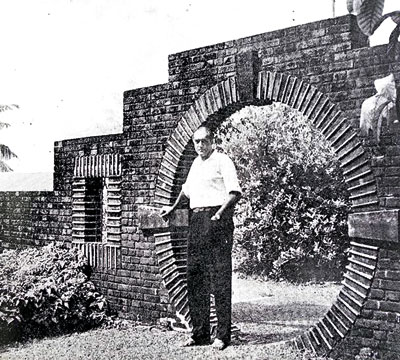
Bevis Bawa at the Japanese Moon Gate
The Japanese garden with a stone pagoda, the Italian water terrace with cascading ponds, and the Greek-style amphitheatre are just some of the remarkable features that make Brief Garden exceptional. The garden also hosts a collection of sculptures, including those created by Bevis and his friends, adding whimsy and character to the landscape.
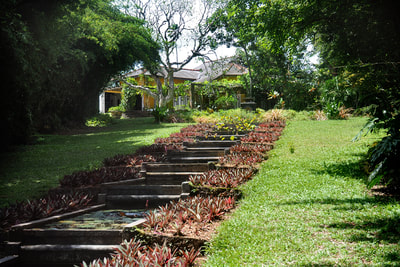
The cascading water terrace framed by lush greenery
Other notable elements include the Sculpture Garden, which features whimsical sculptures, including mythological figures like Hanuman, and the Central Pond, a tranquil water feature surrounded by lush tropical plants.
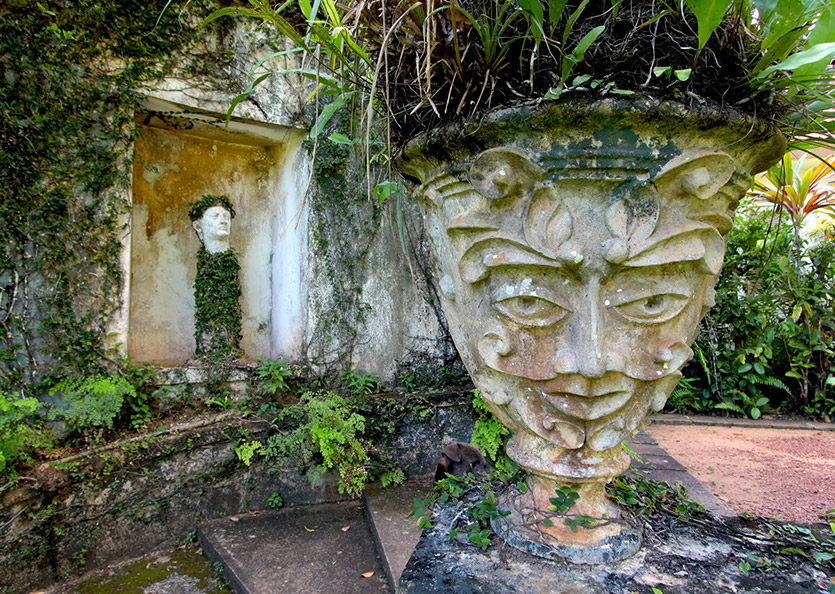
Sculpture Garden
The Bamboo Archway, a natural corridor, beautifully frames pathways and adds a sense of intrigue to the journey through the garden. These features contribute to the layered, story-like quality of Brief Garden, enhancing the sense of discovery with each step.
Artistic Elements and Expressions
The use of whimsical sculptures, painted murals, and objects of art which are placed thoughtfully throughout the landscape makes the garden especially compelling from an architectural standpoint. These pieces do not merely serve as decorative additions but act as focal points that punctuate the garden’s flow, creating moments of visual rest or surprise.
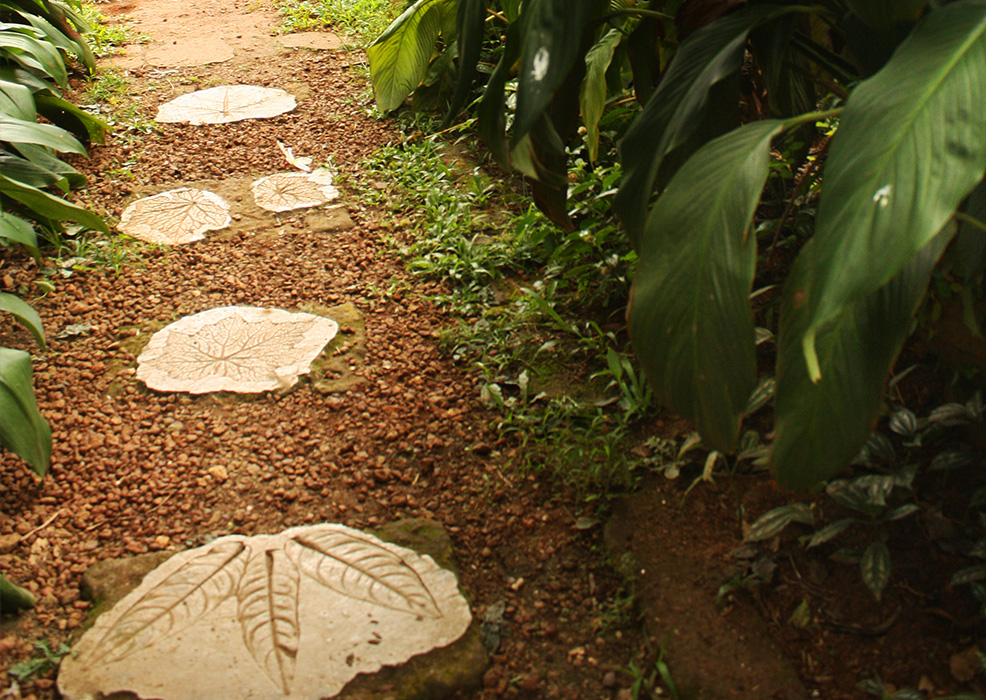
Leaf imprinted stone walkways
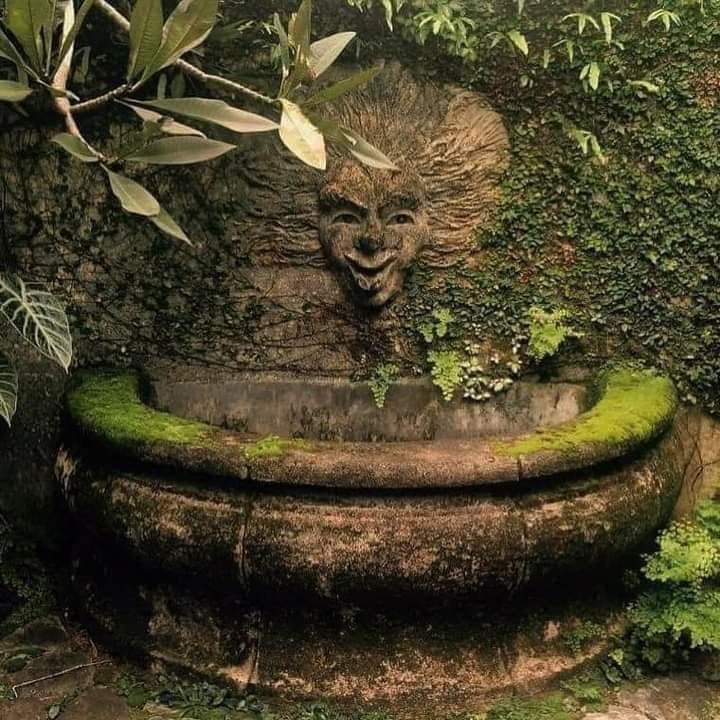
Open air bathtub with a sculpted face etched on the wall
The garden features playful elements like a moss-covered male nude statue and a fountain formed from upcycled bottles, demonstrating Bevis’s innovative and sometimes provocative artistic sensibilities. Hand-etched terracotta tiles on the main verandah wall, created in collaboration with Donald Friend and Barbara Sansoni, embody the experimental spirit of the space.
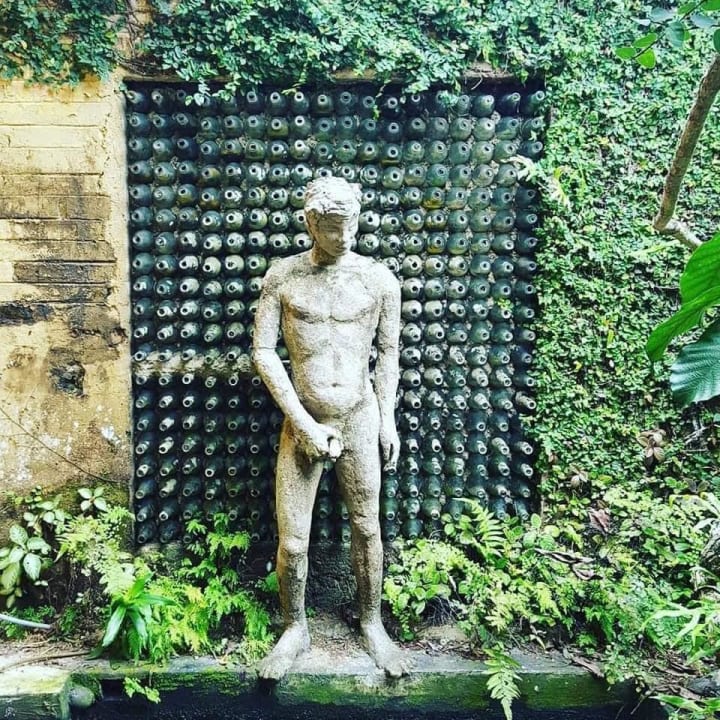
Nude male statue with glass bottle fountain in background
Legacy
Brief Garden stands as a testament to Bevis Bawa’s visionary approach, merging art, architecture, and nature, it exemplifies how landscape design can narrate a story.
Today, Brief Garden lives on as a legacy, offering a sublime poetic reflection of Bevis’ artistic mind, ensuring that his contributions to landscape design and art continue to inspire.
References:
https://vocal.media/journal/brief-garden-in-sri-lanka
Image sources:
https://web.facebook.com/bevisbawa/photos/pb.100057334343478.-2207520000/10157921188490471/?type=3
https://www.srilankainstyle.com/experience/brief-garden-by-bevis
https://janetboadella.com/2021/11/13/brief-garden/comment-page-1/












