DEMOCRACY or ELITISM?
by Deshan Kumar
The creation of the Parliament of Sri Lanka

Front Facade of the Sri Lankan Parliament – © The Parliament of Sri Lanka
The Parliament of Sri Lanka designed by the celebrated Architect Geoffrey Bawa is the political and administrative hub of the country. Architecturally it is an attempt to blend modernism with traditional Sri Lankan Architecture. The story behind designing and building the parliament itself is intriguing, with political imperative, contextual challenges, architect’ vision and controversies.
In 1979, there was in invitation from the then President J. R. Jayawardena to the Geoffrey Bawa to design a new Parliament for the country. As the story goes, a morning phone call from the secretary led to a lunchtime meeting with the President, who offered Bawa the job on the spot. He was prepared to give Bawa a free hand in the design under the condition that the project be completed by 1982. During the period of political instability, the new parliament was touted to be a symbol of national unity and Bawa was tasked with creating a building that would serve this purpose.
The primary challenge was the marshy site, which was located 16 km east of Colombo in Sri Jayawardenapura, Kotte. Bawa chose to create a 12-acre island surrounded by a 300-acre artificial lake, to act as a moat for security. A massive retaining wall encloses the building, enhancing security.

Initial conceptual sketches – © Archinomy

Plan of the Parliament – © Archinomy
The design was influenced from Bawa’s previous works, especially his experimentation with asymmetry and the relationship between the built and landscape, including the handling of pavilions, roofs, and natural elements. His experiments with the ‘chicken coop’ design at his Lunuganga estate, a simple structure was an important reference point for his more ambitious work at the Parliament.

Seemamalaka Temple, Colombo – © ArtReview

Chicken coop at Lunuganga – © Lanka Excursions Holiday
The central pavilion, with a symmetrical layout, contrasts with five smaller, asymmetrical pavilions, reflecting cultural importance. Inspired by traditional Kandyan roofs the copper roofs protect against the tropical climate and create a tent-like aesthetic. Inside, the design focuses on simplicity and functionality, with polished terrazzo floors, minimal furniture, and an aluminium-panel ceiling in the main chamber.

Section model of Sri Lankan Parliament building (Made for BAWA: Genius of the Place at Deutsches Architekturmuseum, Frankfurt) – © Geoffrey Bawa/Lunuganga Trust. Courtesy Lunuganga Trust and M+, Hong Kong
The construction project was given as a negotiated contract to a Japanese firm. This also meant that there had to be a meticulous work done in terms of the drawings. This was different from Bawa’s style of working on minimal drawings and more on-site progression. This resulted in Bawa recruiting more Architects to work on design drawings.
Despite the beauty of the design, the construction of the Parliament Building was not without challenges. The site’s reclamation, the creation of the artificial lake, and the engineering of the retaining wall were all complex and costly. The roof work met with consistent challenges with the logistics. Yet, these obstacles were overcome, and the Parliament Building was completed in 1982.

© Green Holiday Travels

© Green Holiday Travels
The Parliament stands as an island capitol surrounded by a new garden city of parks and public buildings. However, the Parliament is also related to a centralized view of governance, rather than one that fosters inclusive, belonging, and participatory landscape. The central administrative building of a country should enable public engagement, offering the people the opportunity to interact with and experience the democratic process firsthand. People may not be directly involved the insides of the parliament, but the engagement and awareness are what generates a democratic space. The distance from Colombo, the grandiose and secluded architectural elements, and the sense of elevation all combine to create a space that feels more like a fortress of power than a place for democratic exchange. The public have no interactions and as a result are mere viewers only.

The Sri Lankan Parliament with the surrounding context – © The Parliament of Sri Lanka
Yet, in the context of Sri Lanka’s political climate during the period of design, the architectural choices of the Parliament Building may also have been affected by the socio-political challenges. Therefore, the design may also make sense from a security point of view.
Thus, while the parliament admired for its technical and aesthetic achievements, also initiated a debate about the democratic values it represents or fails to represent. In hindsight, maybe the isolated parliament has helped continue and grow this debate among the public to help them understand and value democracy in governance.
Key References:
Ansari, K. (2021). Sri Lanka Parliament Building – https://archestudy.com/srilanka-parliament-building/
Bhasthi, D. (2022). Work of the Week: Geoffrey Bawa’s Sri Lankan Parliament Building – https://artreview.com/work-of-the-week-geoffrey-bawas-sri-lankan-parliament-building/
https://www.archnet.org/sites/3033
https://www.archinomy.com/case-studies/parliament-of-srilanka/
https://www.re-thinkingthefuture.com/articles/parliament-building/#google_vignette
Related Posts
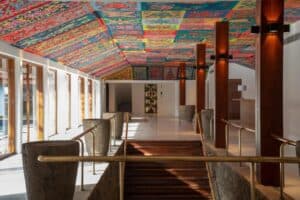
How Traditional Sri Lankan Textiles Shape Modern Contemporary Interiors
November 12, 2025
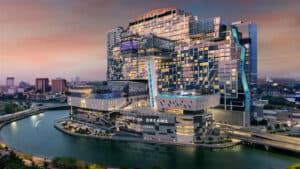
City of Dreams
October 22, 2025

“From Dream to Reality” – The Sri Lankan Building Process
October 8, 2025
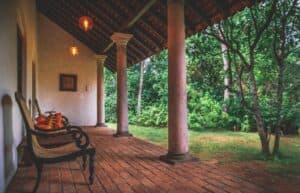
Why Sri Lankans Love Verandahs
October 1, 2025
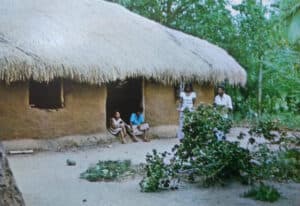
Why Old Sri Lankan Houses Always Felt Cooler?
September 10, 2025
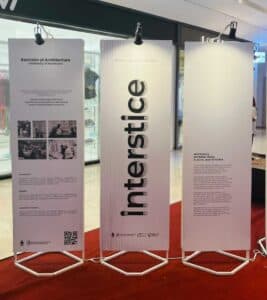
Interstice – Where Architecture Meets the In-Between
September 3, 2025
