Sustainable Architecture
Exploring the Potential of Recycling and Reuse

Reduce, reuse and recycle, the original 3Rs in sustainability are used to define waste management. Today, it has expanded to include terms such as refuse, repair, repurpose, recover, rethink and replace. All these terms have a very broad goal in mind; reducing the waste generated and contributing to environmental conservation.
Recycling is where a waste product is reprocessed, creating raw materials for new products serving the same or different purpose. The base material goes through a transformation; this can be an energy intensive process and require specialized facilities. The goal of recycling is to reduce waste going to landfills. In reuse, the lifecycle of the product is extended, and it will be used for much the same purpose; a direct continuation of the product function. Repurposing is a variant of reuse, where the product is converted to serve a new function. The conversion may involve creative thought and modification to the product; however, the base material doesn’t go through intense transformation. Oftentimes, this is a simple process and doesn’t require much energy. The goal of reusing is to reduce the need for new products. In both recycling and reusing, the original material is taken one step further into a new life, extending the cycle of use.

Ningbo History Museum Terrace © Iwan Baan
Recycling Potential
It is impossible to label a material as ‘recyclable’ or ‘non-recyclable’. Instead, the recycling potential of a material has to be considered. This potential will differ depending on the parameters prioritised and there is no single method available to come to a definite answer. Some of these parameters are cost, resource depletion, energy consumption and carbon emissions. For example, the Life Cycle Assessment (LCA) method estimates how a product or a process can potentially impact the environment from cradle to grave. However, LCA overlooks ethical considerations, social impact, financial feasibility and aesthetic values. There is a lot of research within the field of recycling but much of it is confined to a limited scope (e.g. materials, industry, location etc.) and includes complex frameworks without providing a clear cut solution to assess recycling potential.
Cost
Oftentimes, the cost of recycling or reusing can overwhelm the sustainable benefits. When recycling, the costs for handling and hauling materials, separation, use of heavy machinery, transportation etc. should be considered in addition to the actual recycling process cost. In a building project, the cost to send materials for recycling is compared with the tipping costs at the landfill. When the latter is higher, there is more incentive to recycle. The cost of construction products can gradually reduce with the growth of recycling infrastructure and technology, but currently, we haven’t reached this point.

Reuse of demolition bricks in Angatuba House by messina|rivas © André Scarpa
For reuse, some components will have significant resale value such as appliances, doors and windows, light fixtures, cabinetry etc. Also, these can be reused in new buildings so that the cost for new products can be avoided. However, this has to be compared to the cost of recovering the items to understand profit; labour is the most expensive element of deconstructing a building. Other costs to consider are equipment rental for recovering materials, storage and transport.
Material Properties
The ability of a material to maintain its original properties after it has been recycled multiple times will vary. Steel and aluminium are able to retain original properties over multiple cycles. If contamination can be avoided, glass can be recycled to maintain original properties of strength and clarity. However, concrete, plastics and wood cannot achieve the same; their strength and structural characteristics will degrade.

Recygénie housing project in Paris by Holcim
Due to the variation in strength, recycled concrete aggregates are generally used in place of natural aggregates for non-structural components such as roads and pavements. However, the leap to using recycled aggregate in all concrete applications needs further technological advancement. The Recygénie housing project in Paris, world’s first building made from 100% recycled concrete, uses recycled gravel, cement, sand and water for its superstructure; project by Holcim.
Resource Availability
The need to recycle or reuse a construction material will also depend on its availability. If natural reserves are limited, there is a risk that they can be depleted due to high production. For example, the known natural reserves of titanium are much lower compared to its high consumption. This calls for more recycling and reusing. Aluminium consumption, however, is far lower compared to its availability.
Energy Consumption
The energy consumption at the primary production of a material has to be compared to that of its recycling process. When the recycling process is less energy intensive than its production, there is a logical basis for recycling. For example, significantly less energy is required to process steel compared to producing virgin steel. But if the recycling process is energy intensive, more effort should be taken to directly reuse the material or even to remanufacture it.
Carbon Emissions

Elementa © PARABASE
Embodied carbon is greenhouse gas emissions generated throughout the lifecycle (extraction to end-of-life) of materials; end of life can be demolition, recycling or landfilling. The carbon emissions during primary production versus recycling need to be compared. While recycling concrete helps reduce waste going to landfills, there are high carbon emissions associated with its transportation and processing.

Elementa © PARABASE
While the deconstruction of a building to save concrete elements is time and cost intensive, their performance can be tested proving the strength of reused concrete. An example of using repurposed concrete is the Elementa project, an affordable housing project in Switzerland by PARABASE architectural studio. Here, reused pre-fabricated concrete elements are used as part of the supporting structure and the facade.
Aesthetics, Society and Culture
The aesthetics of recycled or reused materials is subjective; it doesn’t always suit the expected aesthetics of the project. More often, the choice for recycled material use is determined by the broader concept of the project; it then informs the aesthetics to create a statement. The weight of cost, energy or carbon emissions can be overwhelmed by a singular factor, for example, to highlight social or cultural value or a purely aesthetic viewpoint.

Facade proposal, South Korea © M.A.P.
Giving weight to aesthetics in the realm of sustainability, the proposal by Hyunje Joo for a façade in South Korea explores the use of 1,500 semi-transparent plastic baskets creating a flexible architectural element that can be later recycled or reused. The baskets create a play of light and shadow on the wall, marking a creative recording of the passage of time.

Ningbo history museum © Iwan Baan
The Ningbo History Museum in China by Wang Shu, Amateur Architecture Studio blends the use of recycled materials into a social cultural statement; but the design faced critique for its outdated appearance in a modern city. The previous villages at the site were demolished for new buildings erasing the existing context. To respond to the local culture and history, the demolished tiles and bricks were used to build the museum.

Zeri waste bistro © Nicholas Calcott
The Zero Waste Bistro, a temporary restaurant by designer Linda Bergroth uses recycled and recyclable materials. It is an experiment in understanding how far the concept of sustainability can be pushed. In addition to materials, the concept was extended to food as well. However, achieving this can be difficult for an actual restaurant considering the cost of materials, construction and limitations of current recycling methods.
Potential of Buildings
There is a complex matrix to consider when assessing the potential of a building. Reaching an absolute answer can be an exercise in futility. The society at large caters to the collective opinion that recycling or reuse is an absolute positive. This has led to short term efforts of reusing waste items, such as the use of discarded plastic for gardening or the use of discarded doors and windows in a façade. Overviewing the whole, regarding cost, aesthetics, society, culture, environment, material life cycles, energy and emissions can help in achieving a more nuanced answer; it allows individuals to decide based on the situation and context without clinging to a predetermined answer.
Key Reference:
Mayer, M. (2024). Recycling Potential of Construction Materials: A Comparative Approach. Construction Materials, 4(1), 238–250. https://doi.org/10.3390/constrmater4010013
Related Posts
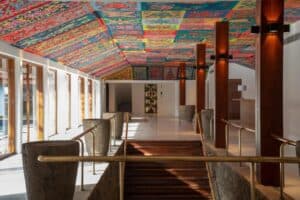
How Traditional Sri Lankan Textiles Shape Modern Contemporary Interiors
November 12, 2025
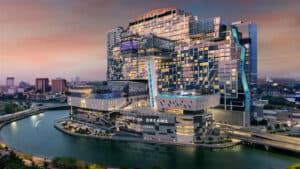
City of Dreams
October 22, 2025
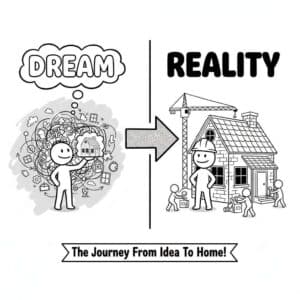
“From Dream to Reality” – The Sri Lankan Building Process
October 8, 2025
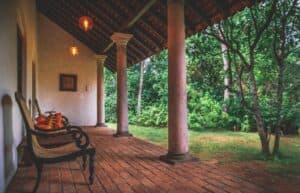
Why Sri Lankans Love Verandahs
October 1, 2025
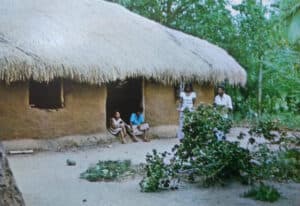
Why Old Sri Lankan Houses Always Felt Cooler?
September 10, 2025
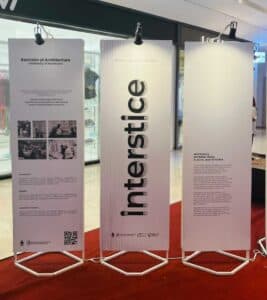
Interstice – Where Architecture Meets the In-Between
September 3, 2025
