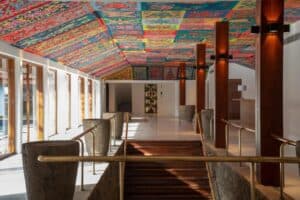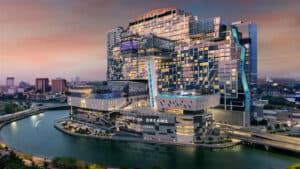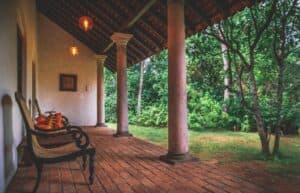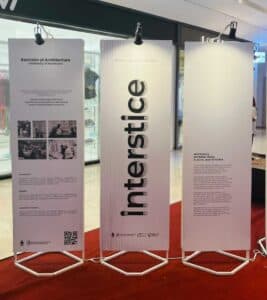Minimalism and Maximalism in Architecture
Minimalism and maximalism are two sides of a conversation unfolding over time. With each age, a different perspective is brought to the discussion. In a purely conceptual view, minimalism will reduce an object or content to its pure or essential state while maximalism will magnify the content until clarity of original form is overwhelmed by its complexity. Hence, in minimalism, an object is taken to its extreme simplicity and in maximalism, it will be taken in the opposite direction, to extreme complexity.
Minimalist Movement
The aspects of minimalist movement prevalent today include functionality, efficiency, a limited neutral color palette and a limited material selection. Concrete, glass and steel are commonly used due to their neutral colour and finish. Minimal architectural forms tend to be simple geometric shapes with clean lines. There is a certain symmetry, balance and order.

Farnsworth House Living Space © Mike Schwartz
Many minimal structures tend to have open floor plans. This is due to the reduction of architectural content; this removes boundaries or separations. These spaces also accommodate multiple purposes such as kitchen and living or bedroom and study.
Progression of Minimalist Architecture

Farnsworth House © Phil Beard
In the early 1960s, artists were moving away from abstract expressionism to minimalism, discarding symbolism or metaphors. Minimalist architecture achieved prominence in the mid-1990’s. Mies van Der Rohe explored the perception of boundless open space in works such as the German Pavilion in Barcelona and Farnsworth House. They signify his most popular quote, “less is more”. The structural elements in his works have a subtle visual weight only; they become a silent element of the space without expression or ornamentation.

The Glass House © Simon Garcia
Philip Johnson’s Glass House, inspired by Farnsworth House, faced much criticism for imitation. However, while both designs capture the vistas, the Glass House is level with the ground making it part of the landscape while the Farnsworth House is elevated, distancing it from the landscape. Both challenge the preconceived notions of privacy and liveability of a home.

Moliner House by Alberto Campo Baeza © Javier Callejas
Other architects who have shaped minimalist architecture are Yoshio Taniguchi, Alberto Campo Baeza, Tadao Ando and John Pawson. Where Tadao Ando often sets his minimal concrete structures amidst vegetation or water, Baeza does away with vegetation entirely, allowing the project to create its own landscape. John Pawson chooses raw materials such as stone, wood and concrete, letting them age naturally, alluding to the temporariness of spaces. There is a wide range of ideas explored by architects within minimalism; their individual design philosophies have shaped the essence of minimalism in their projects.

Benesse House Museum by Tadao Ando © Haruo Mikami
Minimalist Styles
The origin of minimalism is often alluded to eastern cultures, referring to Japanese philosophies. There are several architectural styles that exist within the sphere of minimalism such as Bauhaus design, Japanese Zen, Wabi Sabi design, De Stijl art movement and Cubist designs. De Stijl, a Netherland based art movement explored a universal visual language of precise geometric forms and the use of primary colours. The ideas of this movement can be seen in Bauhaus design. Bauhaus School of Design in Germany aimed to unite arts through crafts; integrating fine art to applied arts such as product design and architecture.
A Taste of Maximalism
The extreme complexity in maximalism refers to extreme visual incoherence. The multiple parts making up the maximalist content cannot be reduced to its basic components as done in minimalism. Even basic perceptions of form, space and shape can be disrupted when there’s too much detail. Correlating the theoretical concept of maximalism to architecture is challenging because conceptual maximalism disrupts conventional architectural elements or experience. However, fewer constraints exist in maximalist art, as evidenced by the work of artists such as Jackson Pollock, Frank Stella and Jean-Michel Basquiat.

Autumn Rhythm by Jackson Pollock
It is hard to pinpoint when maximalism emerged in architecture as there are so many examples from different civilisations. Nuances of maximalism can be found in the 17th and 18th centuries in Baroque and Rococo styles. In the mid-19th century, an eclectic mix of art and sweeping ostentation emerged in the Victorian era. With post-modernism on the rise, the diversity of maximalist expression increased in the 20th century.
Variants of Maximalism
Reaching the extreme end of theoretical maximalism in architecture is constrained by limitations of time, cost, availability of labour and technological advancement. However, within the realm of maximalism, there are several other styles along similar lines. These include Art Deco, postmodernism, deconstructivism and futurism.

Guggenheim Museum by Frank Gehry © David Vives
Some of the architects within the realm of maximalist architecture are Frank Gehry, Rem Koolhaas and Zaha Hadid. The work of Antoni Gaudí, the pioneer of Catalan Modernism has a similar manner. He strove to achieve the complexity of nature in architecture through notable works such as Sagrada Família and Casa Vicens. Frank Gehry’s work is classed as deconstructivism even though the architect doesn’t consider himself as part of the movement. Deconstructivism looks at fragmenting a building all the while keeping functionality intact. Zaha Hadid’s work falls into both deconstructivism and futurism, the latter including dynamic forms and experimental design.
Maximalist Interior Design

Apartment interior © Steph Wilson
The resurgence of maximalism in current interior design can be attributed to pop culture. Examples of trending styles include grandmillenial, neo-victorian and cluttercore. Some of the common themes include gilded accents, vibrant colours and fabrics, repetitive patterns, mixing of styles, personal touches and use of ornamentation and accessories.
Maximalist Knowledge Gap
The presence of maximalist architecture, publications and research seems to be scant. While minimalist architects can be found, it seems that no architect has willingly donned the label of a maximalist. In a way, comprehension of maximalism is quite narrow compared to the depth explored in minimalism. There are also certain negative connotations associated with extravagance and over-indulgence; simplicity is revered and therefore seen in a positive light. This bias can also prevent the comprehension or acceptance of maximalism.

Sketch by Tadao Ando

Sketches by Frank Gehry
Spectrum of Thought
It can be challenging or even impossible to state that a design is fully minimalist or maximalist, when considering the extreme ends of the two concepts. Therefore, minimalism and maximalism can be viewed as two sides of a spectrum. An architect’s philosophy can lean one way or the other. Both concepts challenge our perceptions through chaos or order, presence or absence, noise or silence.
There is also a duality to the concepts. A work that is seemingly minimal in appearance may have a great depth of thought, process and philosophy behind it, evoking a maximalist concept. It challenges our perception of what is truly minimalist or maximalist; an absolute answer lies just out of reach.
Key Reference:
Templeton, P. (2013). Defining Maximalism: Understanding Minimalism. Architecture Undergraduate Honors Theses Retrieved from https://scholarworks.uark.edu/archuht/3
Related Posts

How Traditional Sri Lankan Textiles Shape Modern Contemporary Interiors
November 12, 2025

City of Dreams
October 22, 2025

“From Dream to Reality” – The Sri Lankan Building Process
October 8, 2025

Why Sri Lankans Love Verandahs
October 1, 2025

Why Old Sri Lankan Houses Always Felt Cooler?
September 10, 2025

Interstice – Where Architecture Meets the In-Between
September 3, 2025
