Lunuganga by Geoffrey Bawa
by Nileshi Harasgama
A timeless symphony of Landscape and Architecture

Lunuganga
Lunuganga, Geoffrey Bawa’s country estate near Bentota, is more than a garden—it is a reflection of the man himself. Once a cinnamon plantation, this sprawling 15-acre estate became Bawa’s personal retreat and lifelong experiment in harmonizing architecture with the natural world. For over five decades, he transformed it into a living canvas that tells a story of balance, beauty, and the enduring relationship between man and nature.
Walking through Lunuganga feels like stepping into Bawa’s mind. Every path invites discovery, every view frames a story, and every corner holds a quiet moment of surprise or reflection.
A Symphony of Layers and Transitions
Lunuganga unfolds in layers, each space flowing seamlessly into the next, creating a narrative that evolves with every step. Its charm lies as much in the transitions as in the spaces themselves, with pathways revealing new perspectives and inviting quiet moments of discovery.

A plan of Lunuganga house and garden:
1. Start, 2. Garden Room, 3. Eastern Terrace, 4. Black Portico, 5. Water Gate, 6. Blue Pavilion, 7. Field of Jars, 8.Small House, 9. Cinnamon Hill, 10. Windmill Tower, 11. Guest Houses, 12.Northern Terrace 13. Main House and Finish
The journey often begins on the expansive front lawn, where the edges fade into the surrounding jungle, and the horizon stretches infinitely—an effect of Bawa’s masterful blending of elements. From here, shaded groves, sunlit clearings, and reflective water features guide visitors deeper into the garden. The Water Garden, with its mirror-like surface, offers a sanctuary of stillness, while Cinnamon Hill rises above, echoing the estate’s colonial past and framing sweeping views of Dedduwa Lake. In contrast, the Yellow Garden bursts with vibrant colours, a lively counterpoint to the serene greens of the broader landscape.

A view into the pond and black portico
The transitions between these spaces feel effortless, drawing visitors into an immersive experience. The shifting textures, scales, and views encourage moments of pause and reflection, complemented by the rustling of leaves and the interplay of light and shadow. Araliya (frangipani) trees, with their gnarled trunks and delicate blossoms, are scattered throughout, their fragrance adding a subtle yet powerful sensory dimension to the garden.

Frangipani trees lining the paddy fields as light seeps in through the bamboo
A Transcendental Philosophy
One of the defining features of Lunuganga is the fluid relationship between the built and unbuilt. Structures such as the main house, pavilions, and garden walls dissolve into their surroundings, blurring distinctions between indoors and outdoors. Open verandas, latticework, and expansive windows frame the lush greenery, allowing nature to infiltrate the living spaces.
The built structures of Lunuganga quietly blend into the landscape, enriched by Bawa’s use of reclaimed materials. Weathered beams, salvaged bricks, and stone columns from forgotten buildings infuse the estate with a sense of history and timelessness.

Reclaimed materials used within the buildings that also add an artistic quality to the spaces
Designed to respect the natural surroundings, the low-slung pavilions and courtyards frame views without overpowering them. These structures, age gracefully with the garden, embodying Bawa’s belief that architecture should evolve alongside nature.

Nature seeping into the built forms
Whimsy in the Details
One of the most enchanting aspects of Lunuganga is how it constantly surprises you. Paths meander and unfold, revealing intimate nooks, wide open spaces, and unexpected vistas, all of which have a distinct personality.

Paths and stairs that weave through nature and buildings, connecting spaces
Take, for instance, the “ha-ha,” an ingenious architectural feature borrowed from English landscape gardens. It conceals a trench like path that cuts across the manicured lawn, however, unless upon closer inspection, it appears as a continuous garden-scape, without any visible barrier.

The ‘ha ha’ creating the illusion of a sprawling lawn
Another interesting feature scattered across the estate, are large antique Chinese vases which have been placed thoughtfully to punctuate or to frame certain spaces. These vases are not just decorative, they evoke a sense of timelessness, anchoring the transient beauty of the garden.

Eastern Terrace decorated with Antique Chinese Vases

The field of jars
Bawa’s whimsical side reveals itself in small details. Bells of different tones are strategically placed across the estate, each with its unique chime to alert the staff as to where he was or signal what he needed. These touches give Lunuganga an almost theatrical quality, turning ordinary daily routines into moments of charm.
A Dialogue with Time
Bawa’s relationship with Lunuganga was deeply personal. It was not just a place to escape but a place to think, to dream, and to create. He embraced imperfection, allowing moss to creep over stone walls and pathways to be softened by overgrowth. These elements weren’t signs of neglect but markers of time, adding depth and character to the estate.

Nature gradually reclaiming the build environment
His ultimate vision for Lunuganga was one of surrender. He dreamed that one day, the garden would be reclaimed by nature, its carefully planned structures and pathways fading into the wild. This idea reflects his belief in the impermanence of human intervention and the enduring power of the natural world.
A Garden Beyond Generations
Today, Lunuganga remains a testament to Geoffrey Bawa’s genius. It is not just a garden or a piece of architecture-it is a philosophy, a place where spaces are not merely seen but felt. Every pathway, view, and detail invites visitors to slow down, to listen, and to reconnect with the rhythms of the natural world.
In a world increasingly shaped by urbanization, Lunuganga offers a lesson in patience, humility, and respect for the environment. It reminds us that design, at its best, is not about control but about collaboration with nature and the passage of time. Geoffrey Bawa’s dream lives on in Lunuganga-a living, breathing symphony that continues to inspire and enchant all who visit.
Linked Articles:
https://geoffreybawa.com/lunuganga
https://gardentrip.co.uk/2022/05/30/lunuganga-an-architects-garden/
https://hemangisnarrative.wordpress.com/2019/08/15/lunuganga-where-the-land-meets-the-lake/
Image sources:
https://gardentrip.co.uk/2022/05/30/lunuganga-an-architects-garden/
https://arkitok.com/architects/geoffrey-bawa/projects/lunuganga-geoffrey-bawa-s-country-state
https://geoffreybawa.com/lunuganga
https://www.lanka-excursions-holidays.com/lunuganga.html
Related Posts
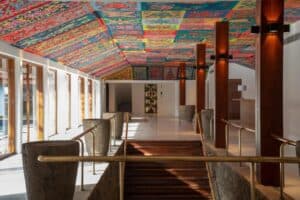
How Traditional Sri Lankan Textiles Shape Modern Contemporary Interiors
November 12, 2025
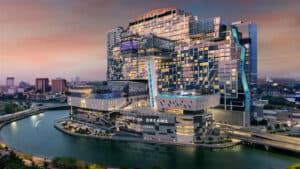
City of Dreams
October 22, 2025

“From Dream to Reality” – The Sri Lankan Building Process
October 8, 2025
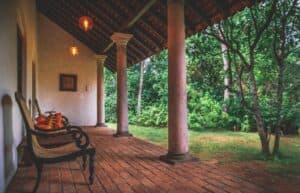
Why Sri Lankans Love Verandahs
October 1, 2025
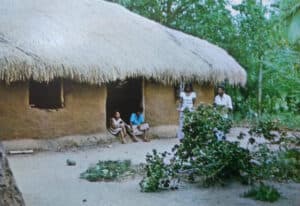
Why Old Sri Lankan Houses Always Felt Cooler?
September 10, 2025
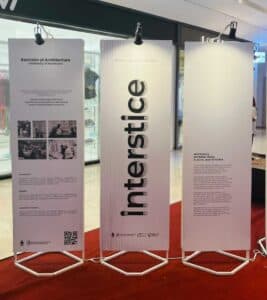
Interstice – Where Architecture Meets the In-Between
September 3, 2025
