Designing to Build on Slopes
Designing buildings on sloped sites can be challenging, requiring careful planning to ensure stability and functionality while respecting the natural terrain. However, these challenges present unique opportunities for innovative design. Let’s have a look at five architectural strategies that help architects tackle sloped sites efficiently.
Cut and Fill Technique
The “cut and fill” technique is one of the most effective ways to level a sloped site. It involves excavating soil from higher areas and using it to fill lower parts, creating a stable surface.
This method reduces the need for transporting soil offsite, saving costs and minimising environmental disruption.
Retaining walls are installed to hold the displaced soil in place, preventing erosion or landslides.

Basements for Additional Space
Integrating basements into a sloped design takes advantage of the natural elevation changes. By building into the slope, the lower floors become part of the earth, creating additional functional space such as garages, storage, or living areas.
This method not only maximises usable square footage but also provides a level foundation for upper floors.
Retaining walls are critical here to prevent soil collapse, ensuring long-term stability.

Terracing for Multi-Level Platforms
“Terracing” involves dividing the sloped site into a series of stepped levels, or terraces. This technique allows for multiple building platforms on the site, making it ideal for projects requiring distinct levels or outdoor areas like gardens and patios.
Each terrace is reinforced with retaining walls, helping to maintain site stability.
The terracing strategy can result in a seamless integration between the building and the landscape, creating a layered, visually dynamic environment.

Stilt Floors for Natural Preservation
For sites where it’s important to minimise disturbance to the natural slope, “stilt floors” are an excellent option. Elevating the building on stilts or columns keeps the natural topography intact while reducing excavation.
This ecological method also helps preserve water drainage patterns and vegetation. In addition to its environmental benefits, stilt designs offer dramatic architectural aesthetics, creating a striking “floating” appearance.

Cantilever Method for Extended Space
The “cantilever” method allows portions of the building to extend over the slope without additional ground support. Cantilevered sections are supported by structural reinforcements like cross-bracing, offering extended spaces such as decks or overhangs with minimal land impact.
This approach not only increases usable space but also enhances views, making it ideal for sites with scenic vistas.

Incorporating these strategies helps architects balance the challenges of sloped sites with innovative design solutions, resulting in structures that are both functional and harmonious with their environments.
Reference:
https://www.facebook.com/share/r/5YfwuJFt4rRwTvF1/?mibextid=D5vuiz
Related Posts
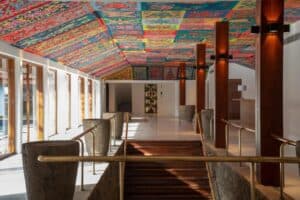
How Traditional Sri Lankan Textiles Shape Modern Contemporary Interiors
November 12, 2025
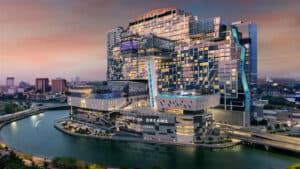
City of Dreams
October 22, 2025

“From Dream to Reality” – The Sri Lankan Building Process
October 8, 2025
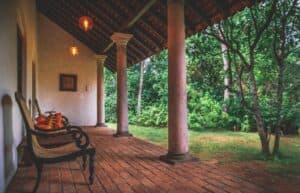
Why Sri Lankans Love Verandahs
October 1, 2025
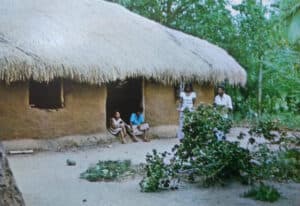
Why Old Sri Lankan Houses Always Felt Cooler?
September 10, 2025
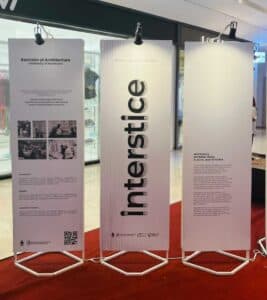
Interstice – Where Architecture Meets the In-Between
September 3, 2025
