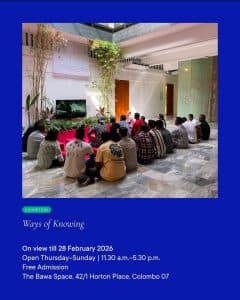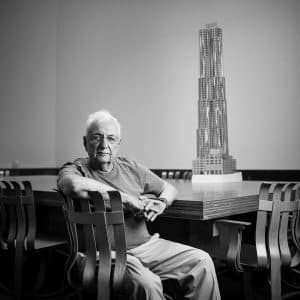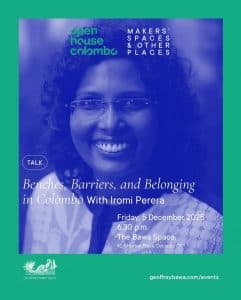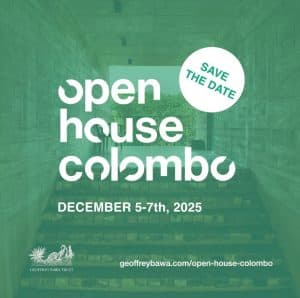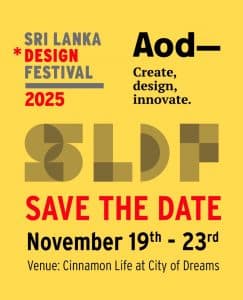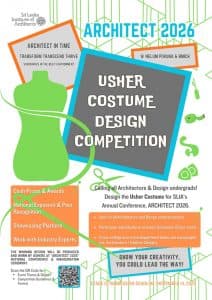Architect ’17

Return of the City – Mega Structure Redefined
The 34th national conference and exhibition fair organized by the Sri Lankan Institute of Architects commenced on 15th, February 2017 and continued for 4 days at the BMICH, which was captioned to be “Return of the City – Mega Structure Redefined” and the sessions were themed on quality city making. The exhibition consisted of numerous informative stalls put up by various manufacturers and service providers, promoting their latest trends of interesting place making. Among all, the two significant stalls organized by the architecture schools captured the attraction of the public the most, in the sense of creativity and sophistication.

Department of Architecture at University of Moratuwa and the City School of Architecture representing the institutes received the ultimate moments of bringing up the best design projects came up in each academic level the stalls themselves were unique designs drawing attraction of the visitors. Each stall had their own story responding to the sessions’ given theme “Return of the City”. Students of the University of Moratuwa students came up with a highly reputed stall design consisted of abstract form following a deep concept, which they titled as the “future City”.

The contemporary second year students of the ’15 batch consisted of 53 students handled the complete task of this tremendous output designs and construction process of the stall ran for a complete month with more than 15 days of harsh, sleepless times filled with endless work.
The final design came up after number of pre-attempts and concepts being modified and improved under the batch’s total agreement. The future city concept revealed a hierarchy; formation of countryside, then evolving into suburban and finally to the concentrated city. Design consisted of an alleyway starting outside the stall hut, getting progressed along and finally meeting its climax deep within the stall hut. Viewers were effortlessly navigated throughout the stall with the sense of progression given by the each geometry and level wise graduating students’ work.
Uneven triangular geometry representing the letter “A”, theories of minimalism and stability was used as the key design element. Majority of the building materials used for this setup were used stuff founded mostly within the university premises itself. They were included with G.I. Pipes and plywood used in construction sites, broken chairs, desks and other left over metal works. Usage of these used raw materials empowered the idea of sustainability of the future city concept that the design over looked.

The complete setup had to be once rehearsed before putting up in the real stage. Therefore that the students could manage the modifications needed to be done in maintaining the stability and aesthetics unharmed. Most of the components were pre-finished so that, only and assembling of the components were required at the stall grounds. These components were carefully managed while production, transportation and assembling. It was really assistive this ready-fix concept in front of the tight time frame of assembling at the exhibition premises.
The complete process was well organized upon different committees assigned as per their task category in the exhibition setup. Stall design, construction, managing exhibits, transportation and supplies were some of them came under. Each committee had their own leadership and the contribution in their maximum potential until the last day of the exhibition.

The year persons of level II were the ultimate guidance throughout the period of exhibition work. Taking the best ideas out of the students or the most creative and effective way of doing the stall design and at the same time, balancing on the academic work load without exerting pressure on the students. Their supervision occurred equally in both day and night, processing the whole task into the success.

The “Future City” was praised very much by the impressed visitors who came in one after other within the whole exhibition period. Writings on the stall’s comment panel are the finest evidence of proving the succession. All the sacrifices of the Architecture ’15 batch did and all the hardship they went through were finally brought into pure success reflecting the true potential of the Architecture Students of University of Moratuwa.
