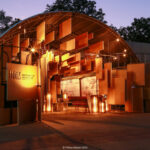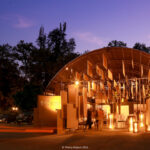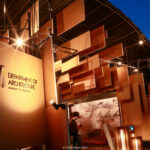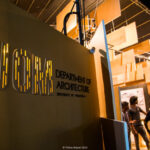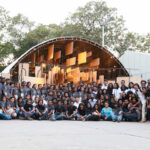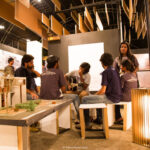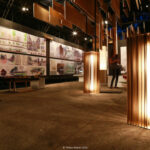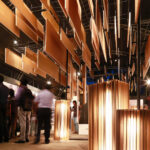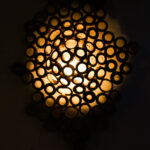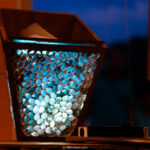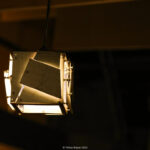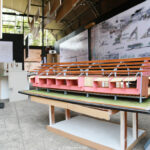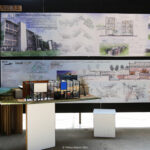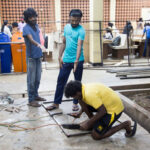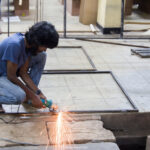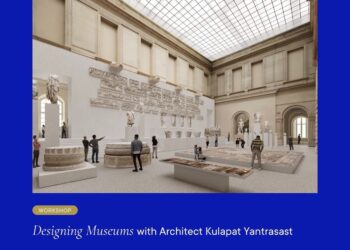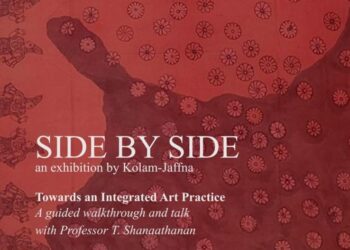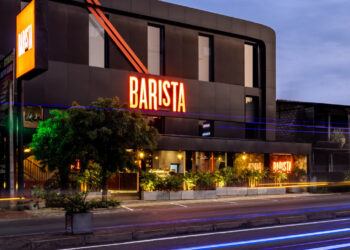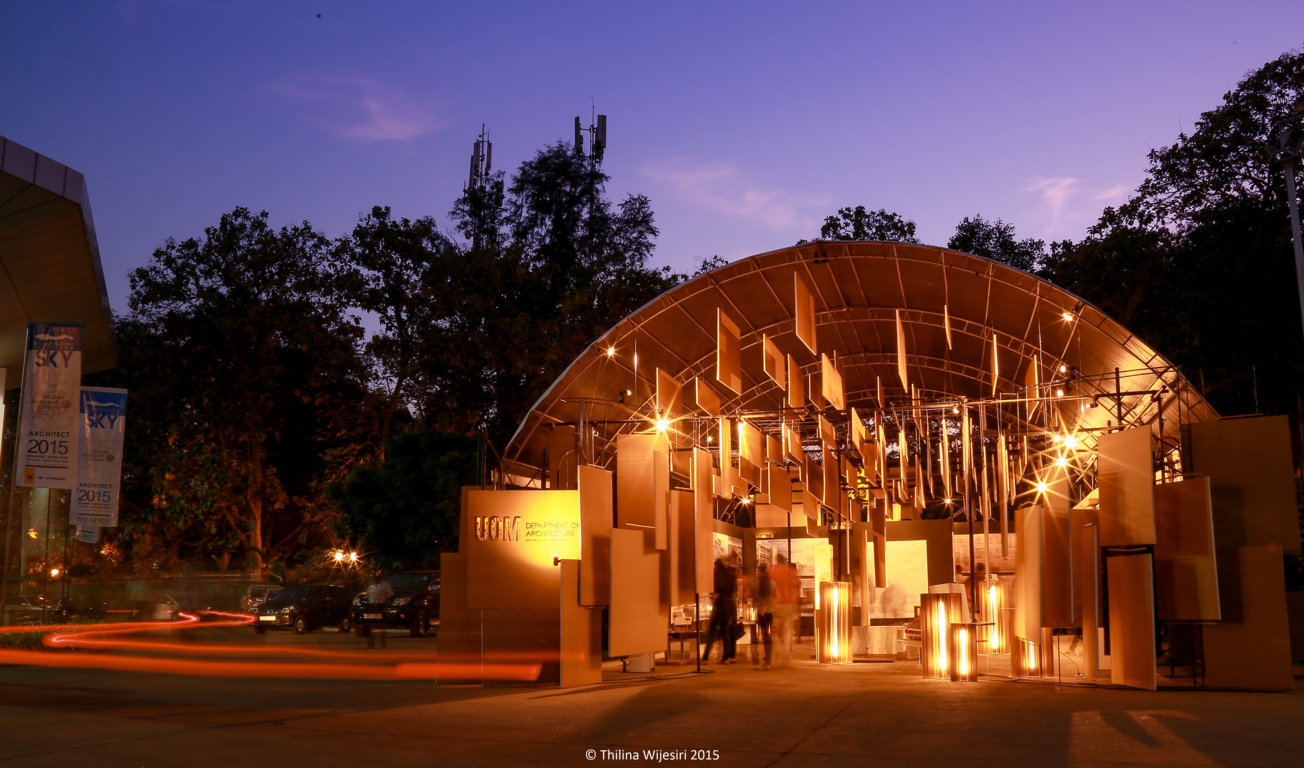
National conference and exhibition fair organized by the Sri Lankan Institute of Architects (SLIA) commenced for the 32nd time at the customary venue of BMICH from 17th February 2015 and lasted over 4 days providing the opportunity to architects and architecture enthusiasts alike to be exposed to the latest works of renown architects, proposed and highly commented projects from architectural schools as well as number of informative stalls erected by leading manufacturers and service providers regarding the latest trends of Architecture of the preceding year.
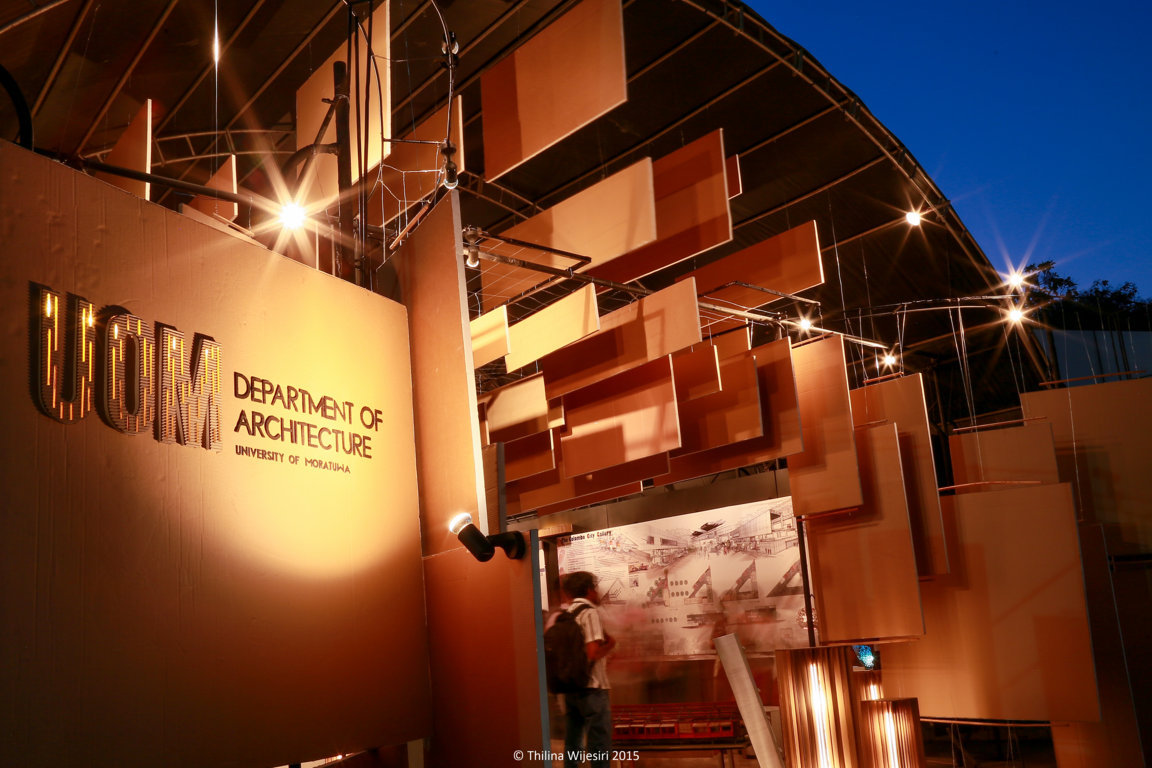
Two main stalls erected by Department of Architecture, University of Moratuwa and the City School of Architecture displaying students works from respective schools were the two major crowd draw cards and each stall was crafted with regards to the overall theme of the conference, ‘Conversation with the Sky’. The theme reflected the fast changing western province of Sri Lanka due to the influence of the skyscrapers and the conference was further enhanced by the presence of a panel of several renowned architects led by Glenn Murcutt, Kengo Kuma, Kevin Low and Bernard Khoury.
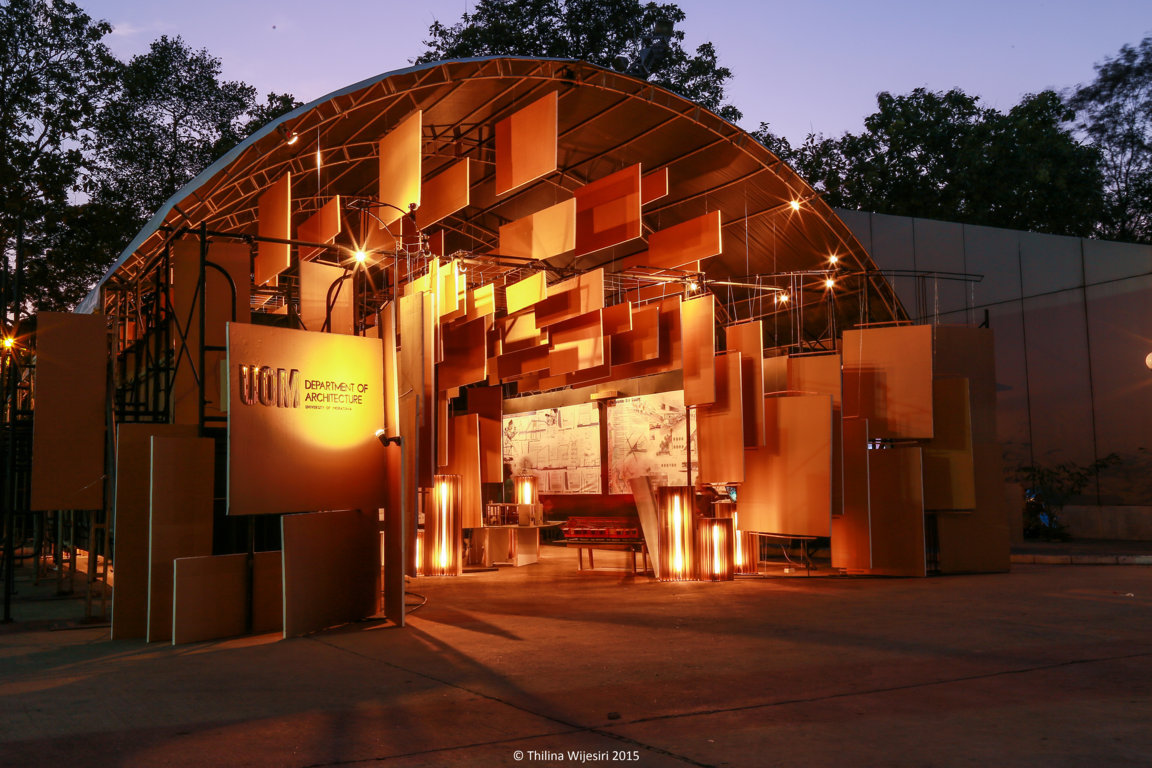
The task of designing the stall for the University of Moratuwa was assigned to the Level II students at the time and the process took more than a month of pre planning and designing. The complex process which oversaw the design from paper to the site was handled through the formation of several committees which were assigned for construction, management of exhibits, transportation and supplies and financial management and while there was a specific committee assigned for the stall and furniture designing as well, whole batch unanimously participated with each pitching their own ideas and concepts for the design in several brain storming sessions.
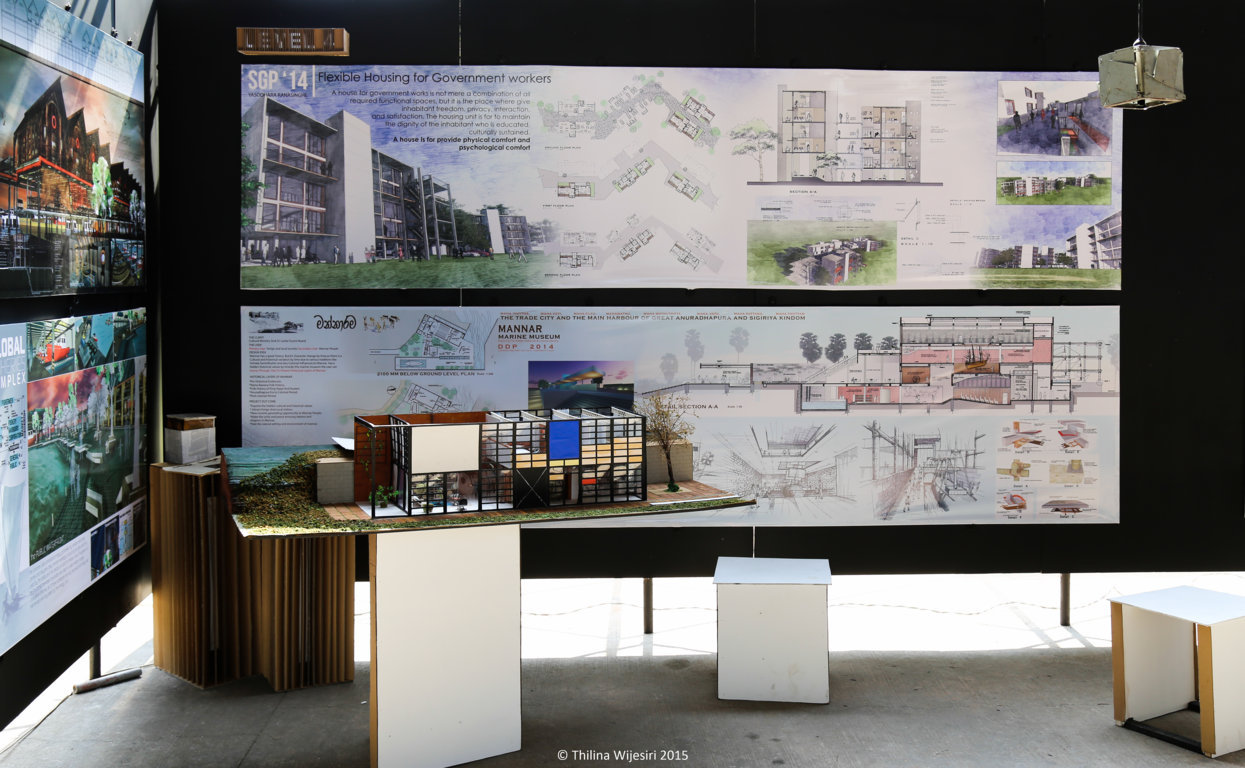
Generation of ideas for the design of the stall was continuously filtered by the year masters of the second year at the time. The back and forth design process continued with the aid of scaled models, mock ups of the actual scale as well as through the 3D form. With the general theme being ‘conversation with the sky’, an initial concept of playing with vertical lines which replicates the ever expanding trend of vertical living was developed with specific importance being given to the stall ceiling.
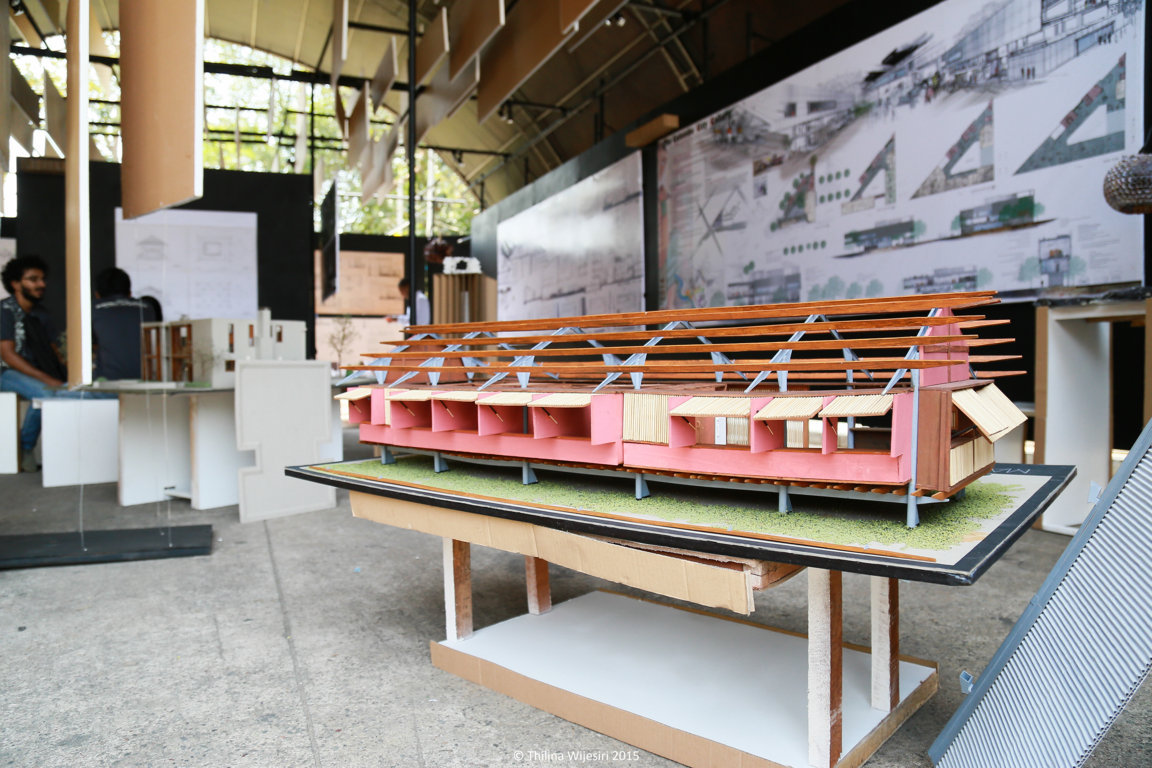
After numerous discussions and proposed designs, a final design consisting of vertical corrugated boards of deferent sizes suspending from the ceiling was agreed upon. The pattern of suspended corrugated boards was compared to the patterns of clouds in the sky with various formations drawing the attention of visitors entering the stall to what lies above them. The outer envelope of the stall was made using MDF and scaffoldings collected from construction sites. Furniture was custom made while the light fittings were made using older and sketched butter sheets.
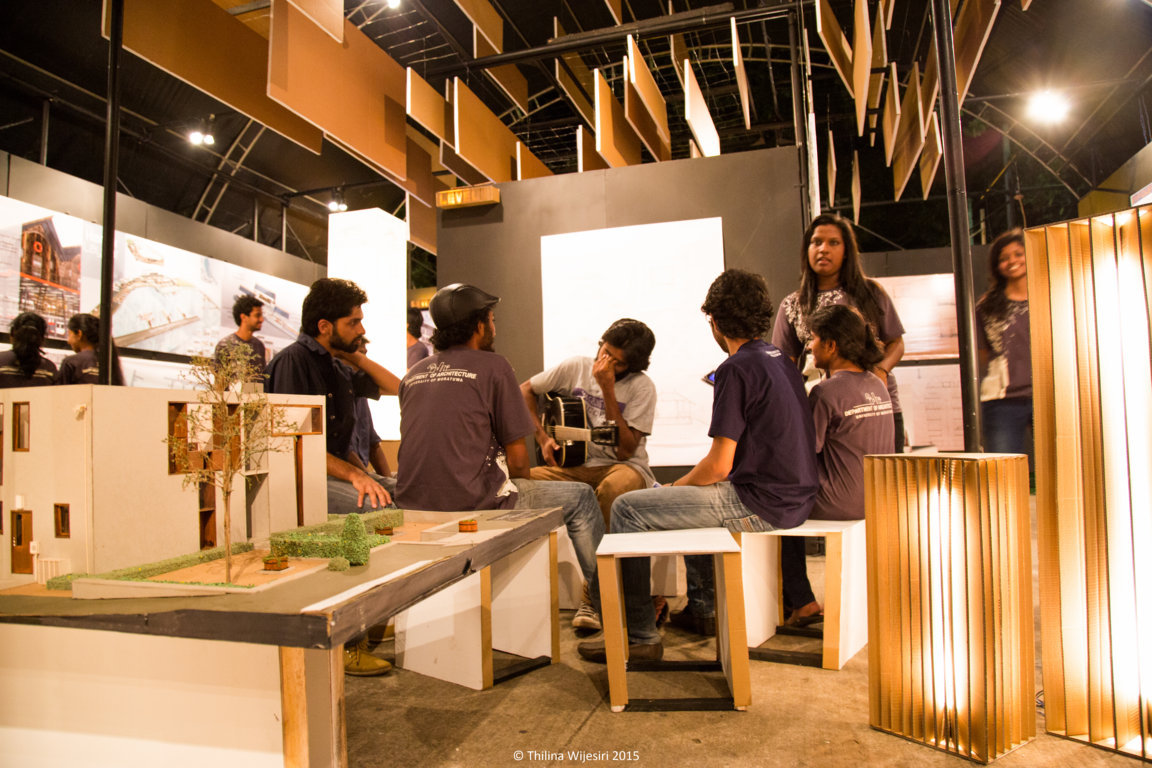
Materials which can be prefabricated are made in the campus premises through dedication and hard work of the whole batch. On site assembling began a day and half prior to the opening of the fair and the hard work continued till the very end to provide the successful and highly commented final output. As expected, the stall gained optimum attention of the visitors throughout the five days providing utmost satisfaction for those who actively participated in building the stall.
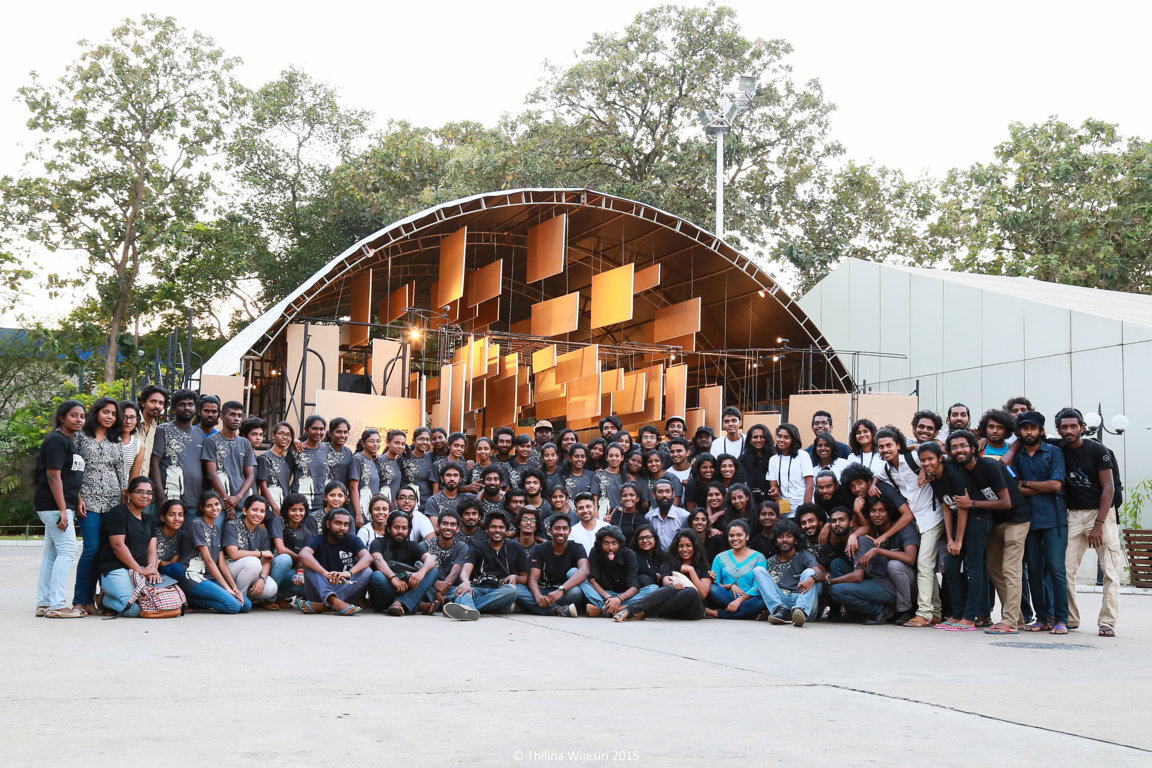
As stated, both stalls from university of Moratuwa and City school of architecture gained center attention in what turned out to be a highly successful exhibition fair. Stall from the University of Moratuwa showcased the potential of its students of all years and the efforts of the 13 batch provided the perfect platform from which the finest works of future architects can be exhibited.

