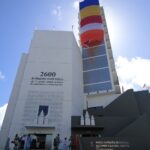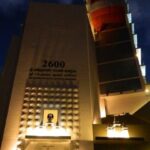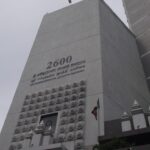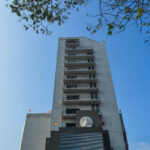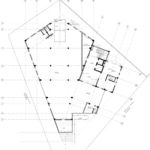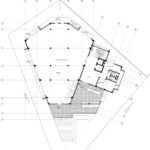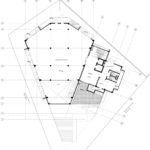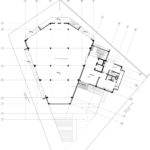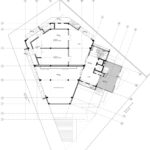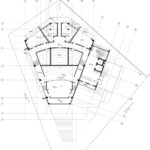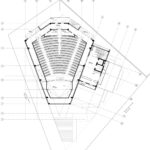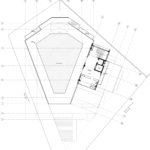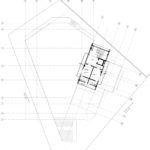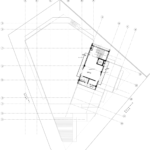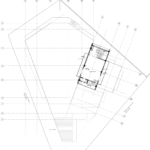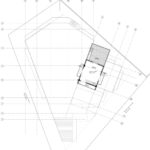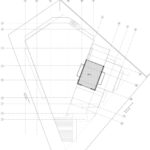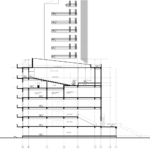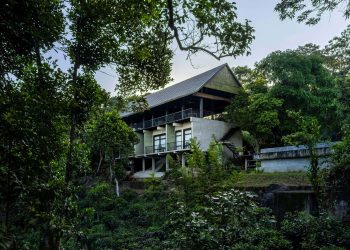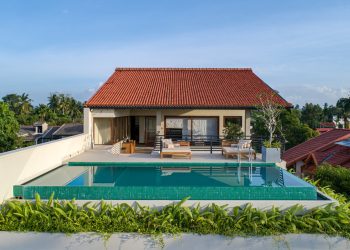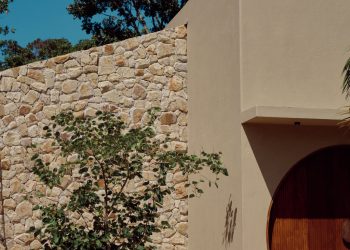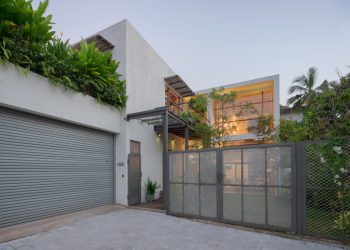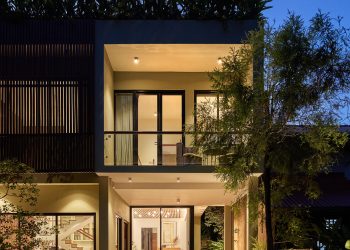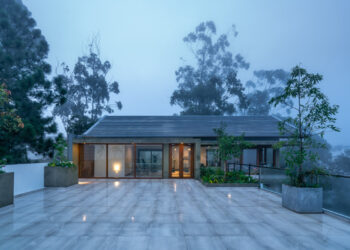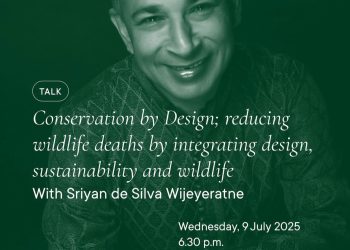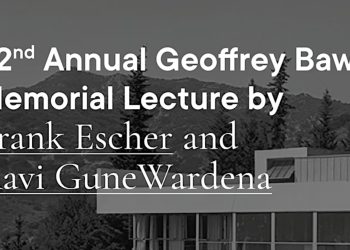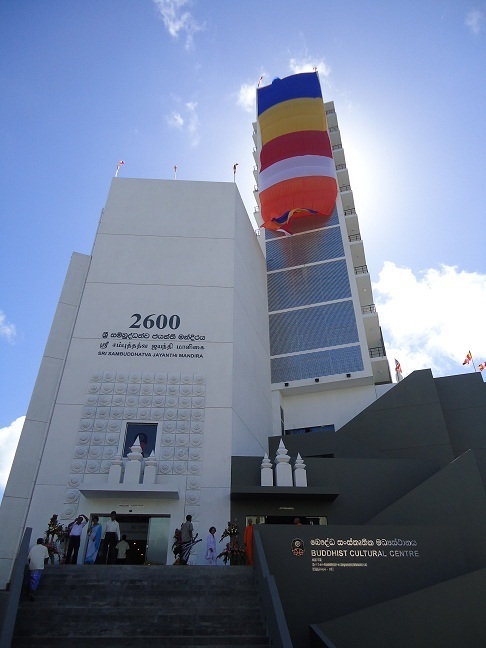
- Design Architect: Kavindra Herath
- Principal Architects: Ranjith Alahakoon & Prasanna Gunawardane
- Location: Colombo, Sri Lanka
- Area: 5,500 m2
- Year: 2011
- Client: Buddhist Cultural Centre Nadimala
- Design and Build: Maga Engineering (Pvt) Ltd
- Photographer: Tharindu Prabath
- Author: Sarala Hapuarachchi
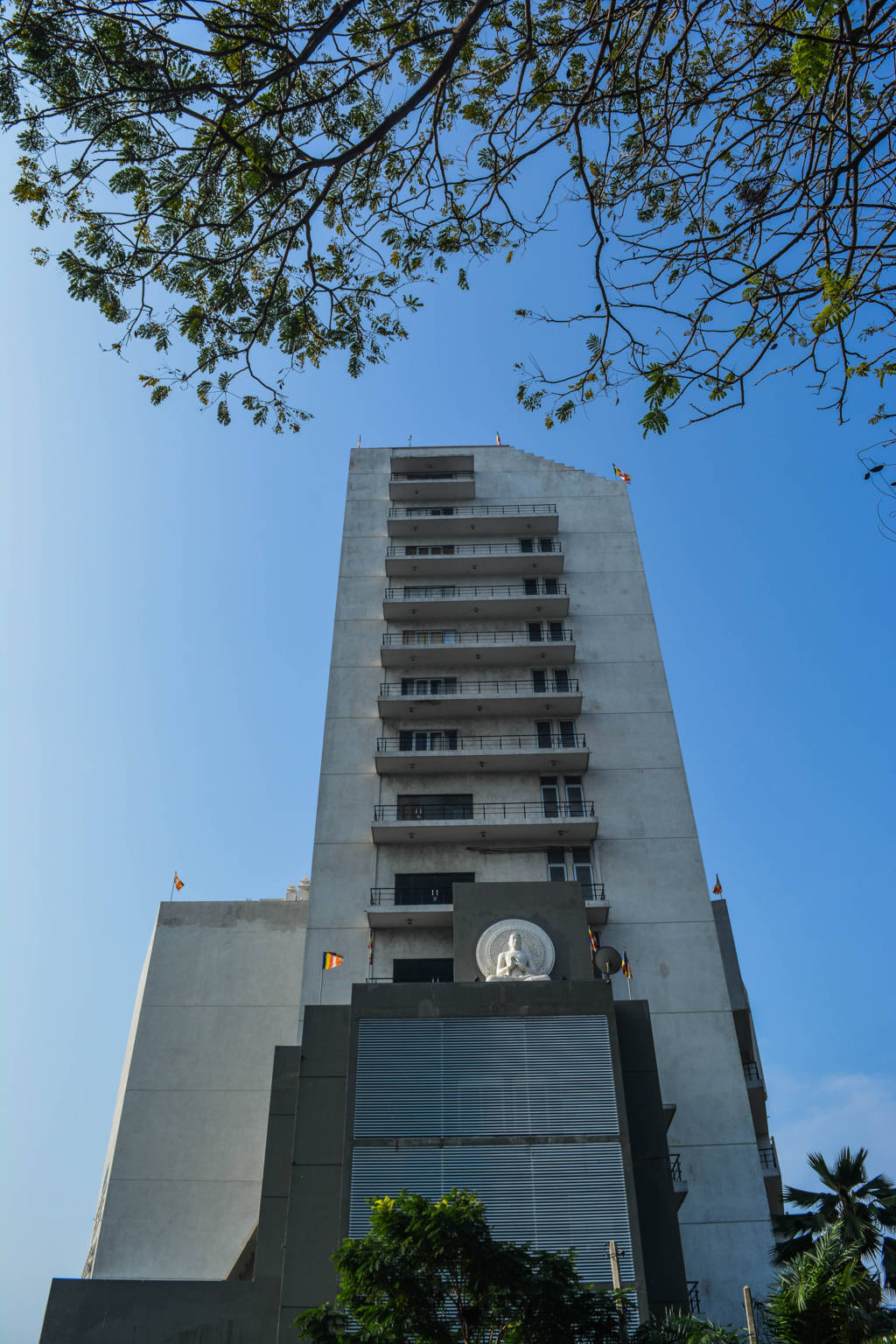
In the year of 2011, Sri Lanka celebrated the 2600th Sambuddhathwa Jayanthi with a variety of festivities all over the country. In Colombo 07, in the heart of the city The Sambuddhathwa Jayanthi Mandiraya was built placing a remark in the history of Buddhism in Sri Lanka. Founder Ven Kirama Wimalajothi thero intended to expand the teaching and knowledge in Buddhism within the country as well as internationally using an institution focusing on the future of Buddhism. The design was challenging as it needed to be a celebration, a monument, a complex of a variety of facilities while being an architectural interpretation of Buddhist philosophies. It needed to reflect the rich history of Buddhism in Sri Lanka while maintaining the minimal and modest sophistication of Buddhist doctrine. Being the first Buddhist cultural centre in Sri Lanka and the largest in South East Asia it needed to be a monument and facilitate the requirements as an international centre point.
The complex is planned to house an auditorium with a capacity of 500 people, a meditation centre, a publishing house, library, book shop, an event hall, theatre, classes and associated reading facilities and also a vegetarian restaurant. All of these areas are confined in the middle rise building while the residential quarters are located across the street making a gateway to Colombo 7 from Thummulla.
The main entrance to the building is facing the Sri Sambuddhathva Jayanthi Mawatha highlighted by a dramatically placed staircase and the statue of Lord Buddha making a significant remark as a Buddhist monument. The statue is placed on top of the building facing Thummulla junction. Decorative engravings around the statue contrasts with the solid but smooth cut cement finish of the exterior facade. The side entry staircase together with ramps compensate for the lack of front court space in the compact and always busy junction. They are planned in such a way that effortless gathering spaces are created.
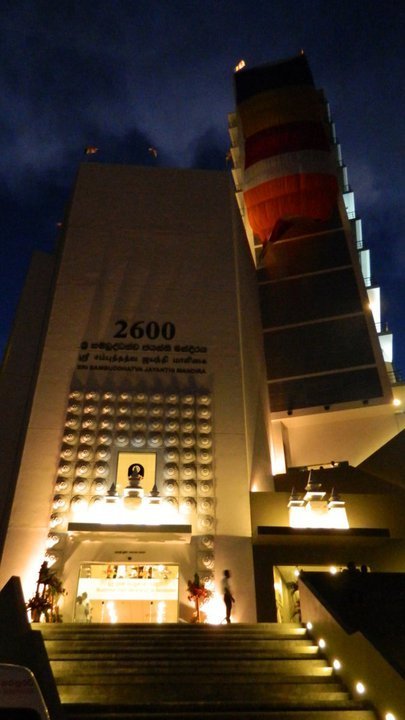
The angular planning and placement of the building on the site is thoughtfully done as the views are provided of the city scape to a vast extent. Terraces on upper floors are extended to make sure the users enjoy the views. The service areas of the building are carefully hidden from the outer world using a louvered façade on one side which also adds in to the minimal yet elegant exterior. In the upper levels of the building the terraces are made to provide user with less clutter and more of views all around. The topmost level which is the roof slab is intended and kept as almost a meditative space which is seamless and vast. The View of Sri Pada from the roof terrace is significant and the fact that the main entrance is actually facing Sri Pada is not just a co incident but a result of the architect’s sensitivity to the context and spatial spirituality.
As a middle rise building located amidst of the urban congestion it sure is an enormous challenge for the architect to make sure the design reflects the spiritual truths of the Buddhist philosophy. The ultimate design intention has to be reflected from the structure to the last coat of paint applied. But standing tall with simple grace but unmistaken majesty Sri Sambuddha Jayanthi Mandiraya sure is a turning point of Sri Lankan Buddhist architecture.
Text description provided by the architects

