A Harmonious Fusion of Luxury and Nature
Villa Vista at Weligama by Shigeru Ban
Perched on a breathtaking ocean-facing hilltop, Villa Vista – designed by renowned Japanese architect Shigeru Ban – represents the pinnacle of sustainable luxury. This striking residence is a living testament to Ban’s architectural ethos, which values simplicity, functionality, and sensitivity to its environment.

Villa Vista, Weligama
Often referred to as the “Picture-Window House,” Villa Vista seamlessly blends modern elegance with the untamed beauty of Sri Lanka’s lush jungle and rugged cliffs. It transcends traditional design by dissolving the boundaries between the man-made structure and the natural landscape, offering an unparalleled experience that immerses its inhabitants in the raw splendor of their surroundings.
Reimagining Luxury
Villa Vista redefines luxury in architecture through Ban’s radical departure from excess and opulence. Rather than focusing on lavish materials or extravagant forms, Ban centers his design on restraint, grace, and a deep symbiosis with nature.

Multi-level, open layout
The villa’s multi-level, open-air layout removes conventional boundaries between indoors and outdoors, creating a living experience where the surrounding environment is not merely observed but felt. This shift from indulgence to environmental harmony positions Villa Vista as a beacon of contemporary, sustainable design.
Weaving a home into the Landscape

House embedded into a hilltop
Central to the villa’s design is its deep integration with the landscape. Indoor and outdoor spaces are interwoven through open platforms, elevated pathways, and interconnected bridges, crafting a fluid architectural flow.

Openness, level differences and spaces connected by a bridge.
This seamless connectivity invites residents to engage with the breathtaking vistas of the Indian Ocean, the dense jungle, and the towering cliffs, creating a living environment that feels cradled by nature.
The thoughtful design maximizes natural light and ventilation, fostering a serene, nature-infused lifestyle where architecture and environment are inextricable.
Dynamic enframed Views
One of Villa Vista’s most captivating architectural features lies in its treatment of views. The villa frames three distinct panoramas: the verdant jungle, the vast ocean, and the glowing red cliff at sunset.

Views that are framed by the structure

Dynamic view frames
These perspectives are meticulously curated, creating dynamic visual experiences that shift with the time of day.

More framed Views
Each vista is more than just a view—it’s an ever-changing canvas that transforms a simple gaze out of the window into a profound connection with the landscape. Through these framed compositions, Ban masterfully blends nature’s beauty with the built environment.
Tailoring to the Tropics
In responding to the challenges of Sri Lanka’s tropical climate, Ban’s design for Villa Vista is as functional as it is beautiful.

Open plan living
Open-plan living areas and slatted walls ensure optimal airflow throughout the space, minimizing the need for artificial cooling. The use of coconut thatch for the roofing filters harsh sunlight, naturally cooling the interior while harmonizing with the villa’s surroundings.

Adjustable light and ventilation through openable teak screens
Adjustable teak screens allow for precise control over privacy and ventilation, giving residents flexibility to adapt the space based on weather conditions – a subtle but significant nod to sustainable living.
Celebrating Local Craftsmanship and Tradition
Ban’s commitment to sustainability extends beyond architecture to his use of local materials and craftsmanship. Villa Vista is constructed with native Sri Lankan teak, coconut leaves, and cement board, selected for their ability to blend with the natural surroundings. Ban’s collaboration with local artisans is evident in the intricate handwoven teak wickerwork and beautifully crafted wooden screens that adorn the villa. These elements not only enhance the villa’s aesthetic but also pay homage to Sri Lanka’s rich cultural heritage, creating a dialogue between tradition and modernity.

Intricate woven ceiling and teak screens
Furniture as an Extension of Architecture
Ban’s meticulous attention to detail reaches even the furniture within Villa Vista. Custom-designed pieces, crafted with the same minimalist philosophy as the architecture, enhance the sense of openness and tranquility throughout the villa. The furniture is intentionally understated, allowing the dramatic landscapes to take center stage while still contributing to the villa’s overall design language.

Aesthetic and functional furniture pieces
Each piece serves both a functional and artistic purpose, making the interior an integral part of the holistic experience Ban intended.
A Luxurious Symphony with Nature
Villa Vista stands as far more than an architectural marvel; it is an eco-conscious sanctuary that embodies Ban’s vision of living in harmony with nature. Through the seamless integration of modern design, local craftsmanship, and environmental responsibility, Villa Vista reimagines what luxury means in today’s world.

The picture window house
It offers not just a place to live but a transformative experience that redefines how we engage with the natural world.
Linked Articles/ References:
https://shigerubanarchitects.com/works/hh/villa-vista/
https://www.archdaily.com/490211/villa-vista-shigeru-ban-architects
https://www.simplicitylove.com/2014/07/villa-vista-sri-lanka-shigeru-ban.html
https://thespaces.com/holiday-home-of-the-week-a-sri-lankan-villa-by-shigeru-ban/3/
https://www.irkmagazine.com/post/open-air-oasis-a-look-inside-sri-lankan-villa-by-shigeru-ban
Photographs by: Hiroyuki Hirai & Sebastian Posingis
Villa Vista, Weligama
Aesthetic and functional furniture pieces
https://www.villasia.com/villa/villa-vista/
Related Posts
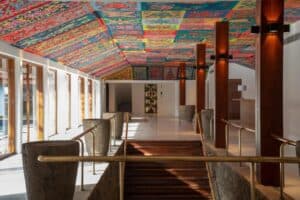
How Traditional Sri Lankan Textiles Shape Modern Contemporary Interiors
November 12, 2025
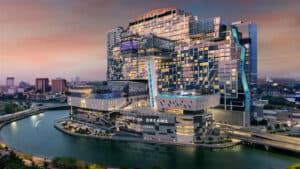
City of Dreams
October 22, 2025

“From Dream to Reality” – The Sri Lankan Building Process
October 8, 2025
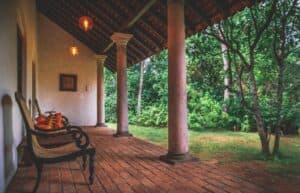
Why Sri Lankans Love Verandahs
October 1, 2025
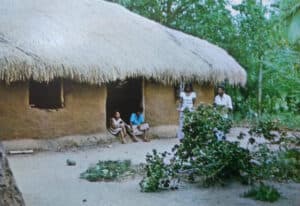
Why Old Sri Lankan Houses Always Felt Cooler?
September 10, 2025
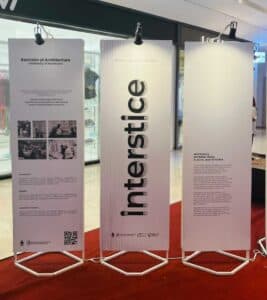
Interstice – Where Architecture Meets the In-Between
September 3, 2025
