Timeless Harmony
The Architectural Legacy of B.V. Doshi
Balkrishna Vithaldas Doshi, the first Indian architect to receive the esteemed Pritzker Prize, was born in 1927 in Pune, India. After graduating from the J.J. School of Art in Mumbai in 1950, Doshi earned numerous accolades over his distinguished career, including the Padma Vibhushan, Padma Bhushan, Padma Shri, Ordre des Arts et des Lettres, the Aga Khan Award for Architecture, and the Royal Gold Medal.

Figure 1: Balkrishna Vithaldas Doshi
Doshi’s career is marked by a range of remarkable architectural projects. Some of his most notable works include:
- Aranya Housing, Indore (1989)

Figure 2: Aranya housing settlement
This was a low-cost housing project for the poor and low-income settlement in Indore, Madhya Pradesh, India. Aranya has developed an innovative integrated development concept, housing over 6500 economically disadvantaged families in an 86-hectare rectilinear site. The community consists of six distinct neighborhoods, with amenities like schools, medical centers, and stores, designed to support communal life.

Figure 3: Aranya housing settlement
The settlement is designed with convenient amenities within walking distance, a commercial district, and recreational facilities in a linear spine for identity, access equity, and coherent functioning, connected to a pedestrian network. Streets are arranged with bends and widenings for various activities, with informal shopping in open spaces and narrow streets.

Figure 4: Access pathways
The open slot surrounding the service core achieves economic efficiency and creates a practical play area for kids with a platform and opportunities for neighborly engagement. The service slot was incorporated into the design as well.

Figure 5: Children at Aranya housing settlement

Figure 6: Children interacting at Aranya housing settlement
Socioeconomic groups are merged in concentric plots to promote community and independence. Small cluster areas are formed by grouping homes into open squares, cul-de-sacs, or short roadways. For the walls to absorb the least amount of solar radiation, the dwellings are set up as row houses and orientated north south.

Figure 7: front facade at Aranya housing settlement
Offering design choices through design flexibility is difficult in mass housing if the end user is anonymous. Every home at Aranya has a distinct personality due to differences in the standard layout of the verandas, balconies, fenestration, stairways, and entrances. These differences enable people to express their identity while enhancing the street facade.

Figure 8: Layouts and forms of units at Aranya housing settlement

Figure 9: Street elevation at Aranya housing settlement
- Amdavad Ni Gufa / Hussain Doshi ni Gufa, Ahmedabad (1992)

Figure 10: Amdavad Ni Gufa
Doshi’s close friend, artist M. F. Hussain, came up with an idea for this building. He desired a home where he could paint and sell his creations.

Figure 11: Doshi and Hussain
This is located adjacent to the CEPT university in Ahmedabad. All the spaces are underground except for the dome roof shells which are protruding over the ground level. The roof is completed with a white mosaic pattern which has a black serpent on it.

Figure 12: Top view of Amdavad Ni Gufa
The museum space below the ground has no straight walls. Even the floor moves in different directions making it a very organic structure. The architectural style depicts Blobitecture. There is cave (=Gufa) like spaces which are supported with inclined and irregular columns.

Figure 13: Interior spaces with inclined columns

Figure 14: inclined walls
This project is a combination of art and architecture. The floor plan is a play of circles and ellipses.

Figure 15: Architectural drawings of Amdavad Ni Gufa
Circular opening which acts as skylights on the roof, brings in light to the spaces. The walls are decorated with Hussain’s amazing artworks.

Figure 16: Artwork by Hussain
- CEPT University, Ahmedabad (1962)

Figure 17: CEPT University
The Centre for Environmental Planning and Technology (CEPT), originally known as the School of Architecture and Planning, was founded in 1962. The university was built on a site that once housed a brick kiln and spans approximately 12.5 acres. The vision was to create a campus dedicated to architectural education, featuring studios, workshops, exhibition areas, a library, a canteen, and various other facilities. CEPT was designed to foster an open, unbounded learning environment, prioritizing experiential learning over conventional teaching methods. This unique atmosphere was reinforced by open courtyards, green spaces, and a well-balanced arrangement of exposed brick and concrete structures.

Figure 18: CEPT University
One of CEPT’s defining features is its series of funnel-shaped staircases, which guide students into the building, enhancing their interaction with nature and blurring the boundaries between formal and informal spaces. The ground floor is largely open, offering flexible spaces for informal discussions, jury sessions, and performances where students can gather in large groups. The upper floors house studio spaces and lecture rooms.

Figure 19: Exposed concrete walls at CEPT University

Figure 20: Natural sun light in studio spaces
Architect Balkrishna Doshi implemented the ‘parallel wall bay planning’ approach, with open sides to allow airflow and closed sides to shield against solar radiation. Windows are recessed to create shaded breakout spaces, reducing direct sunlight and glare as a protective measure. The building windows are oriented at a 60-degree angle, maximizing natural light and ensuring visual connectivity throughout the studio spaces.

Figure 21: Sections of CEPT University
The structural system is simple, with RCC beams and slabs, while materials such as exposed brick, concrete, Kota stone flooring, and wooden battened doors add to the aesthetic and functional integrity of the design.

Figure 22: Sectional model of CEPT University building
- Sangath, Ahmedabad (1981)

Figure 23: Doshi at Sangath
Sangath, meaning “Moving Together Through Participation,” is Doshi’s personal architecture studio in Ahmedabad, India. This space supports a wide range of activities, including research by the Vastu-Shilpa Foundation, experimentation in arts and crafts, and the exploration of innovative construction technologies. Doshi describes the studio’s mission as “exploring the artistic, social, and humanistic dimensions of technology.”

Figure 24: Connection to the nature at Sangath
There are some unique characteristics in this project which are the incorporation of water features, vaults in mosaic and grassy amphitheatres. Doshi’s desire to always establish a connection between nature and the individual is reflected in Studio Sangath.

Figure 25: grassy amphitheater and pond
The primary entry of the building complex is a spacious courtyard terrace. Domes of the buildings only rise to eye level, and some buildings have plunged below ground level.
 Figure 26: Layout of Sangath
Figure 26: Layout of Sangath
“Sangath” was constructed using mobile formwork for vaults and hollow clay tiles in the walls, with the exterior covered in tiles made from recycled waste material. The structure combines poles, reinforced concrete slabs, and insulated vaults filled with brickwork. Notably, 60% of the workforce was local.
Doshi’s work is distinguished by its sculptural quality, with a deep respect for local materials, surroundings, and the cultural essence of the region.
The innovative architectural legacy of B.V. Doshi combines environmental harmony, art, and culture. His designs foster interaction, learning, and personal expression while demonstrating a profound regard for context, community, and sustainability. In addition to influencing Indian architecture, Doshi’s contributions had a long-lasting effect on how architecture may have a profound relationship with both people and place. His creations are still regarded as classic illustrations of how to integrate philosophy, function, and form to produce meaningful environments.
Image Reference:
https://www.archerindia.com/bv-doshi
https://hiddenarchitecture.net/aranya-low-cost-housing/
https://www.architectmagazine.com/project-gallery/aranya-low-cost-housing_o
https://www.sangath.org/projects/amdavad-ni-gufa-ahmedabad/
https://architexturez.net/file/dest4192-jpg
https://architizer.com/blog/inspiration/industry/architect-bv-doshi/
https://allegiance-educare.in/college/cept-university
https://architexturez.net/doc/az-cf-172287
https://www.ribaj.com/culture/profile-balkrishna-doshi-sangath-ahmedabad-india-royal-gold-medal
https://www.architectmagazine.com/project-gallery/sangath-architects-studio_o
Related Posts
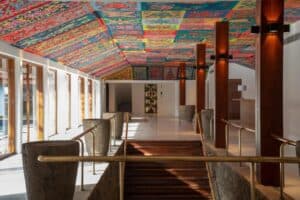
How Traditional Sri Lankan Textiles Shape Modern Contemporary Interiors
November 12, 2025
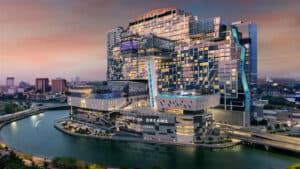
City of Dreams
October 22, 2025

“From Dream to Reality” – The Sri Lankan Building Process
October 8, 2025
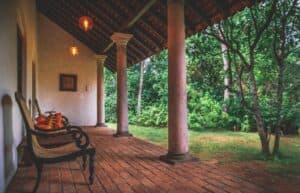
Why Sri Lankans Love Verandahs
October 1, 2025
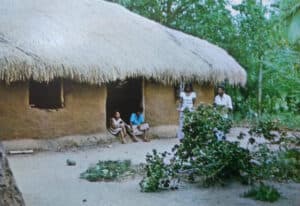
Why Old Sri Lankan Houses Always Felt Cooler?
September 10, 2025
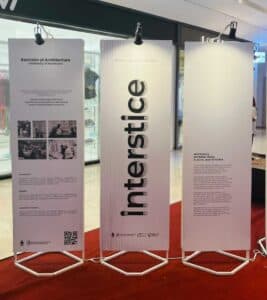
Interstice – Where Architecture Meets the In-Between
September 3, 2025
