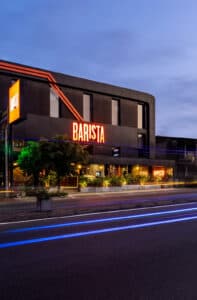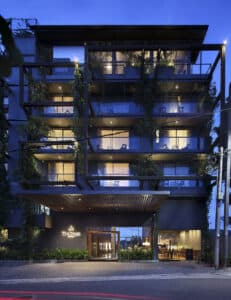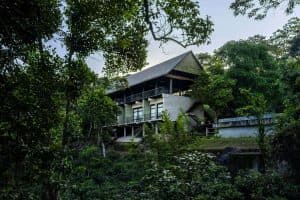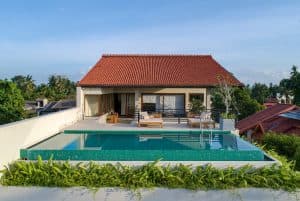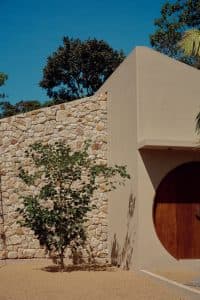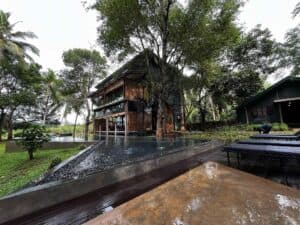Villa Serendipity

- Architects: PWA Architects
- Location: Kathaluwa, Sri Lanka
- Area: 750 m2
- Land Extent: 6,120 m2
- Project Year: 2015
- Structural Engineers: NCD Consultants
- Quantity surveyor : PWA Architects
- Contractor: Buildmart Lanka (pvt) ltd
- Photographer: Waruna Gomis & Kasun Wickramage

Located in southern Sri Lanka in a gently sloping land bordering the Koggala lake the site was of breathtaking beauty. The possibilities were endless and reigning in the different design options seemed the hardest, however given the beauty of the area which inspired the writing of pioneering Sri Lankan novelist Martin Wickramasinghe the Architect decided that what was required was simply a frame from which different vistas of the land could be appreciated.

The initial schematics developed for the project experimented with different orientations for the building as well as the placement of the spaces required by the clients brief. The idea was to create a controlled sequence of spaces which would slowly open up the vistas of the site.

At entry one is orientated by grids of gravel and grass which point towards a single storey building enclosed with rubble walls, the general assumption would be that this is the main entrance to the house. However this entryway simply leads one to the guest room which is an independent entity from the rest of the house.

The path that leads towards the main spaces of the building winds along the eastern side of the site alongside an ochre wall interspaced with low planters and Frangipani trees. The entry to the house is in itself a discovery and for anyone not familiar with the lay of the land opening the main doors of the house gives a surprise vista to the lake beyond.

It’s only when on enters the main living area that the full impact of the site is felt, the sweeping panoramic view towards the pool, garden and then towards the lake is one of the main achievements of the design. However like one of the famed novelist Wickramansinghe’s books the beauty of the plot is felt by building the characters of the main protagonists. Similarly the framed structure which formed the main structural component of the building is further defined by subtle detailing and use of materials. These combine to suggest to the viewer something of the grandeur afforded by the sprawling estates during colonial times but the interpretation of those same elements remains unequivocally modern.

The long Verandah is one the elements most enjoyed by those who visit the property, it forms the ideal space which is neither indoors nor out-doors. The fact that this overlooks the infinity edge pool and that the line of sight continues towards outer edges of Koggala lake simply adds to the allure of the space.

The possibility that each space can be used in many ways has always informed the approach that we take in design, the greater the variation allowed the greater the possibility that the design is experienced & enjoyed by many.

Vernacular materials formed the general palette from which the final composition was created. The textural richness of timber, stone and even gravel, grass & water played a big part creating an open & receptive mindset in even the most jaded city dweller. Once the mind is receptive to the subtle changes that these materials impart both in the tactile and visual sense the beauty of the surroundings appear in greater richness and detail.

The Client being an avid collector of Antiques wished to enjoy his collection from the serenity of this holiday home and this added a further layer of history to this new building. The individual pieces from Sri Lanka & other Asian countries combine in creating a dialog between past and present, set within the building that looks out towards an ever changing landscape the narrative created is always engaging.
Text description provided by the architects
