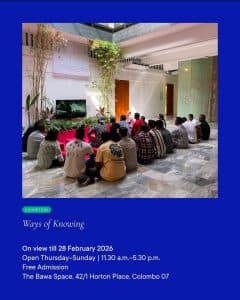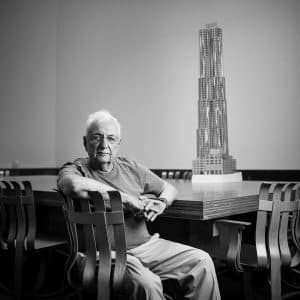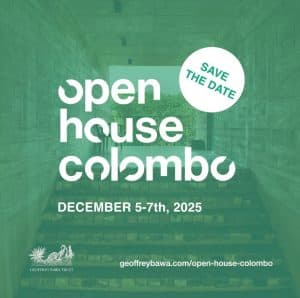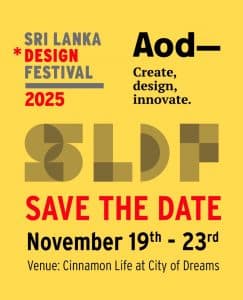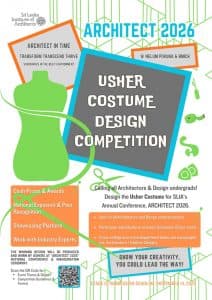The Seedpod

NOMADIC RESORTS LAUNCHES THE SEEDPOD
Deep in the fern filled forests of Bel Ombre Nature Reserve; tucked into the bamboo groves next to the meandering Jacotier river, adventurers will be surprised to find two treetop pods have appeared, floating eerily above the forest floor.
The Seedpod is the latest treehouse initiative from award winning hospitality design company Nomadic Resorts. The pods were originally developed as a pop-up resort concept – a unique opportunity for guests to sleep outdoors and reconnect with Mother Nature without compromising their creature comforts.
At Bel Ombre the concept was adapted for Heritage Nature Reserve to create a unique picnic experience. Visitors to the reserve learn about the endemic forest, have a dip in one of the natural pools, relax in a hammock near the campfire and then have a mosquito free lunch in the Seedpod.

The pods are the fruit of years of research. Louis Thompson, CEO of Nomadic Resorts explains:
“Our goal was to take inspiration from the humble seed, to create a floating hotel room that was both ephemeral and robust – comfortable but exciting to sleep in. The idea is that sleeping in the pod, is a transformative experience in its own right – a chance to spend a night in a human nest where you can see the movement of the wildlife below and hear the gurgling of the stream. At Nomadic Resorts, we have struggled with the physical footprint of traditional hotel development since we created the company in 2011 – in many ways hotels often seem to destroy the nature that they aim to celebrate. Our team has been striving to find a symbiotic, harmonious relationship with the sites we develop. To achieve that we need to find a compromise between durability and sustainability, environmental integrity and guest comfort – size was an important consideration in that discussion- it is the place not the space that is true luxury. For us our little Seedpod represents a major step in that quest – it shows that E.F Shumacher was right: small is beautiful”.
The form of the structure was a critical consideration for the team – the natural shape of a seed is inherently aerodynamic: when their team of membrane engineers introduced the structure into their computer wind model it showed that using a small number of structural rings, combined with a new generation architectural fabric, the pod can resist windspeeds of 120kmh.
The other critical consideration was installation – the team wanted to be able to quickly and quietly install the pods in remote locations without using heavy machinery or power tools. Having worked in remote wilderness camps throughout Africa, Nomadic Resort COO Neil Hendrikz explains:
“Our idea was to create a structural system that could be installed using manpower only on virtually any terrain, anywhere on the planet, within a day. That same structure, if properly maintained, could last ten years.”


In addition to its structural performance the pods can be erected on its own optional tripod and equipped with lighting, a ceiling fan, a cool box and a charging station for devices making it an ideal option for hiking trails, surf camps or silent safaris.


“Seeds, by their very nature, are full of potential” claims Creative Director Olav Bruin “so we created a multifunctional interior that can easily be converted from a seating arrangement during the day into a sleeping arrangement during the night. This way we are utilizing the full potential of the relatively compact space. We hope to see our seedpod family adapt, expand and evolve over the coming years.”
Maybe Lao Tzu was right “To see things in a seed that is genius”.

