Moratuwa
by ARCHALLEY

Moratuwa being a Multi ethnical and multi-cultural city, consist of a unique urban character which highlights the socio-economical styles of the people. This city is surrounded by two water bodies which are the Bolgoda Lake and Indian Ocean. With the boundless views of the sea, Moratuwa is known as the key city after Colombo along the Galle road which provides an entrance to the southern costal belt.
There is a belief that the name ‘Moratuwa’ is derived from the word “Mura Atuwa” where there was a watchtower belongs to the Dutch. There are records on Moratuwa in ‘Thisara Sandeshaya’, ‘Parewi Sandeshaya’ and also ‘Gira Sandeshaya’ as to Moratuwa was famous in that period as well.
As mentioned in the book “Eithihasika Moratuwa” by Jayasumana Dharmabandu after British invaded the Ceylon they divided the city into six key divisions which were called Moratu Eliya, Moratu Pitiya, Moratu Uyana, Moratu Mulla, Moratu Wella, Moratu Dikwella. Those were named as villages which were again divided into sub divisions called hamlets.
Considering about the physical context Moratuwa is 18km away from the city of Colombo which is 28m elevated from the sea level. The population of the city is nearly 168,000 according to the records mentioned by the Municipal Council. The number of Sinhalese are higher according to the racial composition where there are Hindus, Muslims and Burgers live in harmony.
The city of Moratuwa is the home for many renowned artists such as W. D. Amaradewa, Sunil Perera, Clarence Wijewardana, C.T Fernando, M.S Fernando etc. where Moratuwa is very famous for Music related events with the influence of their culture and religion. It has provided the platform for most of the sportsmen, especially in the field of cricket such as Duleep Mendis, Ajantha Mendis etc.
The heart of the city with a vast number of commercial buildings is located at the center of the city by giving prominence to the Railways station and the Bus station where most of the public activities are taken place at. There are two road going parallel to each other which are Old Galle road and New Galle road.
In Moratuwa there are diverse types of historical building which are reflected as religious, cultural and residential buildings. Moreover the buildings with historical values which are considered as the iconic buildings to the city such as St. Sebastian Church are conserved as they are to enhance the historical values of the city.
The timber industry is the key occupational industry of this area where 84% of the population is involved there. Fishing, Material production, Clothing and farming are sub industries that are located in Moratuwa. There is a high potential of grabbing the tourists attraction to this area where the existing beach front is not at a functional situation now.
The city of Moratuwa consists of multi-functional activities where they celebrate all the festivals together. Moratuwa is considered as one significant cities that is full of cultural, social and historical values which represents the unique characteristics and identity of Sri Lanka in a way.
Related Posts
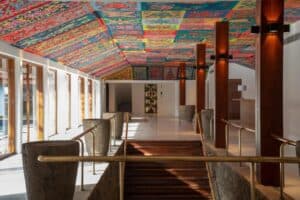
How Traditional Sri Lankan Textiles Shape Modern Contemporary Interiors
November 12, 2025
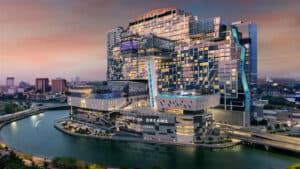
City of Dreams
October 22, 2025

“From Dream to Reality” – The Sri Lankan Building Process
October 8, 2025
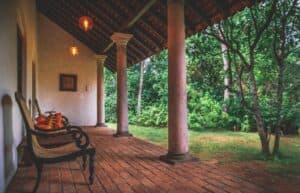
Why Sri Lankans Love Verandahs
October 1, 2025
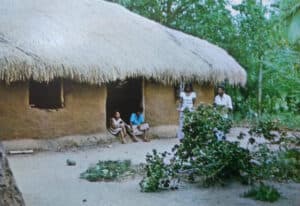
Why Old Sri Lankan Houses Always Felt Cooler?
September 10, 2025
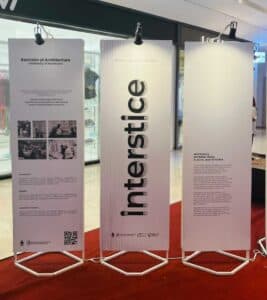
Interstice – Where Architecture Meets the In-Between
September 3, 2025
