Modernist Ambitions in Sri Lankan Landscape
by Deshan Kumar
The Architectural Language of Pringiers House, Mirissa, Sri Lanka

© Rob Gregory
The Pringiers House, perched on the cliffs of southern Sri Lanka, is a striking embodiment of Tadao Ando’s architectural philosophy. Designed for Belgian industrialist Pierre Pringiers, it is a harmonious blend of natural elements, rigorous geometry, and an exploration of light and shadow. With its clean lines, minimalist aesthetic, and extensive use of concrete, the house embodies many of the principles of the International Style, a movement that has influenced global architecture since the early 20th century.
The house opens itself up to the surrounding landscape, creating a porous boundary between the interior and exterior. The spatial organization is anchored by three distinct wings, each serving a specific function, yet interlocked in a manner that creates a central courtyard. The wings, organized around this central space, demonstrate a careful consideration of geometry. The bedroom wing, the studio and gallery wing, and the living wing are oriented to maximize views and natural light, but also to create a dynamic interplay between solids and voids.

© Sebastian Posingis
Ando’s manipulation of light and shadow is perhaps the most poetic aspect of the Pringiers House. This manipulation of light is not just about aesthetics; it is about creating spaces that resonate with the human spirit. Ando’s architecture is often described as ‘haiku-like’—minimalist yet profound, and in the Pringiers House, this is evident in every room. The use of exposed concrete, often perceived as cold and unyielding, is employed here with a level of precision that speaks to Ando’s rigorous standards. The materiality of the house is unapologetically modern, yet it is tempered by the natural landscape, creating a dialogue between the built and the unbuilt.

© YINJI Space

© YINJI Space

© Edmund Sumner
The Pringiers House exemplifies modernist architecture but also underscores the challenges of applying International Style in a local context. While it creates a compelling and functional architectural statement, the minimalist aesthetic, with its focus on abstraction and rejection of ornamentation, contrasts with the frequent visual and material culture. It is a case study in the interplay between critical regionalism and international style architecture, that in its ambition and execution, challenges us to think more deeply about how we can create architecture that is both globally informed and locally responsive.

© Edmund Sumner

© YINJI Space
Image References:
Gregory, R. (2011). https://www.architectural-review.com/today/pringiers-house-by-tadao-ando-architects-mirissa-sri-lanka
Posingis, S. (n.d.) https://sebastianposingis.photoshelter.com/image/I0000VY.3_67hvwg
YINJI Space. (2005a). https://www.yinjispace.com/photo/images/29-JPN/Tadao%20Ando/10-Pringiers%20House/Pringiers-House-by-Tadao-Ando-10.jpg
YINJI Space. (2005b). https://www.yinjispace.com/photo/images/29-JPN/Tadao%20Ando/10-Pringiers%20House/Pringiers-House-by-Tadao-Ando-14.jpg
YINJI Space. (2005c). https://www.yinjispace.com/photo/images/29-JPN/Tadao%20Ando/10-Pringiers%20House/Pringiers-House-by-Tadao-Ando-03.jpg
Sumner, E. (2011a). https://static.dezeen.com/uploads/2011/09/dezeen_House-in-Sri-Lanka-by-Tadao-Ando_19.jpg
Sumner, E. (2011b). https://static.dezeen.com/uploads/2011/09/dezeen_House-in-Sri-Lanka-by-Tadao-Ando_3.jpg
Breathing Life into Cities: How Urban Green Spaces Transform City Living
Paris 2024 – Olympic Village
Related Posts
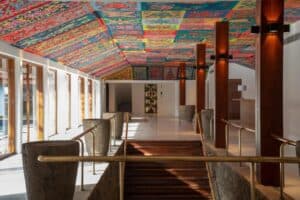
How Traditional Sri Lankan Textiles Shape Modern Contemporary Interiors
November 12, 2025
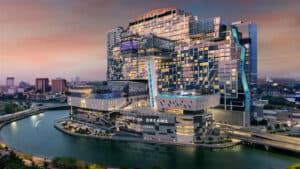
City of Dreams
October 22, 2025

“From Dream to Reality” – The Sri Lankan Building Process
October 8, 2025
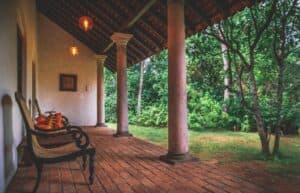
Why Sri Lankans Love Verandahs
October 1, 2025
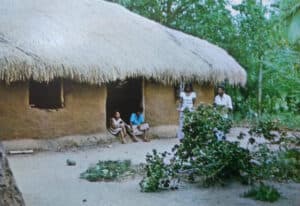
Why Old Sri Lankan Houses Always Felt Cooler?
September 10, 2025
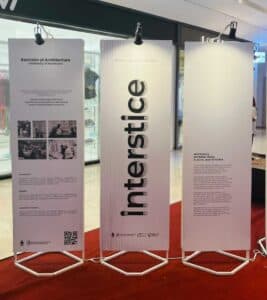
Interstice – Where Architecture Meets the In-Between
September 3, 2025
