Designing your ‘Living Room’
Basic things that matter………………………………………

Kodikara House by Lalith Gunadasa Architects
The Living room is where you unwind after a hectic day to watch TV, socialize, read, entertain friends, etc. It serves as a multifunctional space and the central gathering space of the home. Therefore, when designing such a space focus should be given to the balance in comfort, practicality and aesthetics in creating an inviting space. Let us look into four basic factors briefly.
- Layout and Space Planning

Robust Extents House by ICONCAST
- The basic for a lively living room is effective layout and well-planned space.
- Initially identify the room’s dimensions and plan the functional zones. The layout should ensure unobstructed traffic flow between the planned zones, with enough space between furniture (maintain a minimum of 3 feet between large objects).
- Seating could be focused on a central feature like openings to the courtyard, or TV in packed neighbourhoods. Allow access to natural light, while also minimizing glare by windows.
- For optimal viewing of a TV, ensure that the sofa-to-TV distance is proportional to screen size (e.g., a 50–55-inch TV should be 7-10 feet away).
- To create the feel of a larger space an open layout could be developed. Subtle divisions of spaces and recessed levels can add depth and aid to this.
- Consider using low emissive glass types to control heat gain or loss while preserving daylight.


- Furniture

The Courtyard by Palinda Kannangara Architects
- Furniture occupies the major space of the living room and therefore, give importance to comfort and practicality.
- Make sure that the scale of the piece and that each piece is proportionate to the room.
- The most common arrangement is ergonomic seating around the focal point of the room
- Modularity and multifunctionality in furniture such as sectionals, extendable tables, or built-in storage solutions enhance flexibility in the space.
- Sofas are the main furniture in everyone’s living room and therefore material should be selected carefully. Performance fabrics like microfiber, leather, or polyester blends, normally resist stains and wear. Linen and cotton offer a more natural look but require more maintenance. Leather provides a sleek, timeless look, while fabric upholstery offers more colour and pattern options.
- Lighting

Blurred Envelope by Prof. Narein Perera
- Good lighting design incorporates ambient, task, and accent lighting, layered to create both functional and aesthetic lighting.
- Recessed downlights and LED ceiling mount fixtures are good for general lighting for even light distribution. Dimmable options allow adjustable intensity for different moods and activities.
- For task lighting, integrate table lamps or floor lamps with adjustable heads near reading areas. Accent lighting – such as wall sconces or recessed fixtures highlight architectural details or artwork.
- LED strip lighting under shelving or within coves adds a modern touch while conserving energy.
- Natural light should be maximized through window placement and treatment.

Solis Ortus by Prof. Narein Perera
- Colour and Texture

Nucleus at Malabe by Palinda Kannangara Architects
- Colour selection influences the overall atmosphere of the living room and helps generate the intended ambience.
- Generally light and neutral tones like off-whites or soft greys make spaces feel more open, while darker, saturated colours create intimacy.
- Neutral tones for walls and large furniture pieces also create a calm environment that can adapt to changing decor styles. Cool tones also generate refreshing environments.
- Warm tones can make the space feel cozy and inviting.
- Bold accent colours can create depth especially in walls and cushions.
- Deep shades when used in good contrast can also add richness and sophistication to the space.

Artists Retreat at Pittugala by Palinda Kannangara Architects
Sustainability and Climate Change
Designing a Functional & Aesthetically Pleasing Home Kitchen
Related Posts
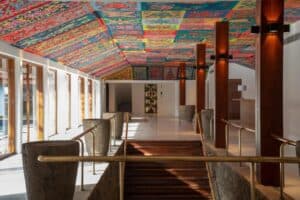
How Traditional Sri Lankan Textiles Shape Modern Contemporary Interiors
November 12, 2025
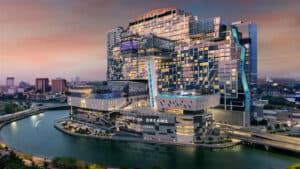
City of Dreams
October 22, 2025

“From Dream to Reality” – The Sri Lankan Building Process
October 8, 2025
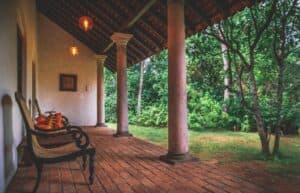
Why Sri Lankans Love Verandahs
October 1, 2025
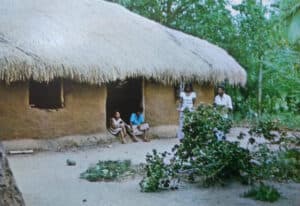
Why Old Sri Lankan Houses Always Felt Cooler?
September 10, 2025
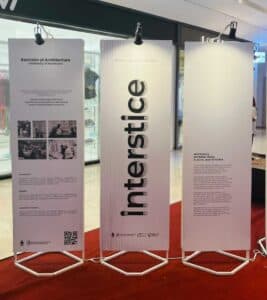
Interstice – Where Architecture Meets the In-Between
September 3, 2025
