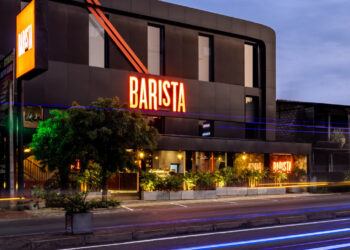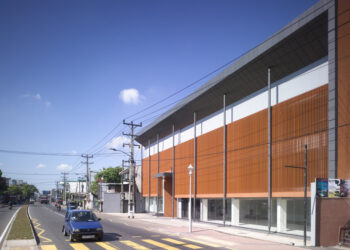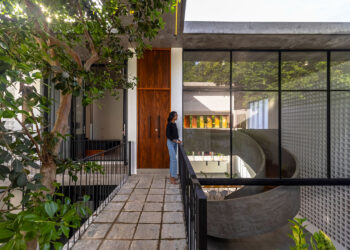
- Architects: Modulus2 Architects
- Lead Architect: Dr. Nishan Rasanga Wijetunge
- Location: Aththidiya, Sri Lanka
- Area: 2,800 ft2
- Land Extent: 15 perch
- Project Year: 2021
- Photographer: Uditha Jayasinghe
- Author: Ranmini Herath

The integration of a singular house into a densely populated urban fabric is always a challenge, however, The ‘Wayside’ is an exceptional example of how one can achieve this, while becoming a unifying element that allows urban continuity in a positive way. The site is located on a by-lane in Atthidiya – a densely populated suburban situation – that required the design to take an introverted approach. The architect outlined a scheme to create a house with its own interior landscape. Consequently, the design established a unified relationship with a series of garden pockets that helped to improve the quality of urban living for the residents.

The house was built on a medium-sized plot of 15 perches, which is located on the side of the road, thus, aptly named ‘The Wayside’. The soft, monochromatic façade of the house is subdued, almost muted, so that even while the appearance is undeniably contemporary, it does not fight for attention with the neighbors. It has a stately disposition that is obvious as one approaches the house through the street. As one enters through the main gate, he is greeted with an elevation that stretches across the site in several layers. Horizontal timber details highlight these layers, bringing warmth to this monochromatic façade.

Designed for a close-knit family of 5; a father who lives and works abroad, and mother, a homemaker whose time is devoted for the 3 children, the house boasts of spacious living and communal spaces, along with 4 bedrooms (1 master bedroom, 2 children’s bedrooms and 1 guestroom), 3 bathrooms, and a 2-car porch.
As the house is located in a residential area in the middle of a busy city, the views of the surrounding environment were not very pleasing to the eye. Therefore, the Architect took an effort to outline all its views toward the interior. This introverted configuration resulted in a series of wonderful spaces, that secretly unfolded while being invisible to the public eye. The plan of the Wayside is almost square in shape, with communal spaces arranged in an open play on the ground floor and the private family spaces on the first floor. A roof terrace provides ample space for entertainment.

Only when one approaches the inside, does the greenery’s effects become apparent. A series of curated gardens, with different plant species to complement the interior program, helps to complete this introspective look. The living and communal spaces, complete with a modern kitchen, is arranged in an open plan. Full-height glazed windows that hug the spaces bring in abundant daylight, while making it appear as one single space connected by gardens. The arrangement of the upper floor layout allows the family to inhabit separate spaces, and still have the comfort of knowing where each other is; a separate togetherness that is ultimately the most practical for this particular family. From the TV Lobby, one can look down into the living area; a void that emphasizes on the verticality of the design, while bringing to attention the well-executed intersections between plaster walls, timber and glass in the space. The roof terrace acts as a space for relaxation and recreation, with 360-degree views of Mount Lavinia.
The entire house is well-lit, thanks to strategically-placed windows that do not intrude on the residents’ privacy. The light coming in from all these fenestrations is amplified by the stark white walls, while the rich, dark brown tones of timber bring a sense of warmth to these spaces.


The material palette is a fusion of materials that is stylistically modern. The architect has a signature style of juxtapositing old (including antiques and the salvaged) and new building elements, and The Wayside was no exception. This fusion has resulted in memorable elements and spaces for the residents as well as visitors. Its spatial, material and atmospheric qualities give one reason to anticipate more exciting design outcomes from the architect.

Placing privacy and security first, The Wayside is a design that pivots around the idea of focusing on an introverted scheme. All of the house’s spaces are interconnected in such a way that they flow into one another, creating a whole that is greater than the sum of its parts, resulting in a house that embodies a cheerful introverted lifestyle.
Text description provided by the architects































