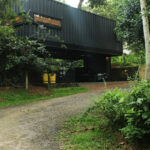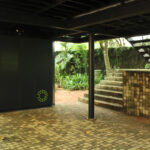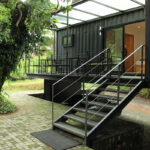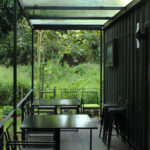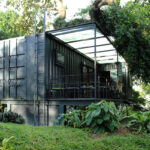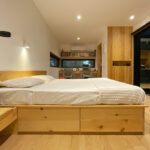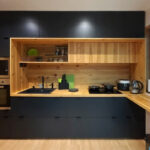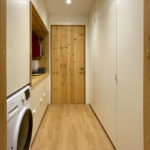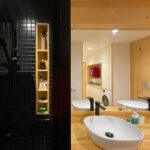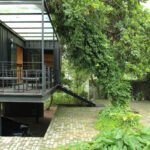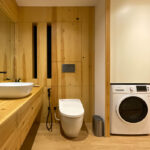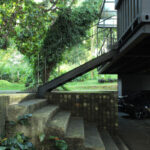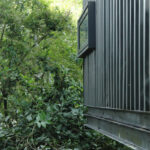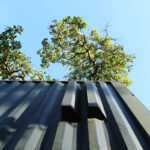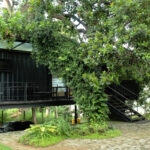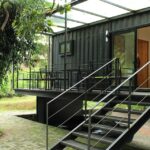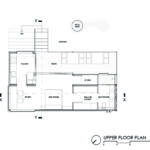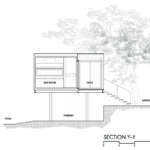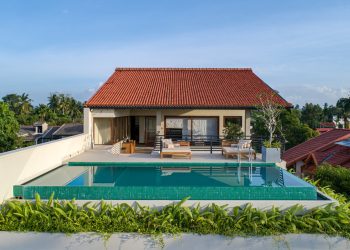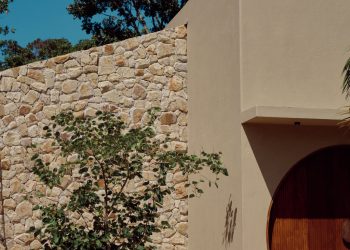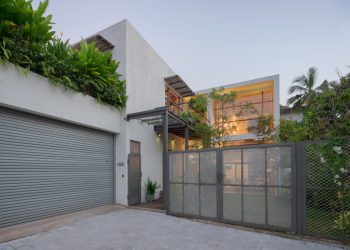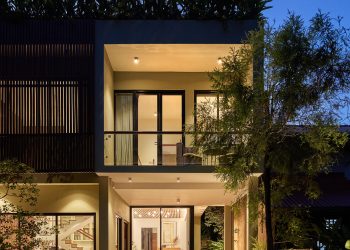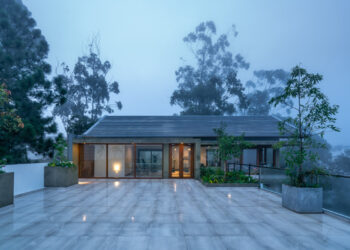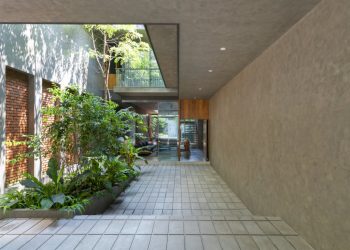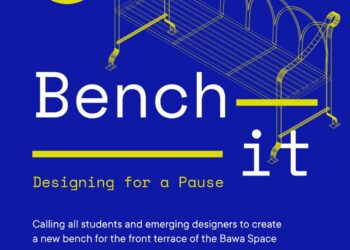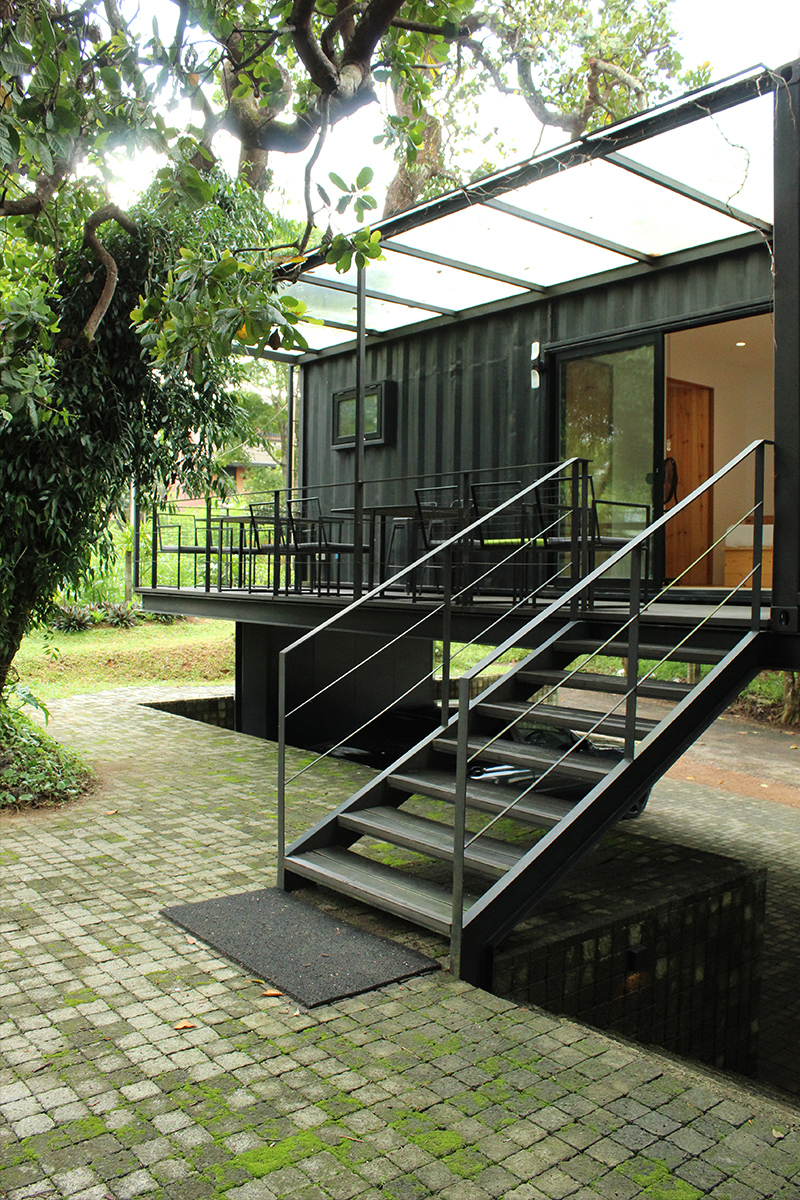
- Architects: M47 Architects
- Location: Thalawathugoda, Sri Lanka
- Area: 1,188 ft2
- Land Extent: 11.29 perch
- Project Year: 2021
- Photographer: Nimantha Nanayakkara
- Author: Sapuni Hettiarachchi
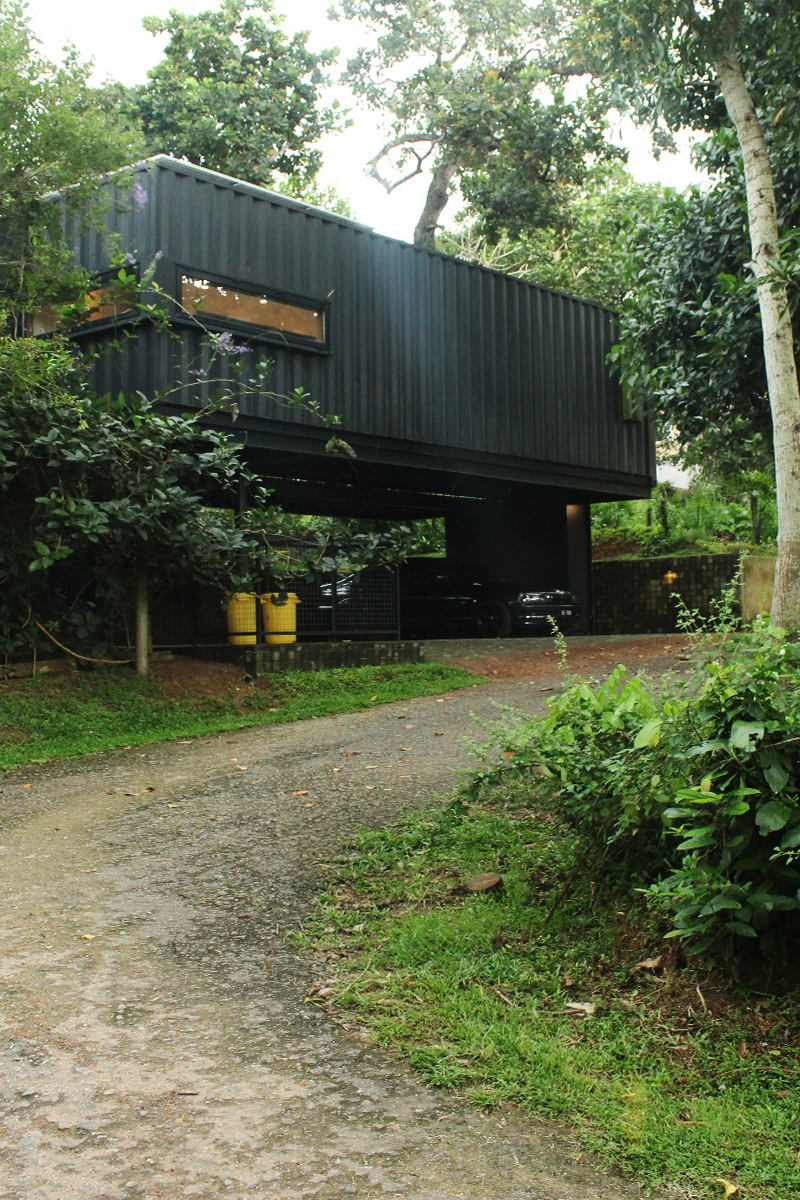
The intent of the project was to explore the potential of compact living; seeking freedom from preconceived notions of a house. The focal point of the land is an old “kaju” tree growing in the centre; the topography of the land was mainly left untouched with the existing vegetation.
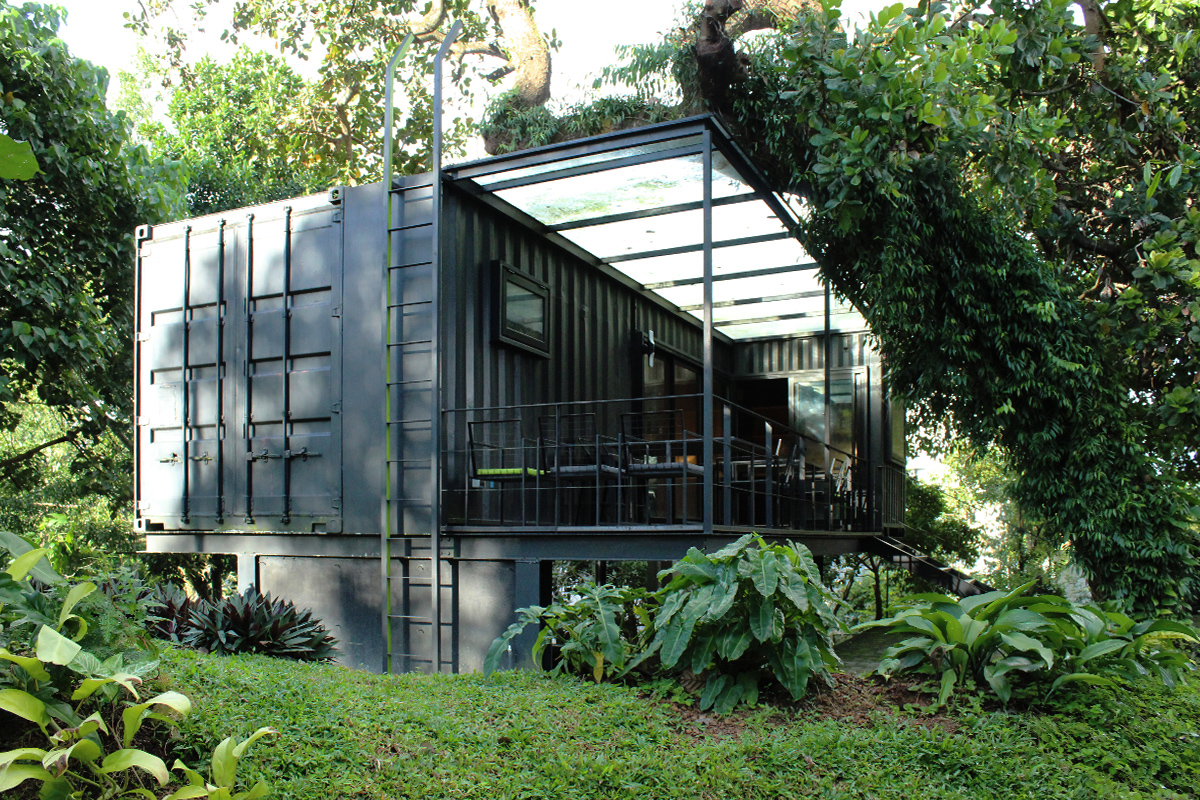
The inception of the design was marked by the beginning of the pandemic, requiring a practical solution to continue construction. The design intent was a form of dwelling that could be built within a short timeline and controlled budget. The building system materialized as a discarded shipping container, resting on a steel structure, elevated from the ground.
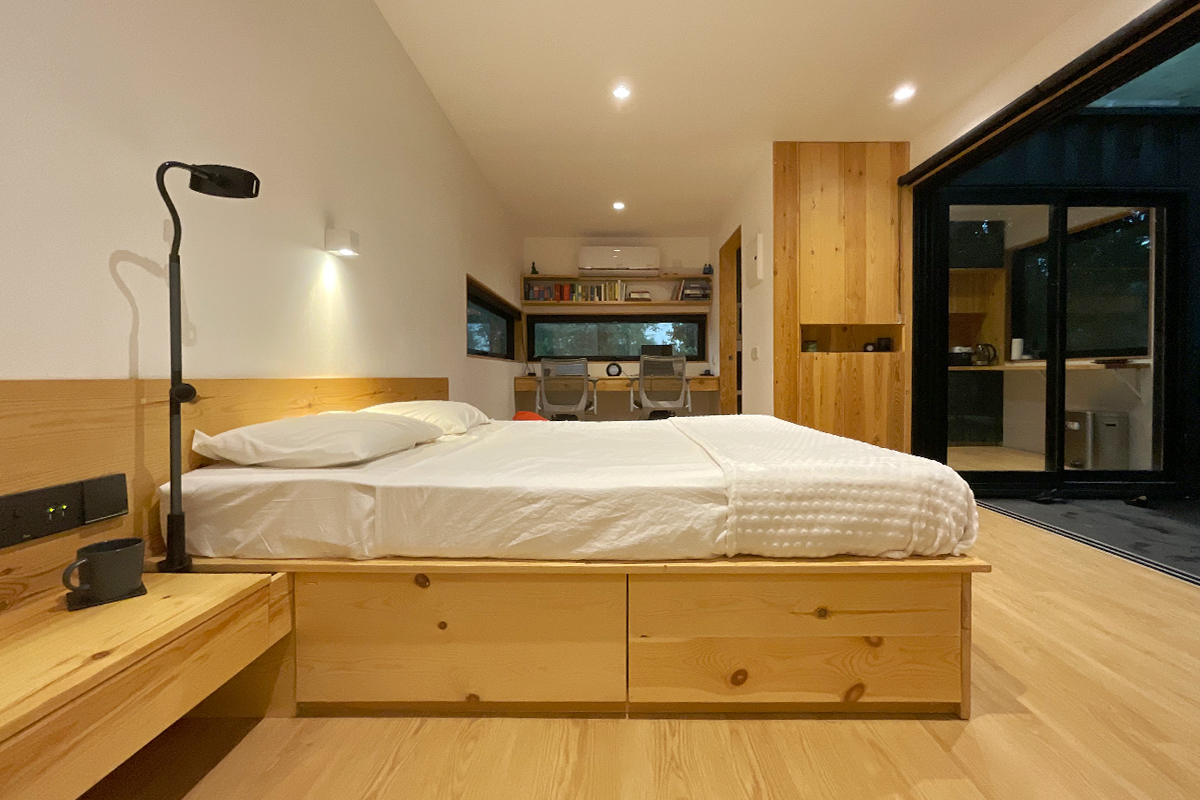
The form of the design was generated from the container box itself. The innate form of the aged container is left as it is to celebrate its spirit. The same approach is followed in the way other components are connected to it. Just as the container spans the length of the land, a 3-foot steel extension is fabricated alongside it from the residual container cutouts. The conscious selection of materials along with the compactness of the house has contributed to a low carbon footprint. Pinewood is used as an alternative to hardwood given its cost, sustainability and visual impression over endurance.
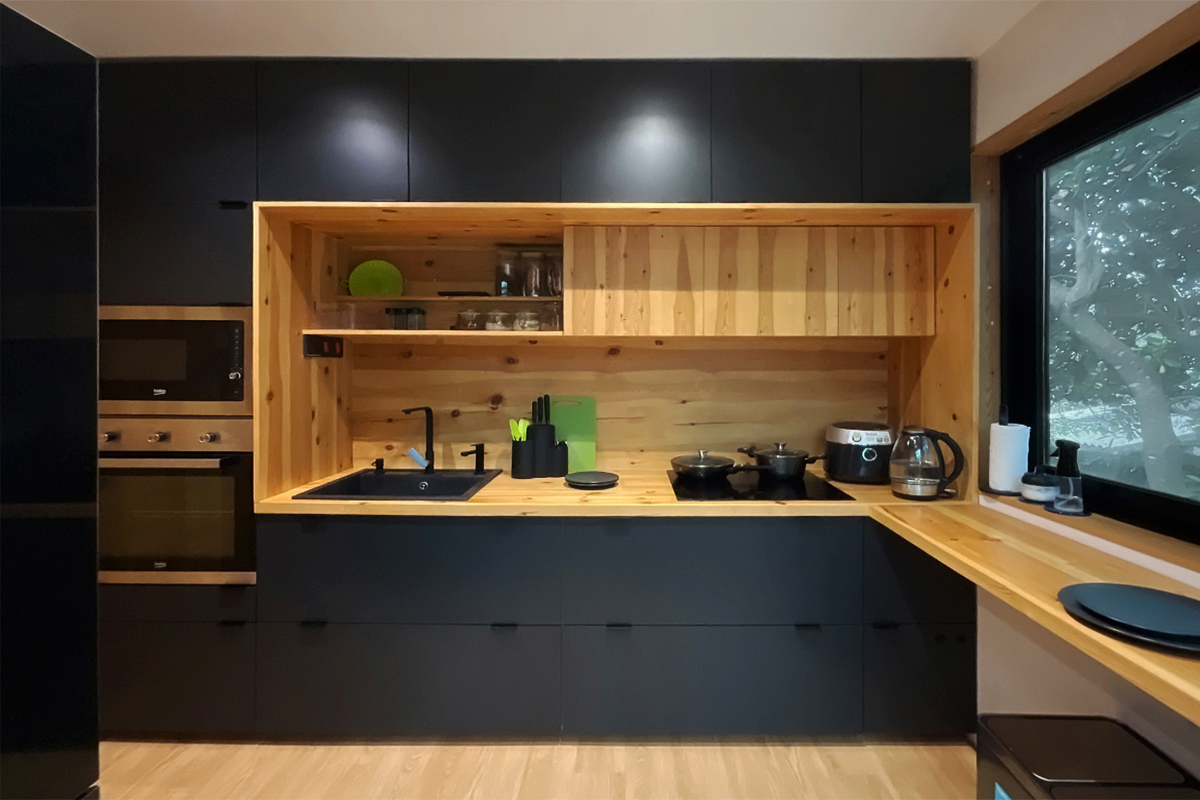
The design philosophy is derived through layering; the built layer inhabits the space between the green canopy and the ground below, letting natural life continue undisturbed. The introduced living layer is condensed into a highly functional and efficient space simplifying maintenance. Smart cameras and alarms offer security in the absence of boundary walls or gates. Storage is accommodated throughout the house optimizing available space. Surfaces and ceilings are easy to reach, balancing practicality with comfortable human proportions.
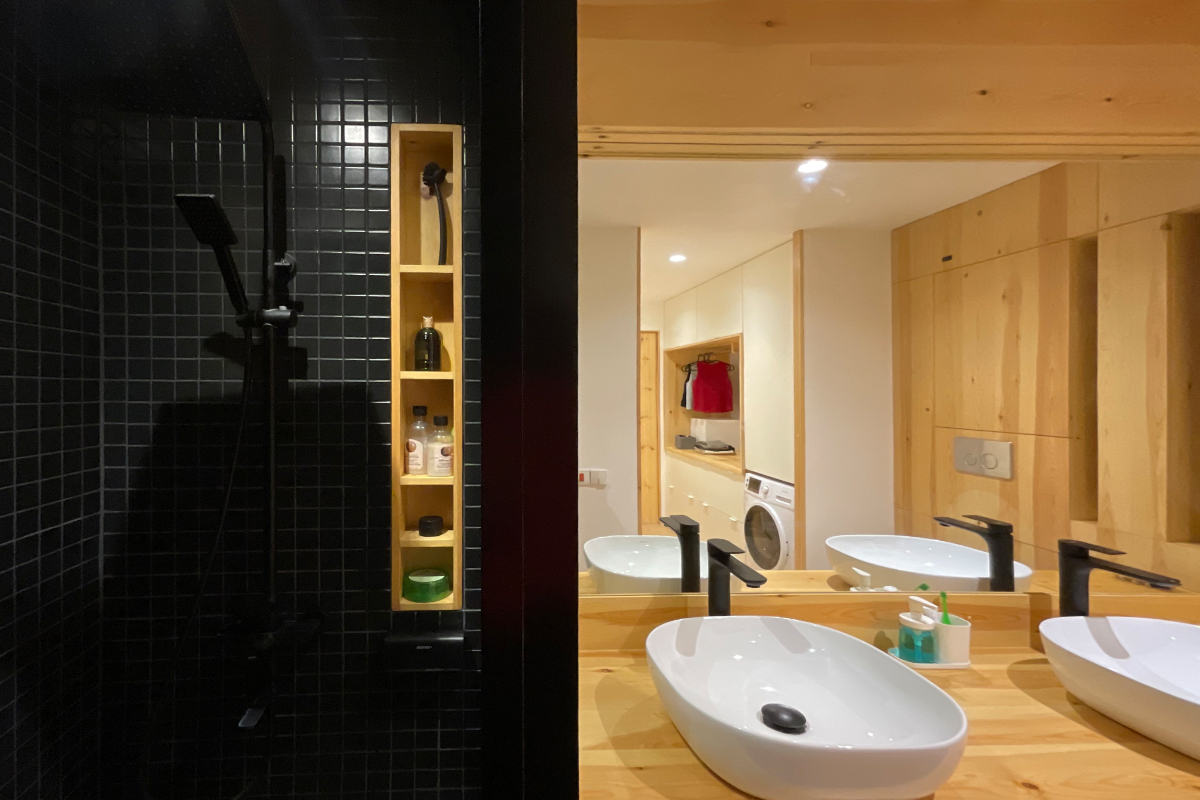
The services of the building are concentrated on the ground floor to maximize serviceability. Primarily, electricity is generated by an off-grid system of solar panels and stored in batteries supplemented by the main grid. Water from the main line is supplied to the house directly while an underground sump and pressure pump combination act as a backup.
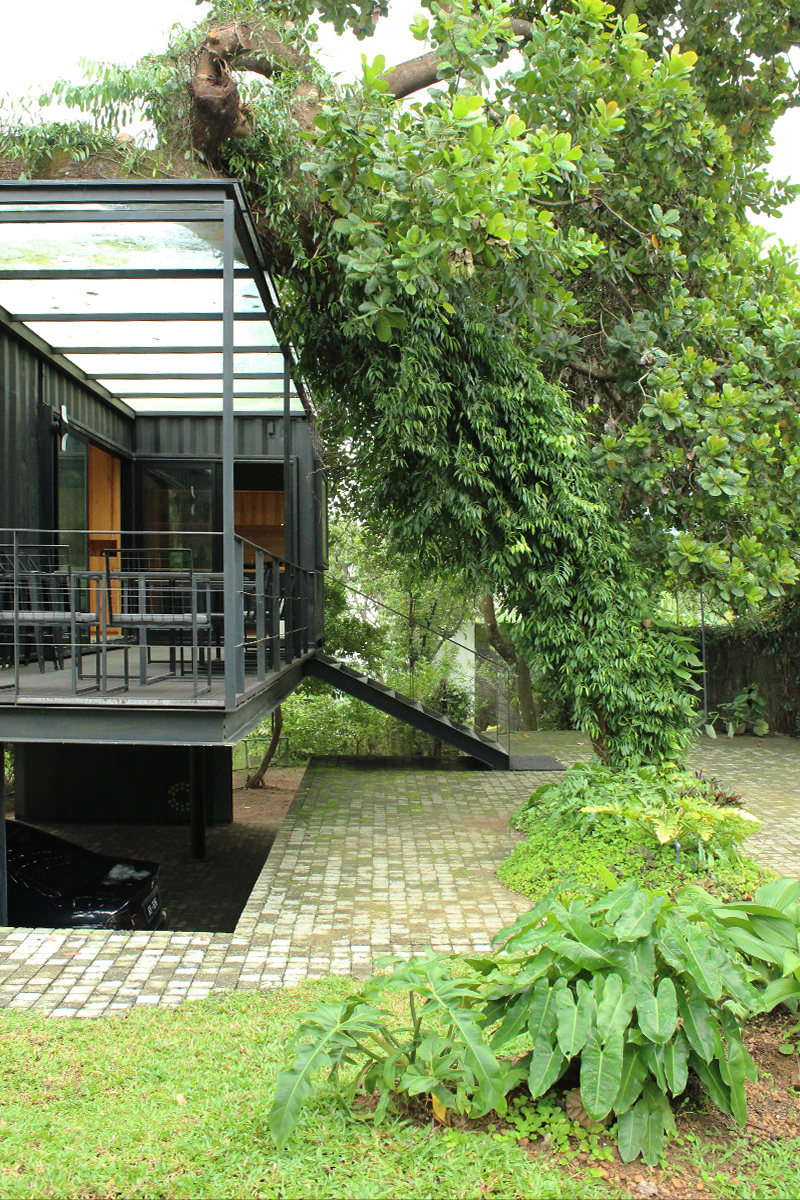
The design provides an example of minimal living in the local context. The containment of the built volume, however, does not affect the freedom of living. The perception of the house goes beyond its physical boundaries so that you become part of a greater habitat.
Text description provided by the architects

